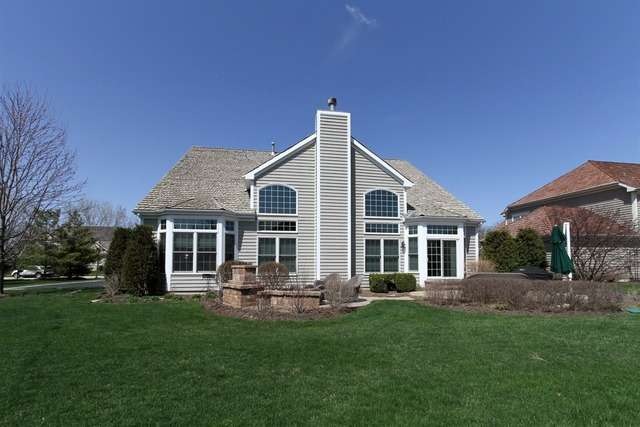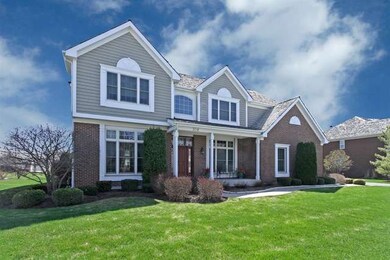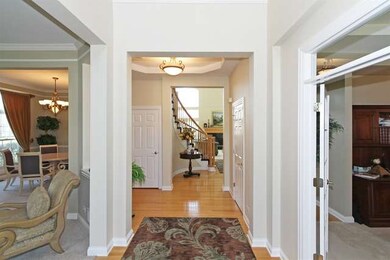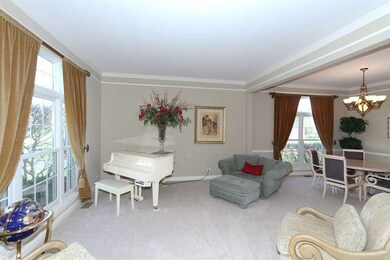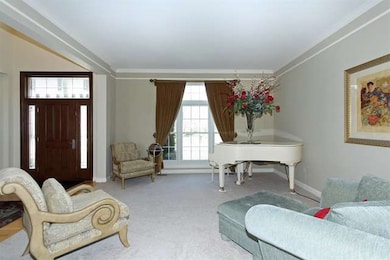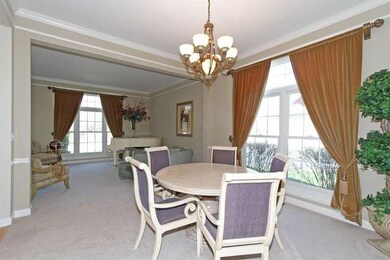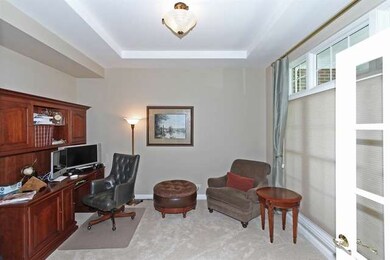
308 Morgan Ln Fox River Grove, IL 60021
Highlights
- Landscaped Professionally
- Vaulted Ceiling
- Sun or Florida Room
- Countryside Elementary School Rated A
- Traditional Architecture
- Den
About This Home
As of August 2014HOUSE BEAUTIFUL-Woodbine in Pristine Condition, Gorgeous Interior, New AndersenWindows & Doorway, New Carpeting on Stairs, & Master BR, Master Bath Remodeled, New Hardwood on 2nd Floor Balcony, Kitchen w/two Islands, Granite, open to enormous 2-Story Great Room w/FP, Sunroom, Gleaming Arches, Columns, Millwork, California Closets, Floor Gard, Outdoor Brick Paver & Fire Pit- This home is a 10++ (90K in improvements)
Last Agent to Sell the Property
Keller Williams Success Realty License #475132737 Listed on: 04/09/2014

Home Details
Home Type
- Single Family
Est. Annual Taxes
- $12,413
Year Built
- 2002
Parking
- Attached Garage
- Garage ceiling height seven feet or more
- Garage Transmitter
- Garage Door Opener
- Driveway
- Parking Included in Price
- Garage Is Owned
Home Design
- Traditional Architecture
- Brick Exterior Construction
- Slab Foundation
- Wood Shingle Roof
- Cedar
Interior Spaces
- Vaulted Ceiling
- Fireplace With Gas Starter
- Attached Fireplace Door
- Breakfast Room
- Den
- Sun or Florida Room
- Unfinished Basement
- Basement Fills Entire Space Under The House
Kitchen
- Breakfast Bar
- Walk-In Pantry
- Oven or Range
- Microwave
- Dishwasher
- Kitchen Island
- Disposal
Bedrooms and Bathrooms
- Primary Bathroom is a Full Bathroom
- Dual Sinks
- Soaking Tub
- Separate Shower
Utilities
- Forced Air Heating and Cooling System
- Two Heating Systems
- Heating System Uses Gas
Additional Features
- Patio
- Landscaped Professionally
Listing and Financial Details
- Homeowner Tax Exemptions
Ownership History
Purchase Details
Purchase Details
Home Financials for this Owner
Home Financials are based on the most recent Mortgage that was taken out on this home.Purchase Details
Purchase Details
Similar Homes in Fox River Grove, IL
Home Values in the Area
Average Home Value in this Area
Purchase History
| Date | Type | Sale Price | Title Company |
|---|---|---|---|
| Warranty Deed | -- | None Listed On Document | |
| Warranty Deed | $538,000 | Freedom Title Corporation | |
| Interfamily Deed Transfer | -- | -- | |
| Interfamily Deed Transfer | $538,000 | -- | |
| Warranty Deed | $537,500 | Stewart Title Company |
Mortgage History
| Date | Status | Loan Amount | Loan Type |
|---|---|---|---|
| Previous Owner | $240,000 | Adjustable Rate Mortgage/ARM | |
| Previous Owner | $100,000 | Unknown | |
| Previous Owner | $100,000 | Credit Line Revolving |
Property History
| Date | Event | Price | Change | Sq Ft Price |
|---|---|---|---|---|
| 07/19/2025 07/19/25 | Pending | -- | -- | -- |
| 07/07/2025 07/07/25 | Price Changed | $749,000 | -2.1% | $205 / Sq Ft |
| 06/18/2025 06/18/25 | For Sale | $765,000 | 0.0% | $210 / Sq Ft |
| 06/05/2025 06/05/25 | Pending | -- | -- | -- |
| 06/02/2025 06/02/25 | For Sale | $765,000 | 0.0% | $210 / Sq Ft |
| 05/07/2025 05/07/25 | Price Changed | $765,000 | +42.2% | $210 / Sq Ft |
| 08/06/2014 08/06/14 | Sold | $538,000 | -0.4% | $147 / Sq Ft |
| 07/18/2014 07/18/14 | Pending | -- | -- | -- |
| 06/19/2014 06/19/14 | Price Changed | $540,000 | -6.9% | $148 / Sq Ft |
| 06/12/2014 06/12/14 | Price Changed | $580,000 | -3.3% | $159 / Sq Ft |
| 04/09/2014 04/09/14 | For Sale | $599,900 | -- | $164 / Sq Ft |
Tax History Compared to Growth
Tax History
| Year | Tax Paid | Tax Assessment Tax Assessment Total Assessment is a certain percentage of the fair market value that is determined by local assessors to be the total taxable value of land and additions on the property. | Land | Improvement |
|---|---|---|---|---|
| 2024 | $12,413 | $179,951 | $32,678 | $147,273 |
| 2023 | $13,694 | $170,569 | $30,974 | $139,595 |
| 2022 | $13,694 | $186,151 | $35,041 | $151,110 |
| 2021 | $13,353 | $182,985 | $34,445 | $148,540 |
| 2020 | $13,105 | $182,420 | $34,339 | $148,081 |
| 2019 | $12,597 | $177,607 | $33,433 | $144,174 |
| 2018 | $12,271 | $176,412 | $48,178 | $128,234 |
| 2017 | $12,213 | $172,868 | $47,210 | $125,658 |
| 2016 | $11,976 | $194,293 | $45,429 | $148,864 |
| 2015 | $13,330 | $182,229 | $42,608 | $139,621 |
| 2014 | $12,308 | $162,781 | $37,008 | $125,773 |
| 2012 | $11,867 | $165,579 | $37,644 | $127,935 |
Agents Affiliated with this Home
-

Seller's Agent in 2025
Stephanie Seplowin
Coldwell Banker Realty
(847) 561-1008
236 Total Sales
-

Seller's Agent in 2014
Rebecca Pajich
Keller Williams Success Realty
(847) 609-6875
57 Total Sales
Map
Source: Midwest Real Estate Data (MRED)
MLS Number: MRD08580825
APN: 13-21-108-004
- 414 Morgan Ln
- 28442 W Main St
- 28592 W Park Dr
- 28629 W Ravine Dr
- 28693 W Ravine Dr
- 23463 N Meadow Ln
- Lot 1 N Owl Ct
- 23150 Coyote Trail
- 28426 W Lindbergh Dr
- 28876 W Pioneer Grove Rd
- 28905 W South St
- 911 Johnson St
- 914 Ski Hill Rd
- 674 Plum Tree Rd
- 401 Woodbine Rd
- 28479 Schooner Ln
- 8203 Gage Ln
- 5 Jacqueline Ln
- 373A Ridge Rd
- 599 Plum Tree Rd
