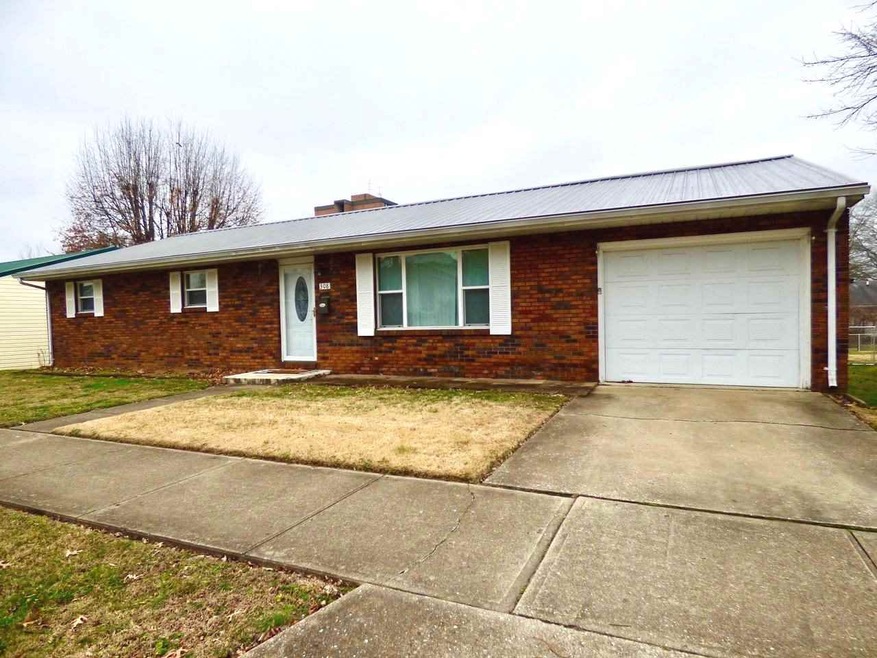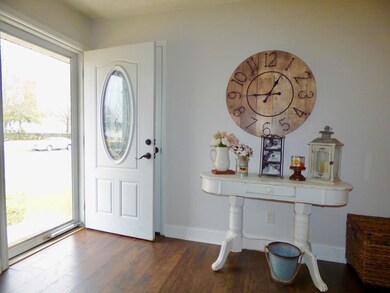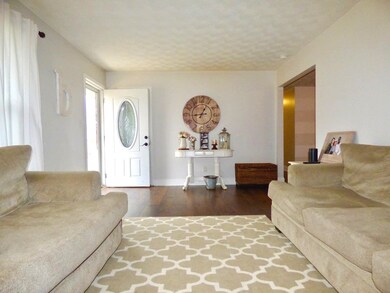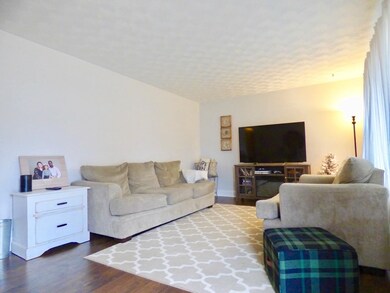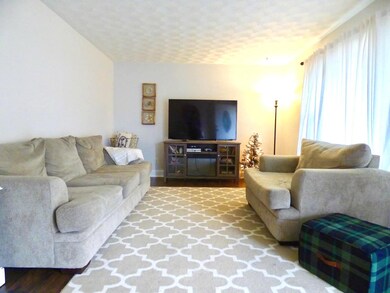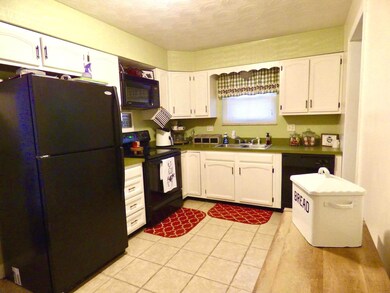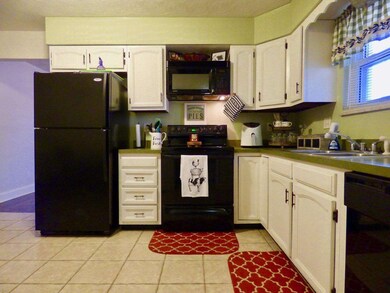
308 N 4th St Unit JO-13 Ironton, OH 45638
Estimated Value: $142,000 - $180,000
Highlights
- Ranch Style House
- 1 Car Attached Garage
- Central Heating and Cooling System
- Screened Deck
- Brick or Stone Mason
- Level Lot
About This Home
As of June 2019Move right into this lovely one-floor ranch home and be in a convenient location close to the post office in town! Walk to many locations and enjoy the neighborhood! This home features three bedrooms, 1.5 baths and has spacious rooms throughout and very nice flooring. You will have nice laminate hand scraped wood in living room, dining and hall, tile in the kitchen, laundry and baths, and carpet in your bedrooms for warmth! You will enjoy the screened porch right off of the laundry room in the back entry and the large yard that is fenced in for the pets and/or children! You also have a one car attached garage for convenience! This home shows well and is waiting for the new owners! Call today!
Home Details
Home Type
- Single Family
Est. Annual Taxes
- $1,449
Year Built
- Built in 1974
Lot Details
- 9,583 Sq Ft Lot
- Lot Dimensions are 68x132
- Chain Link Fence
- Level Lot
Home Design
- Ranch Style House
- Brick or Stone Mason
- Metal Roof
- Vinyl Construction Material
Interior Spaces
- 1,382 Sq Ft Home
- Insulated Windows
- Window Treatments
- Crawl Space
- Pull Down Stairs to Attic
- Washer and Dryer Hookup
Kitchen
- Oven or Range
- Microwave
- Dishwasher
- Disposal
Bedrooms and Bathrooms
- 3 Bedrooms
- 2 Full Bathrooms
Home Security
- Carbon Monoxide Detectors
- Fire and Smoke Detector
Parking
- 1 Car Attached Garage
- Garage Door Opener
- Off-Street Parking
Outdoor Features
- Screened Deck
- Storage Shed
Utilities
- Central Heating and Cooling System
- Heat Pump System
- Electric Water Heater
- Cable TV Available
Ownership History
Purchase Details
Home Financials for this Owner
Home Financials are based on the most recent Mortgage that was taken out on this home.Purchase Details
Home Financials for this Owner
Home Financials are based on the most recent Mortgage that was taken out on this home.Purchase Details
Home Financials for this Owner
Home Financials are based on the most recent Mortgage that was taken out on this home.Purchase Details
Purchase Details
Similar Homes in Ironton, OH
Home Values in the Area
Average Home Value in this Area
Purchase History
| Date | Buyer | Sale Price | Title Company |
|---|---|---|---|
| Medcalf Andrea | $110,000 | -- | |
| Brown Warren D | $110,000 | None Available | |
| Boggess Sally A | $87,500 | Attorney | |
| Nelson, Alma I. Life Est. | -- | -- | |
| Nelson Alma I | $56,000 | -- |
Mortgage History
| Date | Status | Borrower | Loan Amount |
|---|---|---|---|
| Open | Medcalf Andrea | $107,855 | |
| Previous Owner | Brown Warren D | $108,007 | |
| Previous Owner | Boggess Sally A | $114,354 | |
| Previous Owner | Boggess Sally A | $112,665 |
Property History
| Date | Event | Price | Change | Sq Ft Price |
|---|---|---|---|---|
| 06/17/2019 06/17/19 | Sold | $110,000 | -7.6% | $80 / Sq Ft |
| 04/27/2019 04/27/19 | Pending | -- | -- | -- |
| 01/15/2019 01/15/19 | For Sale | $119,000 | -- | $86 / Sq Ft |
Tax History Compared to Growth
Tax History
| Year | Tax Paid | Tax Assessment Tax Assessment Total Assessment is a certain percentage of the fair market value that is determined by local assessors to be the total taxable value of land and additions on the property. | Land | Improvement |
|---|---|---|---|---|
| 2023 | $1,449 | $40,270 | $11,530 | $28,740 |
| 2022 | $1,447 | $40,270 | $11,530 | $28,740 |
| 2021 | $1,307 | $34,800 | $10,400 | $24,400 |
| 2020 | $1,323 | $34,800 | $10,400 | $24,400 |
| 2019 | $1,318 | $34,800 | $10,400 | $24,400 |
| 2018 | $1,333 | $34,800 | $10,400 | $24,400 |
| 2017 | $1,330 | $34,800 | $10,400 | $24,400 |
| 2016 | $1,248 | $34,800 | $10,400 | $24,400 |
| 2015 | $1,381 | $37,180 | $10,400 | $26,780 |
| 2014 | $1,332 | $37,180 | $10,400 | $26,780 |
| 2013 | $1,328 | $37,180 | $10,400 | $26,780 |
Agents Affiliated with this Home
-
Donna Gannon

Seller's Agent in 2019
Donna Gannon
Century 21 Homes and Land
(740) 352-7294
282 Total Sales
Map
Source: Huntington Board of REALTORS®
MLS Number: 163979
APN: 30-047-1701-000
- 415 N 7th St
- 710 N 6th St
- 123 N 8th St
- 1003 N 5th St
- 707 Jefferson St
- 506 Etna St
- 709 S 4th St
- 506 S 10th St
- 321 Riverside Dr
- 325 Etna St
- 201 Etna St
- 914 S 8th St
- 914 S 8th St Unit IO-2
- 0 Ora Richey Rd
- 717 Chestnut St
- 717 Chestnut St Unit IO-1
- 721 Chestnut St
- 721 Chestnut St Unit EO-1
- 711 711 Mulberry St
- 116 Township Road 183
- 308 N 4th St
- 308 N 4th St Unit JO-13
- 302 N 4th St
- 316 N 4th St
- 315 Susan Ct
- 301 Susan Ct
- 311 Susan Ct
- 320 N 4th St
- 320 Buckhorn St
- 405 Lawrence St
- 315 N 4th St
- 404 Buckhorn St
- 411 Lawrence St
- 408 Buckhorn St
- 413 Lawrence St
- 416 Lawrence St
- 414 Buckhorn St
- 414 Buckhorn St Unit 2
- 304 N 5th St
- 403 Buckhorn St
