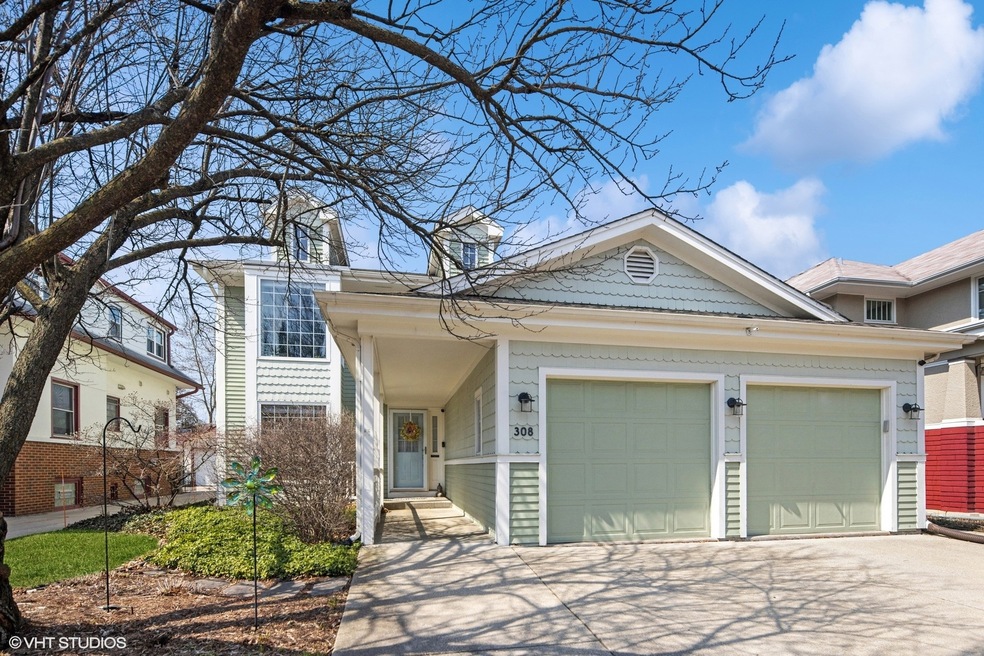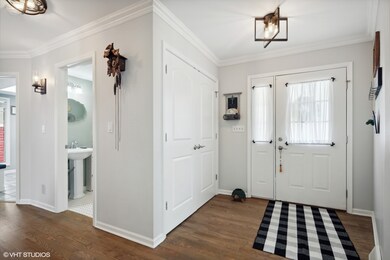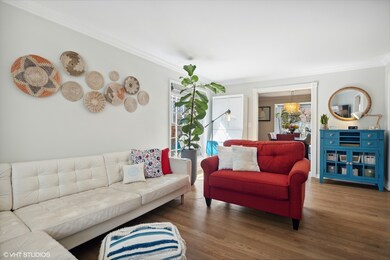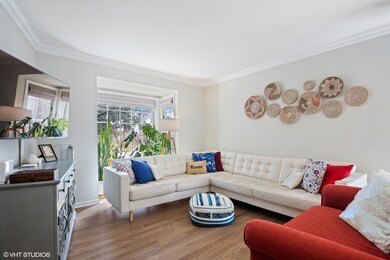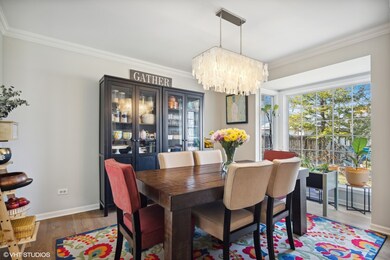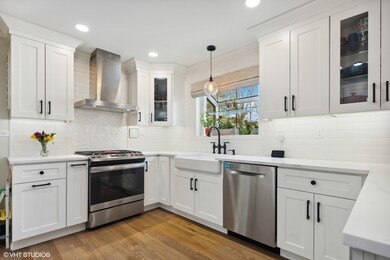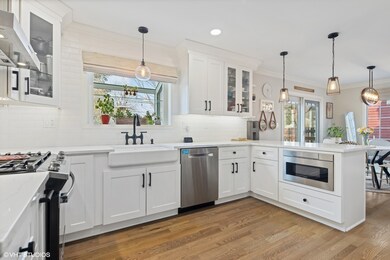
308 N Addison Ave Elmhurst, IL 60126
Highlights
- Fireplace in Primary Bedroom
- Deck
- Vaulted Ceiling
- Emerson Elementary School Rated A
- Recreation Room
- Traditional Architecture
About This Home
As of May 2023Totally Renewed Home | Steps From Downtown Elmhurst | Two-Story | 2,712 Sq Ft + Finished Basement ( 1,356 Sq Ft - Total 4,068Sq Ft) | Inviting Foyer | Large Living Room W/New Hardwood Floors | Formal Dining Room | New (2021) Custom Kitchen - Stainless Appliances - Quartz Counters - Tile Back Splash - Peninsula | Breakfast Room Over Looks Huge Back Yard | Family Room With Brick Fireplace | Primary Bedroom With (New) Spa Bath (Heated Floor) - Walk-In Closet & Fireplace | Four Spacious Bedrooms (Up) | 3.1 (Luxury) Bathrooms | Finished Basement - Oversized 30 X 23 Recreation Room - Private Office (Or 5th Bedroom) - Full Bathroom | Huge (Fenced - Park Like) Back Yard With (Entertaining) Deck And Paver Patio | Large Shed (Play House) | Ages: Kitchen 2021 - Hardwood Floors 2021 - Ac 2018 - Master 2018 - Tankless Hot Water Heater 2018 - Roof 2011.. | One Block Walk To Town | Two Block Walk To The Train | Walk To Restaurants, Shops, Bars, Jewel, Theater, Parks And More.....
Last Agent to Sell the Property
@properties Christie's International Real Estate License #475127707 Listed on: 03/31/2023

Home Details
Home Type
- Single Family
Est. Annual Taxes
- $13,520
Year Built
- Built in 1988
Lot Details
- 8,276 Sq Ft Lot
- Lot Dimensions are 168 x 50
- Fenced Yard
- Paved or Partially Paved Lot
Parking
- 2 Car Attached Garage
- Garage Transmitter
- Garage Door Opener
- Driveway
- Parking Included in Price
Home Design
- Traditional Architecture
- Asphalt Roof
- Concrete Perimeter Foundation
- Cedar
Interior Spaces
- 2,712 Sq Ft Home
- 2-Story Property
- Vaulted Ceiling
- Ceiling Fan
- Skylights
- Gas Log Fireplace
- Family Room with Fireplace
- 2 Fireplaces
- Living Room
- Breakfast Room
- Formal Dining Room
- Home Office
- Recreation Room
- Storage Room
Kitchen
- Range
- Microwave
- Dishwasher
- Disposal
Flooring
- Wood
- Carpet
Bedrooms and Bathrooms
- 4 Bedrooms
- 4 Potential Bedrooms
- Fireplace in Primary Bedroom
- Dual Sinks
- Separate Shower
Laundry
- Laundry Room
- Laundry on main level
- Gas Dryer Hookup
Finished Basement
- Basement Fills Entire Space Under The House
- Sump Pump
- Recreation or Family Area in Basement
- Finished Basement Bathroom
- Basement Storage
Home Security
- Storm Screens
- Carbon Monoxide Detectors
Outdoor Features
- Deck
- Shed
- Porch
Schools
- Emerson Elementary School
- Churchville Middle School
- York Community High School
Utilities
- Forced Air Heating and Cooling System
- Humidifier
- Heating System Uses Natural Gas
- ENERGY STAR Qualified Water Heater
Listing and Financial Details
- Homeowner Tax Exemptions
Ownership History
Purchase Details
Home Financials for this Owner
Home Financials are based on the most recent Mortgage that was taken out on this home.Purchase Details
Home Financials for this Owner
Home Financials are based on the most recent Mortgage that was taken out on this home.Purchase Details
Home Financials for this Owner
Home Financials are based on the most recent Mortgage that was taken out on this home.Purchase Details
Home Financials for this Owner
Home Financials are based on the most recent Mortgage that was taken out on this home.Purchase Details
Home Financials for this Owner
Home Financials are based on the most recent Mortgage that was taken out on this home.Purchase Details
Home Financials for this Owner
Home Financials are based on the most recent Mortgage that was taken out on this home.Similar Homes in Elmhurst, IL
Home Values in the Area
Average Home Value in this Area
Purchase History
| Date | Type | Sale Price | Title Company |
|---|---|---|---|
| Warranty Deed | $975,000 | None Listed On Document | |
| Warranty Deed | $733,000 | Attorneys Ttl Guaranty Fund | |
| Warranty Deed | $593,000 | Ctic | |
| Warranty Deed | $590,000 | Chicago Title Insurance Comp | |
| Warranty Deed | $408,500 | -- | |
| Warranty Deed | $340,000 | -- |
Mortgage History
| Date | Status | Loan Amount | Loan Type |
|---|---|---|---|
| Previous Owner | $585,000 | New Conventional | |
| Previous Owner | $586,160 | New Conventional | |
| Previous Owner | $416,000 | New Conventional | |
| Previous Owner | $417,000 | New Conventional | |
| Previous Owner | $55,000 | Credit Line Revolving | |
| Previous Owner | $375,000 | Purchase Money Mortgage | |
| Previous Owner | $268,000 | Unknown | |
| Previous Owner | $50,000 | Credit Line Revolving | |
| Previous Owner | $270,000 | No Value Available | |
| Previous Owner | $306,000 | No Value Available |
Property History
| Date | Event | Price | Change | Sq Ft Price |
|---|---|---|---|---|
| 05/31/2023 05/31/23 | Sold | $975,000 | 0.0% | $360 / Sq Ft |
| 04/03/2023 04/03/23 | Pending | -- | -- | -- |
| 03/31/2023 03/31/23 | For Sale | $975,000 | +33.1% | $360 / Sq Ft |
| 04/15/2021 04/15/21 | Sold | $732,700 | -2.3% | $270 / Sq Ft |
| 01/22/2021 01/22/21 | Pending | -- | -- | -- |
| 01/21/2021 01/21/21 | For Sale | $750,000 | -- | $277 / Sq Ft |
Tax History Compared to Growth
Tax History
| Year | Tax Paid | Tax Assessment Tax Assessment Total Assessment is a certain percentage of the fair market value that is determined by local assessors to be the total taxable value of land and additions on the property. | Land | Improvement |
|---|---|---|---|---|
| 2024 | $15,555 | $262,008 | $70,816 | $191,192 |
| 2023 | $14,371 | $240,860 | $65,100 | $175,760 |
| 2022 | $14,113 | $236,400 | $62,300 | $174,100 |
| 2021 | $13,520 | $226,430 | $59,670 | $166,760 |
| 2020 | $12,730 | $216,880 | $57,150 | $159,730 |
| 2019 | $12,610 | $208,540 | $54,950 | $153,590 |
| 2018 | $11,957 | $196,910 | $52,340 | $144,570 |
| 2017 | $11,734 | $188,190 | $50,020 | $138,170 |
| 2016 | $11,259 | $173,750 | $46,180 | $127,570 |
| 2015 | $11,058 | $160,510 | $42,660 | $117,850 |
| 2014 | $10,101 | $135,730 | $35,200 | $100,530 |
| 2013 | $10,054 | $138,500 | $35,920 | $102,580 |
Agents Affiliated with this Home
-

Seller's Agent in 2023
Tim Schiller
@ Properties
(630) 992-0582
518 in this area
1,010 Total Sales
-

Buyer's Agent in 2023
Dawn McKenna
Coldwell Banker Realty
(630) 686-4886
16 in this area
785 Total Sales
-

Seller Co-Listing Agent in 2021
Amy Schiller
@ Properties
(630) 814-4065
114 in this area
121 Total Sales
Map
Source: Midwest Real Estate Data (MRED)
MLS Number: 11749149
APN: 03-35-417-019
- 296 N Addison Ave
- 283 N Larch Ave
- 274 N Addison Ave
- 262 N Addison Ave
- 258 N Addison Ave
- 258 N Maple Ave
- 195 N Addison Ave Unit PH03
- 210 N Addison Ave Unit 201
- 261 N Evergreen Ave
- 193 N Elm Ave
- 286 N Indiana St
- 270 W Fremont Ave
- 264 N Willow Rd
- 111 N Larch Ave Unit 206
- 456 N Elm Ave
- 197 W Armitage Ave Unit 202
- 260 E Grantley Ave
- 201 E Schiller St
- 332 W Fremont Ave
- 215 W Kimbell Ave
