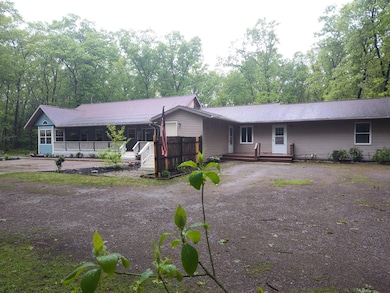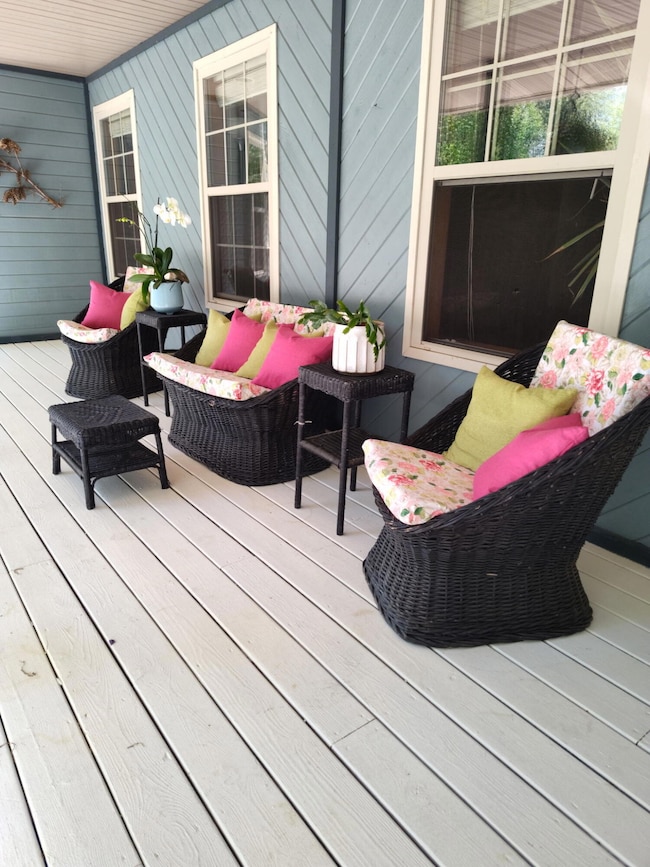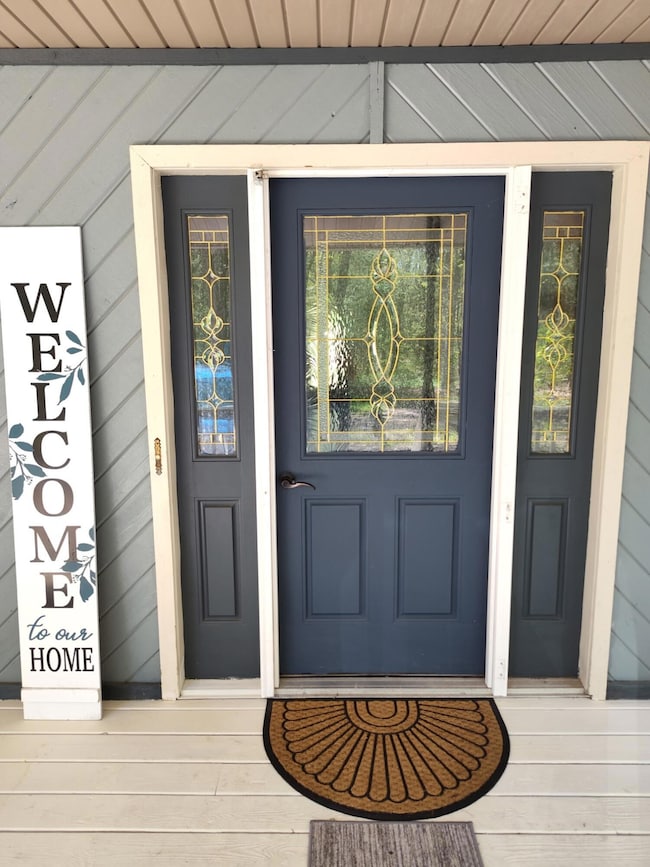
308 N Brooks Rd Muskegon, MI 49442
Estimated payment $3,318/month
Highlights
- 5.8 Acre Lot
- Deck
- Vaulted Ceiling
- Maid or Guest Quarters
- Wooded Lot
- Wood Flooring
About This Home
WOW! What a unique property this is, you will need to see this one to believe it!! Yes, you saw that correctly 7 bedrooms, 5.5 baths, and that is just for starters. This home has a main living area, with a recently updated kitchen, a bright open floor plan featuring hardwood floors, high ceilings, a primary suite, 2 large guest bedrooms, 2.5 baths, a 3-season room and covered front porch. The sellers took great pride in the updated kitchen including some new stainless-steel appliances and a walk-in-pantry.This home also comes with 2, yes 2 attached suites. The 1st Mother-in-law suite is just over 850 sq ft, and hosts a good size kitchen, living/dining area, 2 bedrooms, a full bath and laundry area. See More... The 2nd Father-in-law suite is just over 710 sq ft, and hosts an open kitchen, living/dining area, 2 bedrooms, a full bath and laundry area. There is also a full basement under the entire space hosting 3,271 sq ft of potential. The main house basement hosts ample storage, a work room, utility room that also has a full bath and access door to outside. The suite basement also has ample storage and an access door to outside. All of this on almost 6 acres including a 40 x 60 Pole building with Gas/Electrical available. Call to make your appointment today. Listing agent to be present at all showings.
Home Details
Home Type
- Single Family
Est. Annual Taxes
- $5,269
Year Built
- Built in 1993
Lot Details
- 5.8 Acre Lot
- Lot Dimensions are 102x675x585x283x225x196x260
- Shrub
- Wooded Lot
Parking
- Unpaved Driveway
Home Design
- Composition Roof
- Vinyl Siding
Interior Spaces
- 3,271 Sq Ft Home
- 1-Story Property
- Vaulted Ceiling
- Ceiling Fan
- Living Room
- Dining Area
- Sun or Florida Room
Kitchen
- Range<<rangeHoodToken>>
- <<microwave>>
- Dishwasher
- Kitchen Island
Flooring
- Wood
- Ceramic Tile
Bedrooms and Bathrooms
- 7 Main Level Bedrooms
- En-Suite Bathroom
- Maid or Guest Quarters
Laundry
- Laundry Room
- Laundry on main level
- Dryer
- Washer
Basement
- Walk-Out Basement
- Basement Fills Entire Space Under The House
- Sump Pump
- Stubbed For A Bathroom
Outdoor Features
- Deck
- Covered patio or porch
Utilities
- Humidifier
- Forced Air Heating System
- Heating System Uses Natural Gas
- Well
- Septic System
- Cable TV Available
Map
Home Values in the Area
Average Home Value in this Area
Tax History
| Year | Tax Paid | Tax Assessment Tax Assessment Total Assessment is a certain percentage of the fair market value that is determined by local assessors to be the total taxable value of land and additions on the property. | Land | Improvement |
|---|---|---|---|---|
| 2025 | $5,249 | $220,100 | $0 | $0 |
| 2024 | $1,717 | $210,300 | $0 | $0 |
| 2023 | $1,642 | $180,200 | $0 | $0 |
| 2022 | $4,791 | $153,600 | $0 | $0 |
| 2021 | $4,666 | $139,400 | $0 | $0 |
| 2020 | $4,621 | $133,900 | $0 | $0 |
| 2019 | $4,433 | $132,600 | $0 | $0 |
| 2018 | $4,328 | $132,800 | $0 | $0 |
| 2017 | $4,238 | $132,900 | $0 | $0 |
| 2016 | $1,414 | $128,800 | $0 | $0 |
| 2015 | -- | $132,900 | $0 | $0 |
| 2014 | -- | $126,800 | $0 | $0 |
| 2013 | -- | $133,500 | $0 | $0 |
Property History
| Date | Event | Price | Change | Sq Ft Price |
|---|---|---|---|---|
| 06/11/2025 06/11/25 | Pending | -- | -- | -- |
| 05/29/2025 05/29/25 | Price Changed | $519,800 | 0.0% | $159 / Sq Ft |
| 05/21/2025 05/21/25 | For Sale | $519,900 | -- | $159 / Sq Ft |
Purchase History
| Date | Type | Sale Price | Title Company |
|---|---|---|---|
| Quit Claim Deed | -- | Michigan Land Title | |
| Quit Claim Deed | $47,250 | Servicelink | |
| Sheriffs Deed | $210,438 | None Available |
Mortgage History
| Date | Status | Loan Amount | Loan Type |
|---|---|---|---|
| Previous Owner | $187,000 | Fannie Mae Freddie Mac | |
| Previous Owner | $122,000 | Unknown |
Similar Homes in Muskegon, MI
Source: Southwestern Michigan Association of REALTORS®
MLS Number: 25023337
APN: 11-018-100-0014-00
- 306 N Brooks Rd
- 4102 Macarthur Rd
- VL N Brooks Rd
- 572 Stevenscott Dr
- V/L N Mill Iron Rd
- 82 S Mill Iron Rd
- 758 N Mill Iron Rd
- 331 June Ln
- 370 Chopin Dr
- 3681 Hall Rd
- 3352 White Eagle
- V/L White Eagle
- 309 Woodview Dr
- 324 Jennifer Ln
- 441 N Brooks Rd
- 3216 Hall Rd
- 3091 Bonneta Rd
- 4927 Winesap Dr
- 4639 Pine Hollow Rd
- 4973 Lumberman Ln






