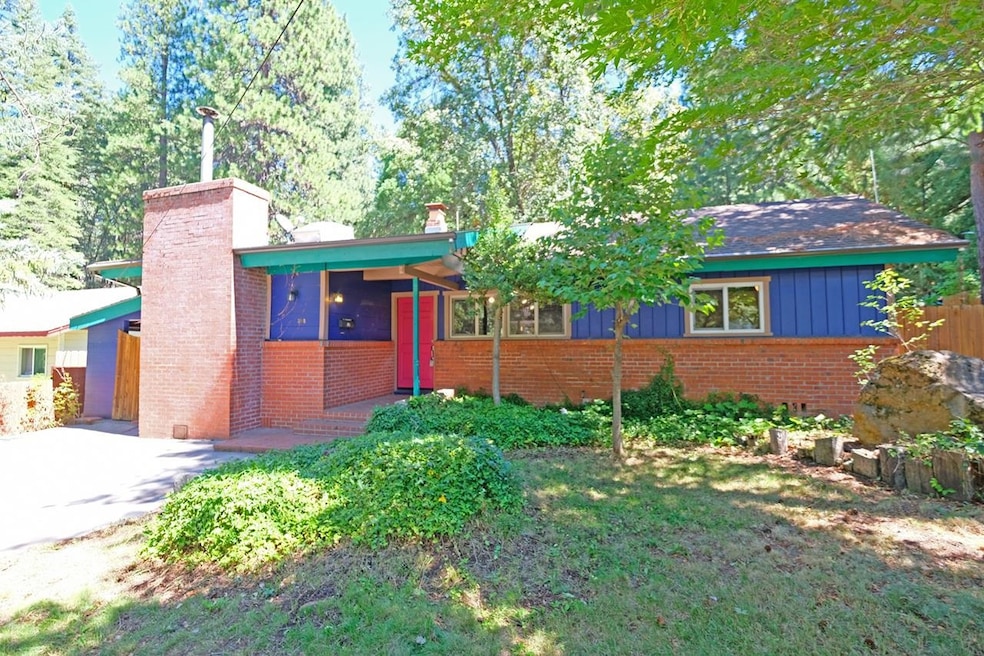
308 N C St Mount Shasta, CA 96067
Estimated payment $2,459/month
Highlights
- Very Popular Property
- Deck
- Family Room with Fireplace
- Views of Trees
- Wood Burning Stove
- Traditional Architecture
About This Home
Charming 3BR, 2 BA, 2022 SF home boasting character, comfort, and convenience located steps from downtown Mount Shasta. Built in 1951, timeless mid-century details abound, including wood detailing on walls, vaulted tongue and groove ceiling, and chunky wood beams throughout. Classic brick facade, skylight, and extensive built-ins, perfect for displaying books, art, and treasures. Beautiful engineered wood floors guide you through the home to a peaceful den overlooking the private backyard. Sliding glass doors access the spacious back deck with large garden arbor and serene outdoor retreat. The laundry room comes equipped with a newer washer and dryer, while the side yard provides extra storage and even includes an EV charger. Practical and efficient, the home offers two heating sources—Monitor and wood fireplace—making it ideal for year-round living. With its blend of vintage charm and thoughtful updates, this property is the perfect Mount Shasta haven at a great price. Don't miss out! NOTE: All sizes, measurements, square footage, and descriptions are approximate, Buyer to verify.
Home Details
Home Type
- Single Family
Est. Annual Taxes
- $1,772
Year Built
- Built in 1951
Lot Details
- 7,405 Sq Ft Lot
- Lot Dimensions are 60' x 120'
- Privacy Fence
- Landscaped
- Few Trees
- Lawn
- Garden
- Property is zoned R1
Parking
- Driveway
Home Design
- Traditional Architecture
- Brick Exterior Construction
- Composition Roof
- Wood Siding
- Concrete Perimeter Foundation
Interior Spaces
- 2,022 Sq Ft Home
- 1-Story Property
- Multiple Fireplaces
- Wood Burning Stove
- Self Contained Fireplace Unit Or Insert
- Vinyl Clad Windows
- Family Room with Fireplace
- Living Room with Fireplace
- Views of Trees
Kitchen
- Electric Oven
- Dishwasher
- Built-In or Custom Kitchen Cabinets
Flooring
- Wood
- Laminate
- Stone
Bedrooms and Bathrooms
- 3 Bedrooms
- 2 Bathrooms
- Dual Sinks
Laundry
- Laundry in Utility Room
- Electric Dryer
- Washer
Outdoor Features
- Deck
- Separate Outdoor Workshop
Utilities
- Heating System Uses Oil
- Phone Available
- Cable TV Available
Community Details
- Mount Shasta Heights Subdivision
Listing and Financial Details
- Assessor Parcel Number 057-352-020
Map
Home Values in the Area
Average Home Value in this Area
Tax History
| Year | Tax Paid | Tax Assessment Tax Assessment Total Assessment is a certain percentage of the fair market value that is determined by local assessors to be the total taxable value of land and additions on the property. | Land | Improvement |
|---|---|---|---|---|
| 2025 | $1,772 | $169,504 | $45,069 | $124,435 |
| 2023 | $1,772 | $162,924 | $43,320 | $119,604 |
| 2022 | $1,704 | $159,730 | $42,471 | $117,259 |
| 2021 | $1,675 | $156,599 | $41,639 | $114,960 |
| 2020 | $1,674 | $154,995 | $41,213 | $113,782 |
| 2019 | $1,643 | $151,956 | $40,405 | $111,551 |
| 2018 | $1,611 | $148,977 | $39,613 | $109,364 |
| 2017 | $1,594 | $146,057 | $38,837 | $107,220 |
| 2016 | $1,563 | $143,194 | $38,076 | $105,118 |
| 2015 | $1,542 | $141,045 | $37,505 | $103,540 |
| 2014 | $1,514 | $138,283 | $36,771 | $101,512 |
Property History
| Date | Event | Price | Change | Sq Ft Price |
|---|---|---|---|---|
| 08/26/2025 08/26/25 | For Sale | $425,000 | -- | $210 / Sq Ft |
Purchase History
| Date | Type | Sale Price | Title Company |
|---|---|---|---|
| Interfamily Deed Transfer | -- | None Available |
Mortgage History
| Date | Status | Loan Amount | Loan Type |
|---|---|---|---|
| Closed | $196,000 | Credit Line Revolving | |
| Closed | $53,500 | Unknown |
Similar Homes in Mount Shasta, CA
Source: Siskiyou Association of REALTORS®
MLS Number: 20251020
APN: 057-352-020
- 396 Washington Place
- 509 Mccloud Ave
- 506 Eiler Rd
- lot 7 Ream Ave
- 0 Alma St Apn #057-203-040
- Parcel 1,2,3 Pine Field St
- 211 Smith St
- parcel 3 Deetz Rd
- 718 Buena Vista Ct
- 300 E Jessie St
- 607 Chestnut St
- Lot 12 Jefferson Dr
- 0 Berry St
- 312 W Alma St
- Lot 3 Quail Hill Subdivision
- 809 Caroline Ave
- 201 Terry Lynn Ave
- 531 Cedar St
- 00 Kenneth Marjorie
- 206 E Hinckley St






