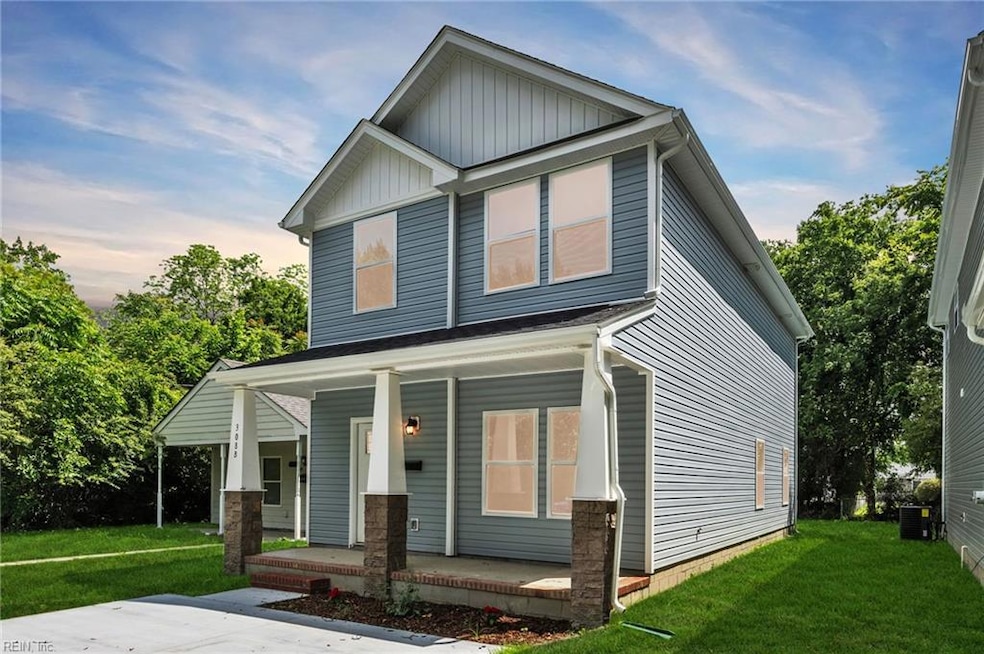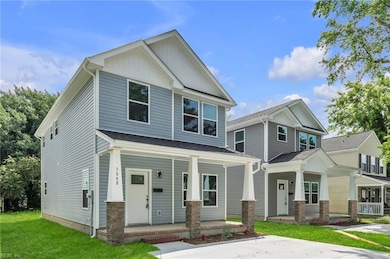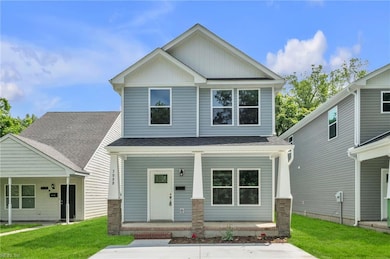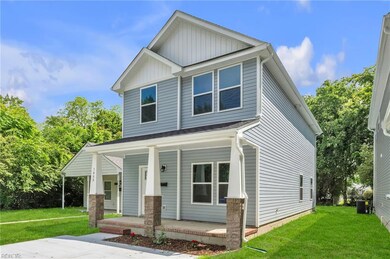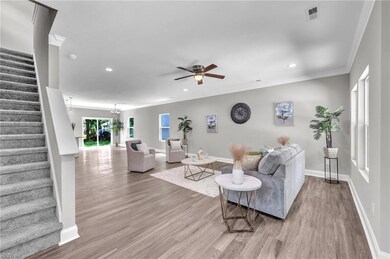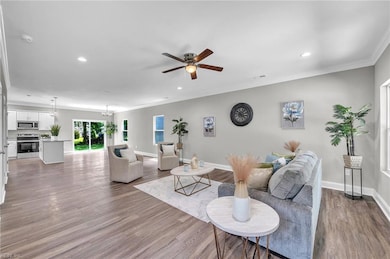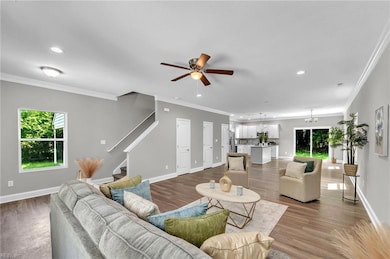
308 N Division St Unit A Suffolk, VA 23434
East Washington Street NeighborhoodEstimated payment $1,695/month
Highlights
- New Construction
- Attic
- Utility Closet
- Transitional Architecture
- No HOA
- Porch
About This Home
This gorgeous NEW CONSTRUCTION 3 bed, 2.5 bath home is ready to impress! Step into an open concept main floor that seamlessly connects the living, dining, and kitchen areas with durable waterproof LVP flooring throughout. The kitchen shines with shaker cabinets, granite countertops, a center island with seating, and sleek stainless steel appliances. Upstairs, you’ll find all three bedrooms plus the laundry for added convenience. The spacious owner’s suite is a true retreat, featuring a tray ceiling, walk-in closet, and a luxurious en-suite bath with a double vanity. Step outside through the sliding glass doors to a backyard ready for your personal touch or unwind on the welcoming front porch, complete with stone accents and eye-catching curb appeal. Don’t miss your chance to make it yours!
Home Details
Home Type
- Single Family
Est. Annual Taxes
- $394
Year Built
- Built in 2024 | New Construction
Lot Details
- 3,920 Sq Ft Lot
- Lot Dimensions are 28'x131'x28'x132'
Parking
- Driveway
Home Design
- Transitional Architecture
- Slab Foundation
- Asphalt Shingled Roof
- Stone Siding
- Vinyl Siding
Interior Spaces
- 1,635 Sq Ft Home
- 2-Story Property
- Ceiling Fan
- Utility Closet
- Washer and Dryer Hookup
- Attic
Kitchen
- Electric Range
- Microwave
- Dishwasher
- Disposal
Flooring
- Carpet
- Laminate
- Ceramic Tile
Bedrooms and Bathrooms
- 3 Bedrooms
- En-Suite Primary Bedroom
- Walk-In Closet
- Dual Vanity Sinks in Primary Bathroom
Outdoor Features
- Patio
- Porch
Schools
- Mack Benn Jr. Elementary School
- John F. Kennedy Middle School
- Lakeland High School
Utilities
- Central Air
- Electric Water Heater
Community Details
- No Home Owners Association
- Jerico Subdivision
Map
Home Values in the Area
Average Home Value in this Area
Tax History
| Year | Tax Paid | Tax Assessment Tax Assessment Total Assessment is a certain percentage of the fair market value that is determined by local assessors to be the total taxable value of land and additions on the property. | Land | Improvement |
|---|---|---|---|---|
| 2024 | $394 | $36,800 | $36,800 | $0 |
| 2023 | $394 | $35,100 | $35,100 | $0 |
| 2022 | $274 | $25,100 | $25,100 | $0 |
| 2021 | $223 | $20,100 | $20,100 | $0 |
| 2020 | $202 | $18,200 | $18,200 | $0 |
| 2019 | $202 | $18,200 | $18,200 | $0 |
| 2018 | $198 | $18,200 | $18,200 | $0 |
| 2017 | $195 | $18,200 | $18,200 | $0 |
| 2016 | $195 | $18,200 | $18,200 | $0 |
| 2015 | $88 | $18,200 | $18,200 | $0 |
| 2014 | $88 | $18,200 | $18,200 | $0 |
Property History
| Date | Event | Price | Change | Sq Ft Price |
|---|---|---|---|---|
| 05/23/2025 05/23/25 | For Sale | $312,999 | -- | $191 / Sq Ft |
Purchase History
| Date | Type | Sale Price | Title Company |
|---|---|---|---|
| Bargain Sale Deed | $21,500 | Old Republic National Title In |
Similar Homes in Suffolk, VA
Source: Real Estate Information Network (REIN)
MLS Number: 10584986
APN: 053133000
- 308 N Division St Unit A
- 313 N Lloyd St
- 304 N Lloyd St
- 302 N Capital St
- 325 N Lloyd St
- 220 N Lloyd St
- 1109 Railroad Ave
- 222 N Capital St
- .19AC Railroad Ave
- 202 N 4th St
- 208 Beech St
- 111 N 4th St
- 200 Beech St
- MM Roanoke 5
- 114 Halifax St
- 327 Briggs St
- 342 Goodman St
- 101 N 6th St
- 1207 Bethlehem St
- 111 S Lloyd St
