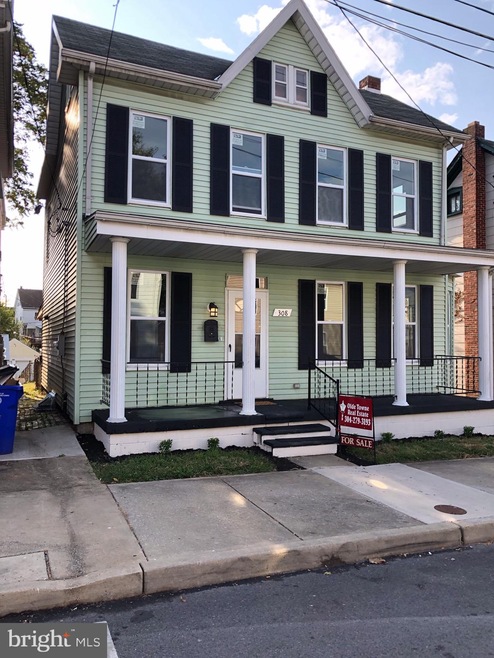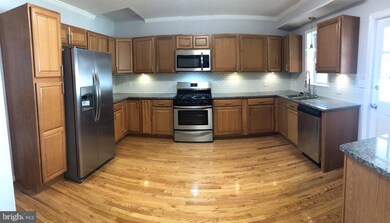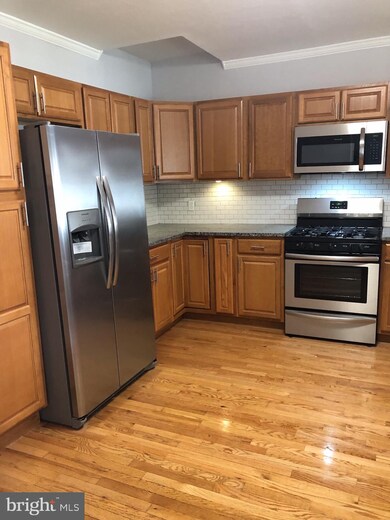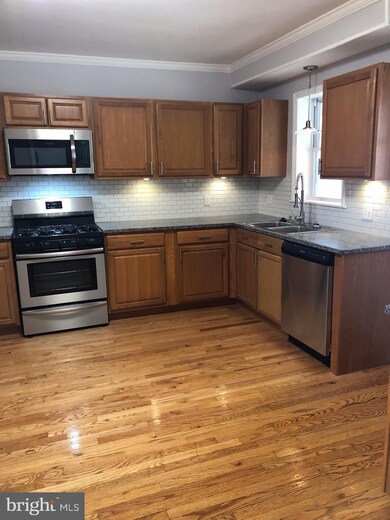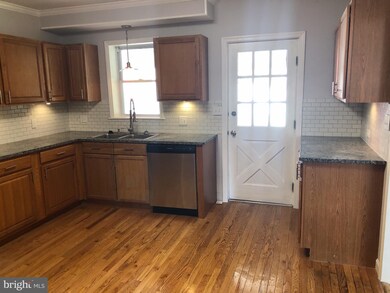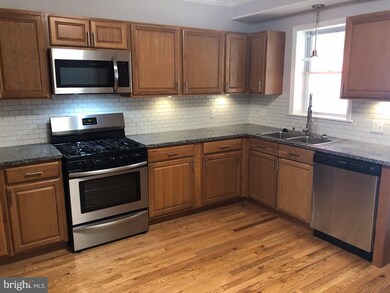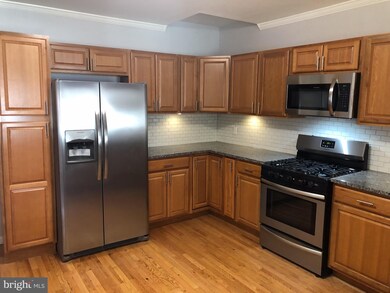
308 N Mulberry St Hagerstown, MD 21740
Central NeighborhoodHighlights
- Colonial Architecture
- Traditional Floor Plan
- No HOA
- Ruth Ann Monroe Primary School Rated A-
- Wood Flooring
- 4-minute walk to Hagerstown Dog Park
About This Home
As of January 2024This Stunning Freshly Remodeled Single Family House features a New Kitchen with all Stainless Steel Appliances, Granite Countertops, and new cabinets. The bathroom is all new featuring a glass top vanity with a raised sink. Pamper yourself at the granite top makeup station. Original Hardwood floors throughout. New marble look flooring in the dinning room. The fireplace is currently an electric one, but the brick wall behind it has a working chimney. New windows and front shutters. Fresh modern paint. Updated electrical and lighting. This house is move in ready. Large 2 car garage with automatic door. Relaxing front porch and covered rear patio with a large fenced in backyard. Located within walking distance of downtown arts and entertainment district. With all the improvements and amenities, this house is priced to sell. With City and State homeownership incentative grants can be used to pay your downpayment and closing costs. Must see!!!
Last Agent to Sell the Property
Dillard Real Estate License #RBR004178 Listed on: 08/01/2019
Home Details
Home Type
- Single Family
Est. Annual Taxes
- $1,948
Year Built
- Built in 1908
Lot Details
- 6,600 Sq Ft Lot
- West Facing Home
- Chain Link Fence
- Back Yard Fenced
- Property is in very good condition
- Property is zoned RMED
Parking
- 2 Car Detached Garage
- 2 Open Parking Spaces
- Alley Access
- Rear-Facing Garage
- Garage Door Opener
- Off-Street Parking
Home Design
- Colonial Architecture
- Stone Foundation
- Poured Concrete
- Asphalt Roof
- Vinyl Siding
Interior Spaces
- 1,442 Sq Ft Home
- Property has 2 Levels
- Traditional Floor Plan
- Ceiling Fan
- Free Standing Fireplace
- Electric Fireplace
- Double Pane Windows
- Replacement Windows
- Family Room
- Living Room
- Dining Room
- Unfinished Basement
- Laundry in Basement
- Storm Doors
- Washer and Dryer Hookup
Kitchen
- Gas Oven or Range
- Built-In Microwave
- Dishwasher
- Stainless Steel Appliances
- Disposal
Flooring
- Wood
- Carpet
- Laminate
Bedrooms and Bathrooms
- 3 Bedrooms
- 1 Full Bathroom
Utilities
- Forced Air Heating and Cooling System
- Natural Gas Water Heater
- Municipal Trash
- Cable TV Available
Community Details
- No Home Owners Association
- City Of Hagerstown Subdivision
Listing and Financial Details
- Assessor Parcel Number 2222014048
Ownership History
Purchase Details
Home Financials for this Owner
Home Financials are based on the most recent Mortgage that was taken out on this home.Purchase Details
Home Financials for this Owner
Home Financials are based on the most recent Mortgage that was taken out on this home.Purchase Details
Home Financials for this Owner
Home Financials are based on the most recent Mortgage that was taken out on this home.Purchase Details
Purchase Details
Home Financials for this Owner
Home Financials are based on the most recent Mortgage that was taken out on this home.Purchase Details
Home Financials for this Owner
Home Financials are based on the most recent Mortgage that was taken out on this home.Similar Homes in Hagerstown, MD
Home Values in the Area
Average Home Value in this Area
Purchase History
| Date | Type | Sale Price | Title Company |
|---|---|---|---|
| Deed | $215,000 | Ez Title | |
| Deed | $146,500 | Tri St Signature Settlements | |
| Special Warranty Deed | $52,549 | None Available | |
| Trustee Deed | $91,000 | Attorney | |
| Deed | $134,000 | -- | |
| Deed | $134,000 | -- |
Mortgage History
| Date | Status | Loan Amount | Loan Type |
|---|---|---|---|
| Open | $211,105 | FHA | |
| Previous Owner | $146,500 | VA | |
| Previous Owner | $40,000 | Credit Line Revolving | |
| Previous Owner | $107,200 | New Conventional | |
| Previous Owner | $107,200 | New Conventional |
Property History
| Date | Event | Price | Change | Sq Ft Price |
|---|---|---|---|---|
| 01/17/2024 01/17/24 | Sold | $215,000 | 0.0% | $149 / Sq Ft |
| 11/24/2023 11/24/23 | Price Changed | $215,000 | -4.4% | $149 / Sq Ft |
| 11/03/2023 11/03/23 | For Sale | $225,000 | +53.6% | $156 / Sq Ft |
| 04/16/2020 04/16/20 | Sold | $146,500 | -0.3% | $102 / Sq Ft |
| 01/29/2020 01/29/20 | Price Changed | $146,900 | -2.0% | $102 / Sq Ft |
| 01/20/2020 01/20/20 | Price Changed | $149,900 | +1.6% | $104 / Sq Ft |
| 11/11/2019 11/11/19 | Price Changed | $147,500 | -1.0% | $102 / Sq Ft |
| 08/01/2019 08/01/19 | For Sale | $149,000 | +183.5% | $103 / Sq Ft |
| 08/26/2016 08/26/16 | Sold | $52,549 | +8.8% | $36 / Sq Ft |
| 07/19/2016 07/19/16 | Price Changed | $48,300 | -6.9% | $34 / Sq Ft |
| 07/01/2016 07/01/16 | Price Changed | $51,900 | -5.8% | $36 / Sq Ft |
| 06/13/2016 06/13/16 | For Sale | $55,100 | +4.9% | $38 / Sq Ft |
| 06/09/2016 06/09/16 | Off Market | $52,549 | -- | -- |
| 05/31/2016 05/31/16 | For Sale | $55,100 | -- | $38 / Sq Ft |
Tax History Compared to Growth
Tax History
| Year | Tax Paid | Tax Assessment Tax Assessment Total Assessment is a certain percentage of the fair market value that is determined by local assessors to be the total taxable value of land and additions on the property. | Land | Improvement |
|---|---|---|---|---|
| 2024 | $1,447 | $158,867 | $0 | $0 |
| 2023 | $1,235 | $135,533 | $0 | $0 |
| 2022 | $1,022 | $112,200 | $30,800 | $81,400 |
| 2021 | $1,086 | $108,333 | $0 | $0 |
| 2020 | $972 | $104,467 | $0 | $0 |
| 2019 | $941 | $100,600 | $30,800 | $69,800 |
| 2018 | $1,008 | $100,600 | $30,800 | $69,800 |
| 2017 | $993 | $100,600 | $0 | $0 |
| 2016 | -- | $106,200 | $0 | $0 |
| 2015 | $1,853 | $106,200 | $0 | $0 |
| 2014 | $1,853 | $106,200 | $0 | $0 |
Agents Affiliated with this Home
-
Robert Jackson

Seller's Agent in 2024
Robert Jackson
Long & Foster Real Estate, Inc.
(240) 344-2831
2 in this area
57 Total Sales
-
Humberto Olivero
H
Buyer's Agent in 2024
Humberto Olivero
EZ Realty, LLC.
(301) 404-1872
1 in this area
35 Total Sales
-
Chris Dillard

Seller's Agent in 2020
Chris Dillard
Dillard Real Estate
(304) 279-3193
15 in this area
57 Total Sales
-
Sherry Price
S
Seller's Agent in 2016
Sherry Price
RealHome Services and Solutions, Inc.
(770) 612-7322
798 Total Sales
-
N
Buyer's Agent in 2016
Non Member Member
Metropolitan Regional Information Systems
Map
Source: Bright MLS
MLS Number: MDWA100029
APN: 22-014048
- 102 E North Ave
- 61 E North Ave
- 246 N Locust St
- 106 East Ave
- 39 E North Ave
- 51 East Ave
- 335 N Potomac St
- 460 N Potomac St
- 51 N Cannon Ave
- 33 Wayside Ave
- 6 N Mulberry St
- 41 Bethel St
- 113 Fairground Ave
- 528 Jefferson St
- 35 N Cleveland Ave
- 342 Vale St
- 58 Bethel St
- 644 N Mulberry St
- 646 N Mulberry St
- 1215 N Potomac St
