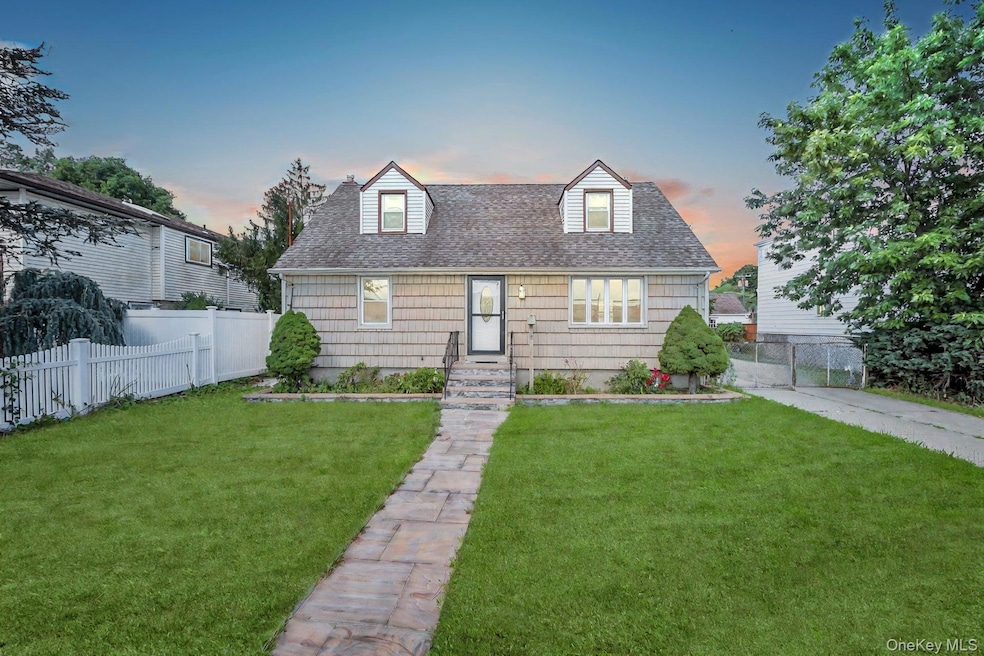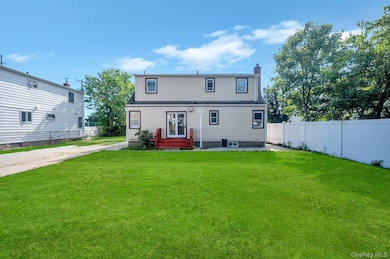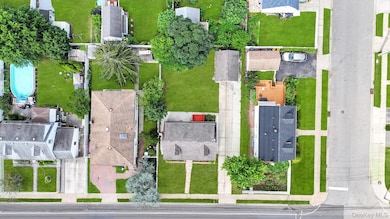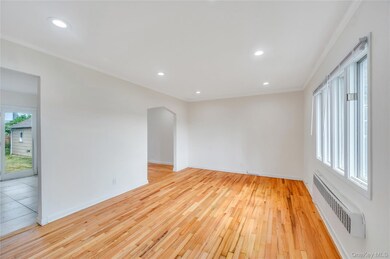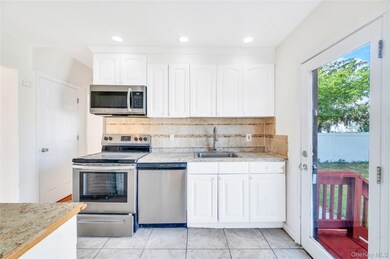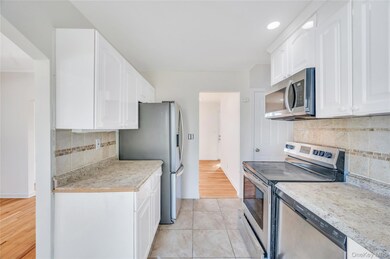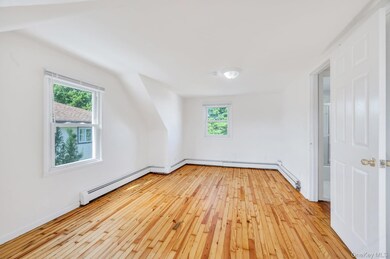308 New South Rd Hicksville, NY 11801
Estimated payment $4,783/month
Highlights
- Popular Property
- Cape Cod Architecture
- Main Floor Bedroom
- Hicksville Middle School Rated A-
- Wood Flooring
- Formal Dining Room
About This Home
Expanded Cape with 4 Bedrooms, 3 Baths & Finished Basement – Move-In Ready!
Welcome to this beautifully maintained, expanded Cape, perfectly set on a quiet street. This warm and inviting home boasts 4 spacious bedrooms, 3 full bathrooms, and a finished basement, providing plenty of room for everyday living and entertaining. Enjoy a bright layout with a formal living room, an updated kitchen with modern appliances, and stylish bathrooms. The finished basement adds flexible space for a home office, playroom, or guest area. Additional features include hardwood floors, great storage, and a private backyard—ideal for relaxing or hosting. Conveniently located near schools, shopping, and major roads, this home is the perfect blend of comfort and convenience. Don’t miss out!
Listing Agent
Voro LLC Brokerage Phone: 877-943-8676 License #10401278696 Listed on: 11/14/2025

Home Details
Home Type
- Single Family
Est. Annual Taxes
- $10,034
Year Built
- Built in 1951
Lot Details
- 6,180 Sq Ft Lot
Parking
- 1 Car Garage
Home Design
- Cape Cod Architecture
- Frame Construction
Interior Spaces
- 1,600 Sq Ft Home
- 2-Story Property
- Formal Dining Room
- Wood Flooring
- Finished Basement
- Basement Fills Entire Space Under The House
- Dryer
Kitchen
- Dishwasher
- Stainless Steel Appliances
Bedrooms and Bathrooms
- 4 Bedrooms
- Main Floor Bedroom
- Bathroom on Main Level
- 3 Full Bathrooms
Schools
- Burns Avenue Elementary School
- Hicksville Middle School
- Hicksville High School
Utilities
- Cooling System Mounted To A Wall/Window
- Hot Water Heating System
- Heating System Uses Oil
Listing and Financial Details
- Assessor Parcel Number 2489-46-240-00-0042-0
Map
Home Values in the Area
Average Home Value in this Area
Tax History
| Year | Tax Paid | Tax Assessment Tax Assessment Total Assessment is a certain percentage of the fair market value that is determined by local assessors to be the total taxable value of land and additions on the property. | Land | Improvement |
|---|---|---|---|---|
| 2025 | $10,034 | $441 | $232 | $209 |
| 2024 | $4,125 | $441 | $232 | $209 |
| 2023 | $10,136 | $441 | $232 | $209 |
| 2022 | $10,136 | $441 | $232 | $209 |
| 2021 | $10,337 | $424 | $223 | $201 |
| 2020 | $10,567 | $750 | $598 | $152 |
| 2019 | $10,813 | $750 | $598 | $152 |
| 2018 | $10,297 | $750 | $0 | $0 |
| 2017 | $5,586 | $750 | $598 | $152 |
| 2016 | $9,302 | $750 | $598 | $152 |
| 2015 | $3,344 | $750 | $598 | $152 |
| 2014 | $3,344 | $750 | $598 | $152 |
| 2013 | $3,085 | $750 | $598 | $152 |
Property History
| Date | Event | Price | List to Sale | Price per Sq Ft |
|---|---|---|---|---|
| 11/14/2025 11/14/25 | For Sale | $748,888 | -- | $468 / Sq Ft |
Purchase History
| Date | Type | Sale Price | Title Company |
|---|---|---|---|
| Bargain Sale Deed | $350,000 | -- | |
| Bargain Sale Deed | $350,000 | -- | |
| Bargain Sale Deed | $350,000 | -- | |
| Bargain Sale Deed | $350,000 | -- | |
| Interfamily Deed Transfer | -- | -- | |
| Interfamily Deed Transfer | -- | -- | |
| Deed | $265,000 | -- | |
| Deed | $265,000 | -- |
Mortgage History
| Date | Status | Loan Amount | Loan Type |
|---|---|---|---|
| Previous Owner | $338,318 | Purchase Money Mortgage |
Source: OneKey® MLS
MLS Number: 935745
APN: 2489-46-240-00-0042-0
- 22 Murray Rd
- 24 Woodbine Dr S
- 905 S Oyster Bay Rd
- 36 Lee Ave
- 2 Derby Ln
- 235 Evergreen Ave
- 8 Howard St
- 15 Janet Dr
- 39 Fountain St
- 133 S 7th St
- 2 Butler Ln
- 27 Gleaner Ln
- 15 Albany St
- 172 W Nicholai St
- 12 Barnum Ave
- 648 Old Country Rd Unit 2nd Fl
- 8 Pearl St
- 152 Harrison Ave
- 161 Dartmouth Dr
- 8 Elmira St
