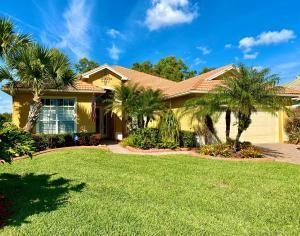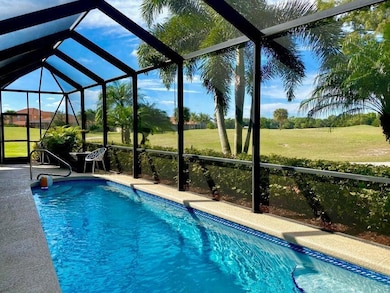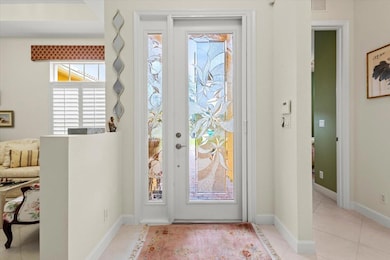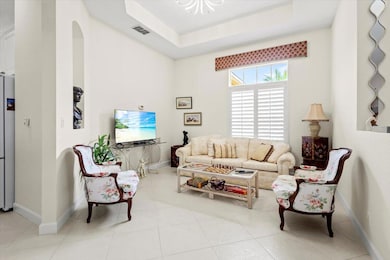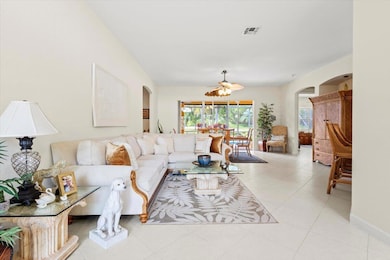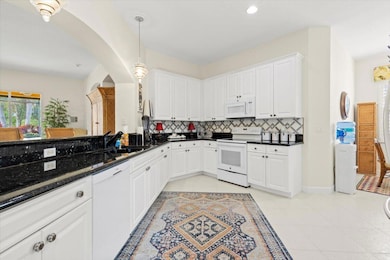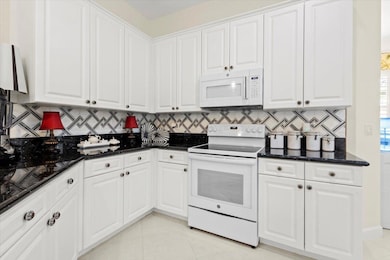
308 NW Binghampton Ln Port Saint Lucie, FL 34983
Saint Lucie North NeighborhoodHighlights
- Golf Course Community
- Gated Community
- Deck
- Concrete Pool
- Golf Course View
- Roman Tub
About This Home
As of May 2025BEST DEAL IN ST. JAMES! Sellers said sell it! Relax and enjoy the spectacular sunsets from your POOL from this loaded Carrington Model overlooking the 4th hole here at the St James Golf Club. This Great home is 2241 SQFT under air, (3) Bedrooms, (2) Full Baths PLUS a Den! Interior features include Granite Counters, High End Appliances, 42-inch White Cabinets, High Efficiency Lennox AC, Tile Throughout, Plantation Shutters and much more! Outside, this home has been professionally landscaped with curb edging and mature plants and trees surrounding the home to provide ample privacy.
Last Agent to Sell the Property
Baron Real Estate License #3359888 Listed on: 01/06/2025
Home Details
Home Type
- Single Family
Est. Annual Taxes
- $9,483
Year Built
- Built in 2005
Lot Details
- 10,019 Sq Ft Lot
- Sprinkler System
- Property is zoned Planne
HOA Fees
- $250 Monthly HOA Fees
Parking
- 2 Car Attached Garage
- Garage Door Opener
Property Views
- Golf Course
- Pool
Home Design
- Barrel Roof Shape
Interior Spaces
- 2,241 Sq Ft Home
- 1-Story Property
- Furnished or left unfurnished upon request
- High Ceiling
- Plantation Shutters
- Double Hung Metal Windows
- Combination Dining and Living Room
- Den
- Ceramic Tile Flooring
Kitchen
- Breakfast Area or Nook
- Electric Range
- Microwave
- Dishwasher
- Disposal
Bedrooms and Bathrooms
- 3 Bedrooms
- Split Bedroom Floorplan
- Closet Cabinetry
- Walk-In Closet
- 2 Full Bathrooms
- Dual Sinks
- Roman Tub
- Separate Shower in Primary Bathroom
Laundry
- Dryer
- Washer
- Laundry Tub
Home Security
- Home Security System
- Security Gate
- Fire and Smoke Detector
Pool
- Concrete Pool
- Fence Around Pool
- Screen Enclosure
- Pool Equipment or Cover
Outdoor Features
- Deck
- Patio
Utilities
- Central Heating and Cooling System
- Electric Water Heater
Listing and Financial Details
- Assessor Parcel Number 340751200240004
- Seller Considering Concessions
Community Details
Overview
- Association fees include common areas, cable TV, ground maintenance
- St James Golf Club Pod E Subdivision, Carrington Floorplan
Recreation
- Golf Course Community
- Tennis Courts
- Community Basketball Court
- Bocce Ball Court
- Community Pool
- Community Spa
- Putting Green
- Park
- Trails
Security
- Gated Community
Ownership History
Purchase Details
Home Financials for this Owner
Home Financials are based on the most recent Mortgage that was taken out on this home.Purchase Details
Purchase Details
Home Financials for this Owner
Home Financials are based on the most recent Mortgage that was taken out on this home.Purchase Details
Similar Homes in the area
Home Values in the Area
Average Home Value in this Area
Purchase History
| Date | Type | Sale Price | Title Company |
|---|---|---|---|
| Warranty Deed | $359,900 | First International Ttl Inc | |
| Interfamily Deed Transfer | -- | Attorney | |
| Warranty Deed | $225,000 | First International Title Po | |
| Warranty Deed | -- | Fidelity Natl Title Ins Co |
Property History
| Date | Event | Price | Change | Sq Ft Price |
|---|---|---|---|---|
| 05/28/2025 05/28/25 | Sold | $437,500 | 0.0% | $195 / Sq Ft |
| 04/26/2025 04/26/25 | Pending | -- | -- | -- |
| 04/02/2025 04/02/25 | Price Changed | $437,500 | -7.7% | $195 / Sq Ft |
| 03/23/2025 03/23/25 | Price Changed | $474,000 | -5.2% | $212 / Sq Ft |
| 01/06/2025 01/06/25 | For Sale | $499,900 | +38.9% | $223 / Sq Ft |
| 02/25/2021 02/25/21 | Sold | $359,900 | 0.0% | $161 / Sq Ft |
| 02/01/2021 02/01/21 | For Sale | $359,900 | +60.0% | $161 / Sq Ft |
| 04/26/2013 04/26/13 | Sold | $225,000 | -6.2% | $100 / Sq Ft |
| 03/27/2013 03/27/13 | Pending | -- | -- | -- |
| 01/09/2013 01/09/13 | For Sale | $239,900 | -- | $107 / Sq Ft |
Tax History Compared to Growth
Tax History
| Year | Tax Paid | Tax Assessment Tax Assessment Total Assessment is a certain percentage of the fair market value that is determined by local assessors to be the total taxable value of land and additions on the property. | Land | Improvement |
|---|---|---|---|---|
| 2024 | $9,542 | $395,900 | $120,300 | $275,600 |
| 2023 | $9,542 | $392,800 | $102,500 | $290,300 |
| 2022 | $8,363 | $339,800 | $89,300 | $250,500 |
| 2021 | $6,681 | $259,000 | $59,900 | $199,100 |
| 2020 | $4,276 | $197,882 | $0 | $0 |
| 2019 | $4,239 | $193,434 | $0 | $0 |
| 2018 | $4,039 | $189,828 | $0 | $0 |
| 2017 | $3,997 | $220,400 | $50,400 | $170,000 |
| 2016 | $3,945 | $220,300 | $52,500 | $167,800 |
| 2015 | $3,989 | $189,600 | $38,500 | $151,100 |
| 2014 | $3,777 | $179,400 | $0 | $0 |
Agents Affiliated with this Home
-
Dale Sarasin
D
Seller's Agent in 2025
Dale Sarasin
Baron Real Estate
(772) 631-0442
53 in this area
109 Total Sales
-
Kristen Wilson
K
Buyer's Agent in 2025
Kristen Wilson
Southern Key Realty
(772) 212-3506
4 in this area
96 Total Sales
-
Diana Roach
D
Buyer Co-Listing Agent in 2025
Diana Roach
Southern Key Realty
(561) 385-1005
1 in this area
15 Total Sales
-
Stephanie Huber

Buyer's Agent in 2021
Stephanie Huber
Huber Real Estate Group of Florida
(305) 903-2543
2 in this area
55 Total Sales
-
Janet Wingfield
J
Seller's Agent in 2013
Janet Wingfield
Lang Realty
(772) 370-7691
3 in this area
80 Total Sales
Map
Source: BeachesMLS
MLS Number: R11049390
APN: 34-07-512-0024-0004
- 393 NW Sheffield Cir
- 411 NW Stratford Ln
- 391 NW Sheffield Cir
- 424 NW Sheffield Cir
- 5237 NW Milner Dr
- 5270 NW Mayfield Ln
- 6725 Nortwest Rasp Ct
- 6725 NW Rasp Ct
- 344 NW Sheffield Cir
- 312 NW Somerset Cir
- 5271 NW Mayfield Ln
- 5400 NW Rugby Dr
- 305 NW Somerset Cir
- 5327 NW Wisk Fern Cir
- 6530 NW Pomona Ct
- 334 NW Sheffield Cir
- 5143 NW Craft Ct
- 5311 NW Wisk Fern Cir
- 6579 NW Omega Rd
- 344 NW Stratford Ln
