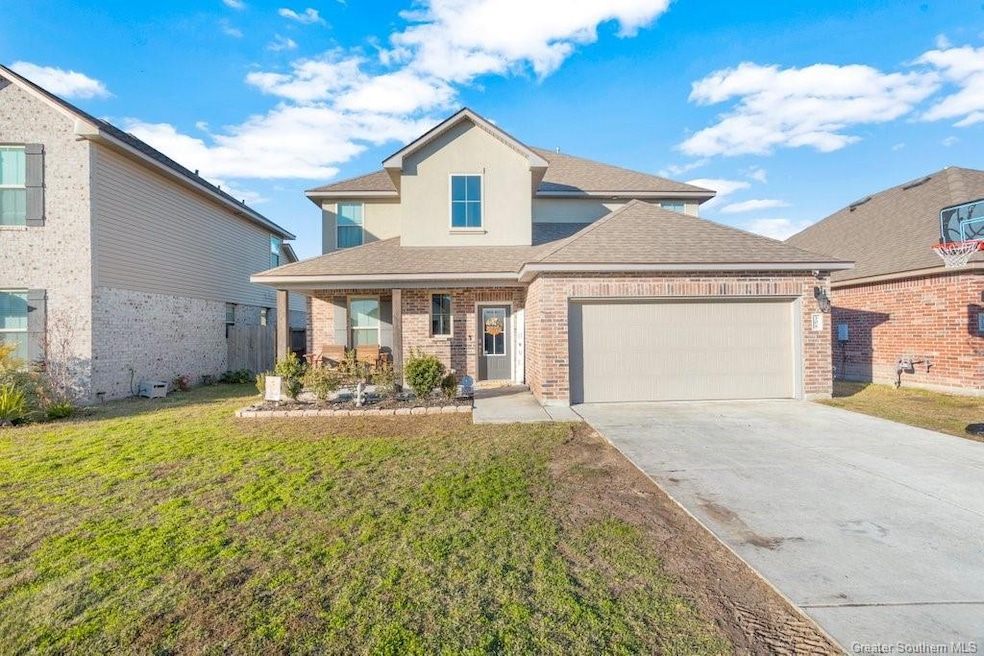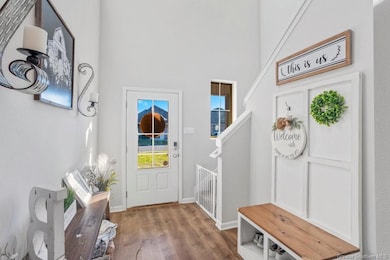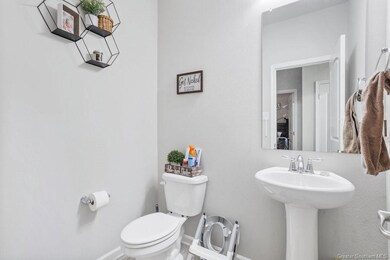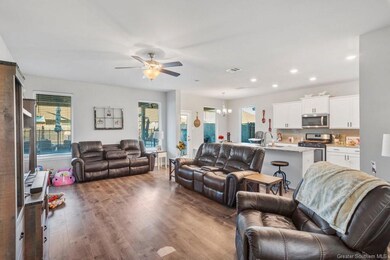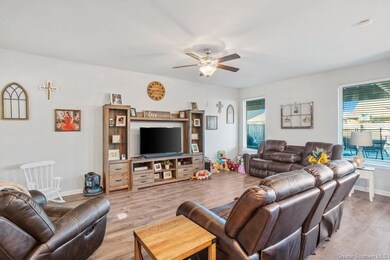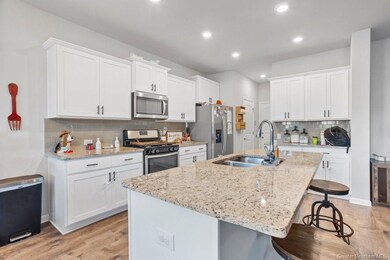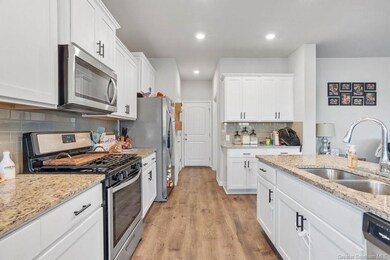
308 Oak Hampton Dr Sulphur, LA 70665
Highlights
- Open Floorplan
- Granite Countertops
- Open to Family Room
- High Ceiling
- Covered patio or porch
- 2 Car Attached Garage
About This Home
As of July 2024Welcome home to this spacious 5 bedroom 2.5 bath beauty located in Mimosa Park!! As you step inside, you are greeted with an open floor plan, granite countertops throughout, beautiful cabinetry, large master bedroom with it's own en suite and office nook, a double sink vanity in the master bathroom, and loft area upstairs just to name a few highlights! The neutral color scheme throughout the home creates a calming, cozy, and inviting atmosphere. All appliances stay, so this home is truly move in ready!! In the backyard, you will find a covered outdoor kitchen area that overlooks the beautiful inground gunite swimming pool for those hot summer days! Whether you're looking to relax indoors or enjoy what this home has to offer outside, this home offers the perfect blend of comfort and entertainment. All of this while being conveniently located and just minutes from I-10. Home is located in flood zone X, where flood insurance is not typically required. Do not let this one pass you by, schedule your showing today!! Preapproval required for showings.
Last Agent to Sell the Property
The Real Estate Brokerage License #995708195 Listed on: 12/26/2023
Home Details
Home Type
- Single Family
Est. Annual Taxes
- $1,857
Year Built
- Built in 2019
Lot Details
- 6,534 Sq Ft Lot
- Lot Dimensions are 49x125x50x124
- Privacy Fence
- Fenced
- Rectangular Lot
HOA Fees
- $35 Monthly HOA Fees
Parking
- 2 Car Attached Garage
- Parking Available
Home Design
- Turnkey
- Brick Exterior Construction
- Slab Foundation
- Shingle Roof
- Vinyl Siding
- Stucco
Interior Spaces
- 2,584 Sq Ft Home
- 2-Story Property
- Open Floorplan
- High Ceiling
- Ceiling Fan
- Recessed Lighting
- Home Security System
Kitchen
- Open to Family Room
- Gas Oven
- Gas Range
- Microwave
- Dishwasher
- Kitchen Island
- Granite Countertops
Bedrooms and Bathrooms
- 5 Bedrooms | 1 Main Level Bedroom
- Granite Bathroom Countertops
- Bathtub and Shower Combination in Primary Bathroom
- Soaking Tub
- Bathtub with Shower
- Walk-in Shower
Laundry
- Dryer
- Washer
Outdoor Features
- Gunite Pool
- Covered patio or porch
Schools
- Sulphur High School
Utilities
- Central Heating and Cooling System
- Natural Gas Connected
- Cable TV Available
Listing and Financial Details
- Exclusions: Security Cameras
- Assessor Parcel Number 01345381EBAK
Community Details
Overview
- Mimosa Park Ph 2 Subdivision
Amenities
- Laundry Facilities
Ownership History
Purchase Details
Home Financials for this Owner
Home Financials are based on the most recent Mortgage that was taken out on this home.Similar Homes in Sulphur, LA
Home Values in the Area
Average Home Value in this Area
Purchase History
| Date | Type | Sale Price | Title Company |
|---|---|---|---|
| Deed | $325,000 | Ironclad Title |
Mortgage History
| Date | Status | Loan Amount | Loan Type |
|---|---|---|---|
| Open | $265,052 | FHA | |
| Closed | $264,550 | FHA |
Property History
| Date | Event | Price | Change | Sq Ft Price |
|---|---|---|---|---|
| 05/28/2025 05/28/25 | For Sale | $339,000 | -0.3% | $131 / Sq Ft |
| 07/24/2024 07/24/24 | Sold | -- | -- | -- |
| 05/19/2024 05/19/24 | Pending | -- | -- | -- |
| 05/14/2024 05/14/24 | Price Changed | $340,000 | -1.9% | $132 / Sq Ft |
| 03/10/2024 03/10/24 | Price Changed | $346,500 | -0.4% | $134 / Sq Ft |
| 02/10/2024 02/10/24 | Price Changed | $348,000 | -0.6% | $135 / Sq Ft |
| 12/26/2023 12/26/23 | For Sale | $350,000 | -- | $135 / Sq Ft |
Tax History Compared to Growth
Tax History
| Year | Tax Paid | Tax Assessment Tax Assessment Total Assessment is a certain percentage of the fair market value that is determined by local assessors to be the total taxable value of land and additions on the property. | Land | Improvement |
|---|---|---|---|---|
| 2024 | $1,857 | $23,620 | $3,820 | $19,800 |
| 2023 | $1,857 | $23,620 | $3,820 | $19,800 |
| 2022 | $2,520 | $23,620 | $3,820 | $19,800 |
| 2021 | $1,485 | $23,620 | $3,820 | $19,800 |
| 2020 | $407 | $3,820 | $3,820 | $0 |
Agents Affiliated with this Home
-
Lyndsie Blanchard

Seller's Agent in 2024
Lyndsie Blanchard
The Real Estate Brokerage
(337) 513-6938
92 Total Sales
-
HALEY BONIN

Buyer's Agent in 2024
HALEY BONIN
Keller Williams Realty Lake Ch
(337) 570-2203
104 Total Sales
Map
Source: Greater Southern MLS
MLS Number: SWL23007714
APN: 01345381EBAK
- 308 Oak Hampton Dr
- 340 Oak Hampton Dr
- 332 Oak Hampton Dr
- 327 Windsor Dr
- 317 Langley Dr
- 322 Windsor Woods Other
- 287 Haygood Dr
- 317 Sawyer Dr
- 313 Sawyer Dr
- 309 Sawyer Dr
- 305 Sawyer Dr
- 312 Sawyer Dr
- 316 Sawyer Dr
- 308 Sawyer Dr
- 304 Sawyer Dr
- 230 Aston Ln
- 235 Aston Ln
- 224 Pipers Ln
- 216 Pipers Ln
- 277 Paisley Pkwy
