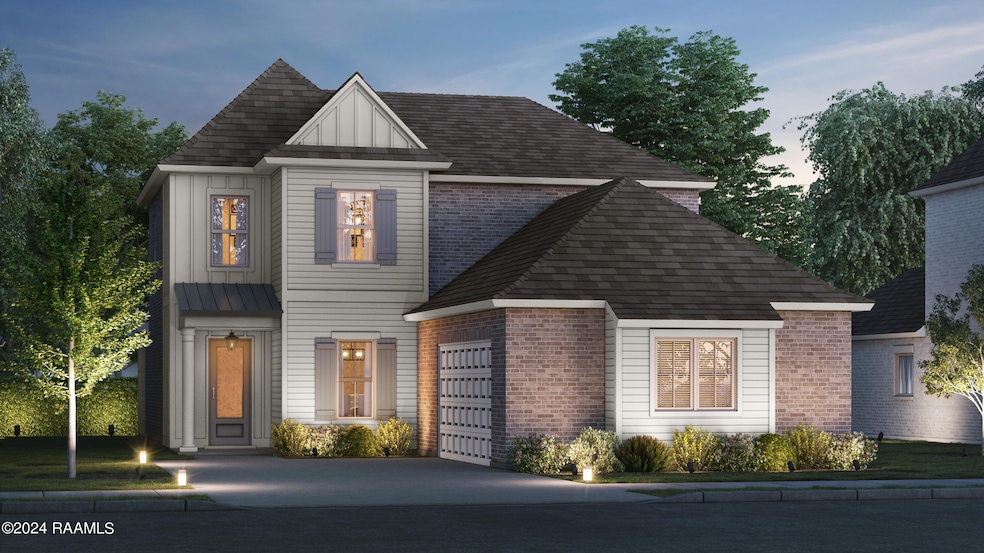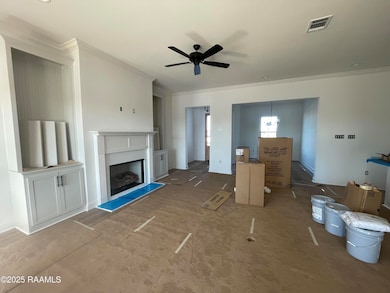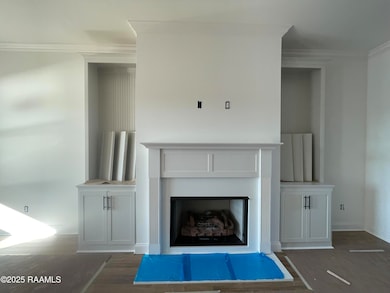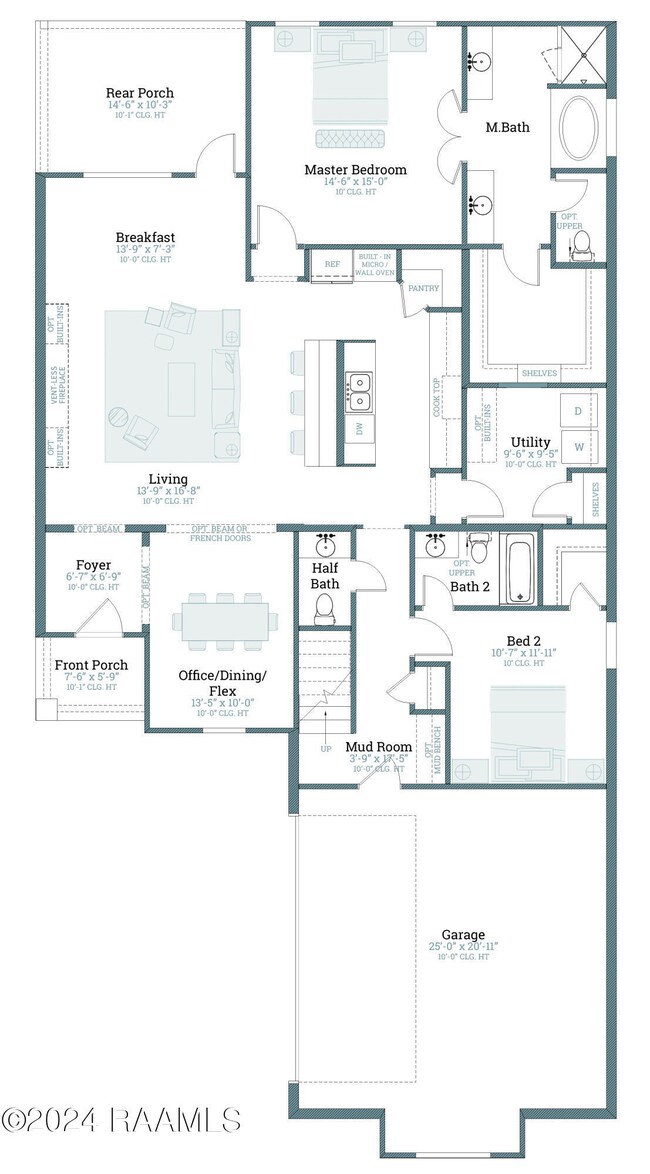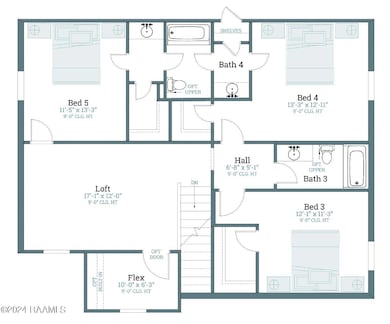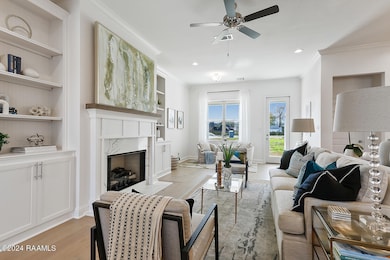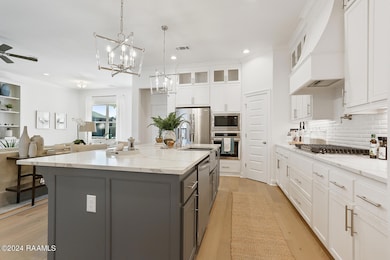PENDING
NEW CONSTRUCTION
308 Old Sugar Mill Dr Youngsville, LA 70592
Estimated payment $2,536/month
5
Beds
4.5
Baths
3,035
Sq Ft
$154
Price per Sq Ft
Highlights
- New Construction
- Waterfront
- Main Floor Primary Bedroom
- Green T. Lindon Elementary School Rated A-
- Traditional Architecture
- High Ceiling
About This Home
Presold home, estimated completion date of December 2025. Other lots/plans available.
Listing Agent
Keller Williams Realty Red Stick Partners License #0995681282 Listed on: 11/13/2025

Home Details
Home Type
- Single Family
Est. Annual Taxes
- $311
Year Built
- Built in 2024 | New Construction
Lot Details
- 7,405 Sq Ft Lot
- Lot Dimensions are 61 x 120
- Waterfront
- Landscaped
- Level Lot
HOA Fees
- $45 Monthly HOA Fees
Parking
- 2 Car Attached Garage
- Open Parking
Home Design
- Traditional Architecture
- Brick Exterior Construction
- Slab Foundation
- Frame Construction
- Asbestos Shingle Roof
- Metal Roof
- HardiePlank Type
Interior Spaces
- 3,035 Sq Ft Home
- 2-Story Property
- Built-In Features
- Crown Molding
- High Ceiling
- Ventless Fireplace
- Gas Log Fireplace
- Double Pane Windows
- Living Room
- Dining Room
- Washer and Electric Dryer Hookup
Kitchen
- Walk-In Pantry
- Gas Cooktop
- Stove
- Microwave
- Dishwasher
- Kitchen Island
- Quartz Countertops
- Disposal
Flooring
- Tile
- Vinyl Plank
Bedrooms and Bathrooms
- 5 Bedrooms
- Primary Bedroom on Main
- Walk-In Closet
- Double Vanity
- Separate Shower
Schools
- G T Lindon Elementary School
- Youngsville Middle School
- Southside High School
Additional Features
- Covered Patio or Porch
- Central Heating and Cooling System
Community Details
- Association fees include accounting
- Built by Level Homes
- Canehaven Subdivision, Vacherie A Floorplan
Listing and Financial Details
- Tax Lot 40
Map
Create a Home Valuation Report for This Property
The Home Valuation Report is an in-depth analysis detailing your home's value as well as a comparison with similar homes in the area
Home Values in the Area
Average Home Value in this Area
Tax History
| Year | Tax Paid | Tax Assessment Tax Assessment Total Assessment is a certain percentage of the fair market value that is determined by local assessors to be the total taxable value of land and additions on the property. | Land | Improvement |
|---|---|---|---|---|
| 2024 | $311 | $3,180 | $3,180 | $0 |
| 2023 | $311 | $2,650 | $2,650 | $0 |
| 2022 | $44 | $452 | $452 | $0 |
Source: Public Records
Property History
| Date | Event | Price | List to Sale | Price per Sq Ft |
|---|---|---|---|---|
| 11/13/2025 11/13/25 | Pending | -- | -- | -- |
| 11/13/2025 11/13/25 | For Sale | $467,700 | -- | $154 / Sq Ft |
Source: REALTOR® Association of Acadiana
Source: REALTOR® Association of Acadiana
MLS Number: 2500005522
APN: 6172790
Nearby Homes
- 308 Sweet Harvest Rd
- 306 Sweet Harvest Rd
- 301 Sweet Harvest Rd
- 205 Sweet Harvest Rd
- 203 Sweet Harvest Rd
- 105 Sweet Harvest Rd
- Orleans Plan at Canehaven
- Springfield Plan at Canehaven
- LaCroix Plan at Canehaven
- Brittany Plan at Canehaven
- Gramercy Plan at Canehaven
- Cameron Plan at Canehaven
- Belmont II Plan at Canehaven
- Duplessis Plan at Canehaven
- Melrose Plan at Canehaven
- Broussard Plan at Canehaven
- Vacherie Plan at Canehaven
- Covington Plan at Canehaven
- DuPont Plan at Canehaven
- Burnside Plan at Canehaven
