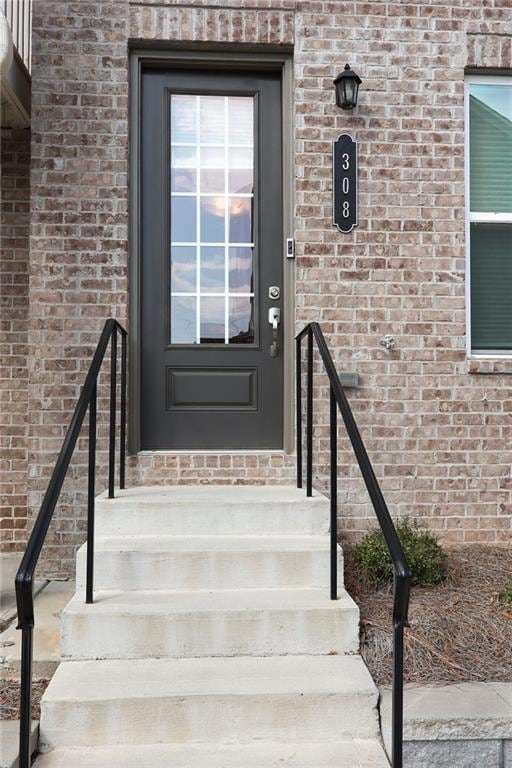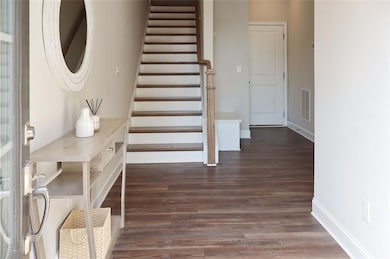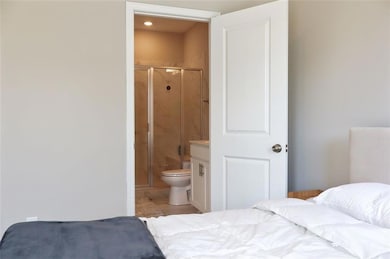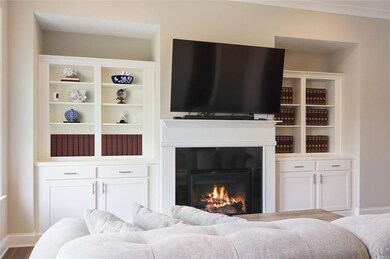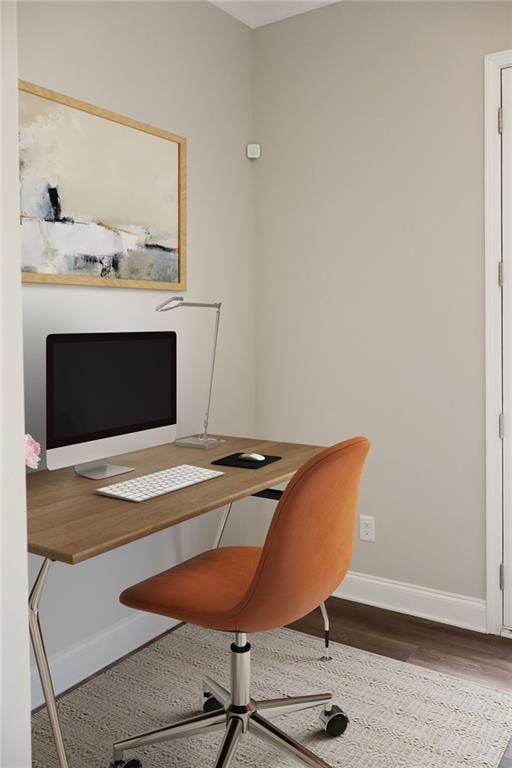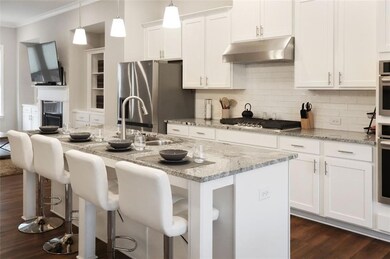308 Overture Ct Smyrna, GA 30080
Estimated payment $3,510/month
Highlights
- Open-Concept Dining Room
- City View
- Deck
- Campbell High School Rated A-
- Green Roof
- Property is near public transit, schools, and shops
About This Home
Welcome to this engaging and modern 3-bedroom, 3.5-bathroom townhome located in the highly sought-after Cumberland Station community in Smyrna, Georgia. This meticulously designed property offers a perfect blend of comfort, style, and convenience, making it an ideal home for families or professionals.
Three Stories of Spacious Living: Enjoy a thoughtfully designed layout with ample space for living and entertaining.
Main Entrance Level: Features an ensuite guestroom for privacy and convenience. Second Floor: Open-concept living area with built-in bookshelves and an electric fireplace.
A balcony off the living room, perfect for enjoying your morning coffee or evening relaxation.
Modern kitchen with abundant counter and cabinet space, complemented by sleek appliances.
Third Floor: Loft space ideal for use as an office or entertainment area. Laundry room is conveniently located on the same level as the bedrooms. Located within walking distance to The Battery Atlanta, home to Truist Park where the Atlanta Braves play, along with a variety of shops, restaurants, and entertainment options. Minutes from key destinations such as Cobb Galleria, Cumberland Mall, and major highways (I-285 and I-75), ensuring seamless connectivity to Atlanta and beyond.
Listing Agent
Sellect Realtors, LLC. Brokerage Phone: 770-509-0265 License #391801 Listed on: 04/02/2025
Home Details
Home Type
- Single Family
Est. Annual Taxes
- $2,339
Year Built
- Built in 2022
Lot Details
- 1,742 Sq Ft Lot
- Lot Dimensions are 49 x 53
- Private Entrance
- Level Lot
HOA Fees
- $275 Monthly HOA Fees
Home Design
- Brick Foundation
- Slab Foundation
- Shingle Roof
- Brick Front
Interior Spaces
- 2,200 Sq Ft Home
- Ceiling Fan
- Recessed Lighting
- Gas Log Fireplace
- Electric Fireplace
- Double Pane Windows
- ENERGY STAR Qualified Windows
- Solar Screens
- Entrance Foyer
- Open-Concept Dining Room
- City Views
Kitchen
- Eat-In Kitchen
- Breakfast Bar
- Double Self-Cleaning Oven
- Electric Oven
- Gas Range
- Range Hood
- Dishwasher
- Kitchen Island
- Solid Surface Countertops
- Disposal
Flooring
- Carpet
- Laminate
- Tile
- Luxury Vinyl Tile
Bedrooms and Bathrooms
- Walk-In Closet
- Double Vanity
- Shower Only
Laundry
- Laundry in Hall
- Laundry on upper level
- Dryer
Home Security
- Open Access
- Security System Leased
- Carbon Monoxide Detectors
- Fire and Smoke Detector
- Fire Sprinkler System
Parking
- Garage
- Garage Door Opener
- Unassigned Parking
Eco-Friendly Details
- Green Roof
- ENERGY STAR Qualified Appliances
- Energy-Efficient HVAC
- Energy-Efficient Lighting
- ENERGY STAR Qualified Equipment
- Energy-Efficient Thermostat
Outdoor Features
- Balcony
- Deck
- Rain Gutters
Schools
- Teasley Elementary School
- Campbell Middle School
- Campbell High School
Utilities
- Multiple cooling system units
- Cooling System Powered By Gas
- Central Heating
- Heating System Uses Natural Gas
- Hot Water Heating System
- 220 Volts
- ENERGY STAR Qualified Water Heater
- Cable TV Available
Additional Features
- Accessible Bedroom
- Property is near public transit, schools, and shops
Listing and Financial Details
- Home warranty included in the sale of the property
- Assessor Parcel Number 17084600820
Community Details
Overview
- Cumberland Station Subdivision
Recreation
- Dog Park
Security
- Security Guard
Map
Home Values in the Area
Average Home Value in this Area
Tax History
| Year | Tax Paid | Tax Assessment Tax Assessment Total Assessment is a certain percentage of the fair market value that is determined by local assessors to be the total taxable value of land and additions on the property. | Land | Improvement |
|---|---|---|---|---|
| 2025 | $2,208 | $203,120 | $55,560 | $147,560 |
| 2024 | $2,339 | $203,120 | $55,560 | $147,560 |
| 2023 | $2,041 | $203,120 | $55,560 | $147,560 |
| 2022 | $1,149 | $42,000 | $42,000 | $0 |
Property History
| Date | Event | Price | List to Sale | Price per Sq Ft |
|---|---|---|---|---|
| 07/10/2025 07/10/25 | Price Changed | $590,000 | -3.1% | $268 / Sq Ft |
| 03/26/2025 03/26/25 | For Sale | $608,999 | -- | $277 / Sq Ft |
Purchase History
| Date | Type | Sale Price | Title Company |
|---|---|---|---|
| Special Warranty Deed | $507,900 | -- |
Mortgage History
| Date | Status | Loan Amount | Loan Type |
|---|---|---|---|
| Open | $507,890 | No Value Available |
Source: First Multiple Listing Service (FMLS)
MLS Number: 7550402
APN: 17-0846-0-082-0
- 502 Stagecoach Bend
- 3109 Boldmere Trail SE
- 2629 Camphor Crossing SE Unit 85
- 2629 Camphor Crossing SE
- 2543 Oakbourne Ln
- 2613 Camphor Crossing SE Unit 89
- 2740 Chestnut Willow Walk Unit 56
- 2616 Camphor Crossing Unit 74
- 1024 Rohner Way
- 2736 Chestnut Willow Walk SE
- 2736 Chestnut Willow Walk Unit 55
- 2608 Camphor Crossing SE
- 2600 Camphor Crossing SE
- 2720 Chestnut Willow Walk SE
- 1528 Wicker Wood Place Unit 33
- 1516 Wicker Wood Place Unit 30
- 2716 Chestnut Willow Walk SE
- 2704 Chestnut Willow Walk Unit 47
- 2700 Chestnut Willow Walk Unit 46
- 1572 Wicker Wood Place
- 201 Spike Trail
- 225 Spike Trail
- 3103 Sports Ave SE
- 8 Cumberland Way SE
- 2794 Woodland Terrace
- 3000 Spring Hill Pkwy SE
- 2731 Woodland Terrace SE
- 1500 Wicker Wood Place
- 1500 Wicker Wood SE
- 1480 Wicker Wood SE
- 1103 Cumberland Ct SE
- 3000 Spring Hill Pkwy SE Unit 30H
- 3000 Spring Hill Pkwy SE Unit 44I
- 3000 Spring Hill Pkwy SE Unit 64B
- 5018 Bell Dr SE
- 1200 Falling Water Dr SE
- 1114 Falling Water Dr SE
- 50 Adams Lake Blvd SE
- 5128 Afton Way SE
- 1068 Falling Water Dr SE
Ask me questions while you tour the home.
