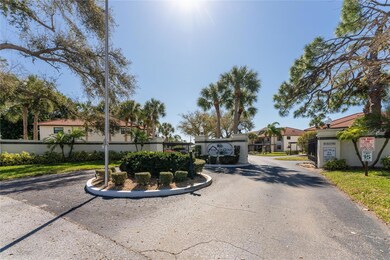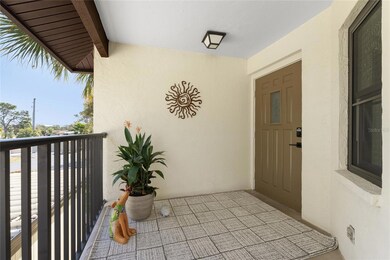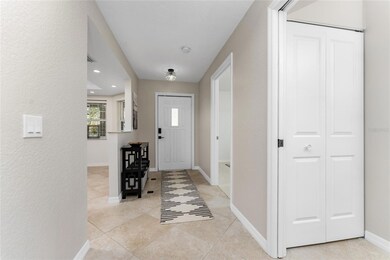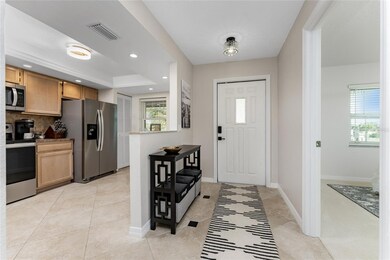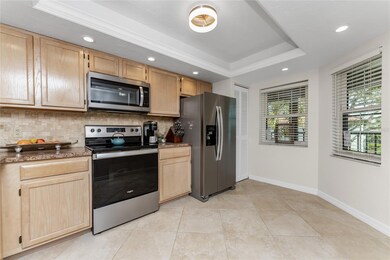
308 Pine Hollow Cir Unit 308 Englewood, FL 34223
Central Englewood NeighborhoodHighlights
- Heated In Ground Pool
- Gated Community
- Reverse Osmosis System
- Englewood Elementary School Rated A-
- View of Trees or Woods
- 13.44 Acre Lot
About This Home
As of June 2024Abundant light envelops this desirable, limited availability, 2nd-floor END Unit. Move-in ready updated condo. Cathedral, Vaulted Ceiling. All new light fixtures, and ceiling fans. New stainless steel kitchen appliances. New plush Stain Master Carpet and stain master pad with transferable warranty. The HVAC was replaced in 2023 and comes with a transferable warranty. New thermostat. New PGT impact windows with transferable warranty. Updated double paine lanai door insets. Remodeled Master and Guest Bathrooms. Enjoy the Master Bedroom's new custom walk-in closet. Awesome location within walkable distance to Old Town Englewood with restaurants, nightclubs, coffee shops, and grocery stores. Minutes to Englewood Beach on Manasota Key. This updated condo can be sold "turnkey" furnished with all brand new furnishing, even new mattresses, sheet sets and linens. Also new dishes, pots and pans, silverware, towels, etc. Schedule your private showing today. You won’t be disappointed! The seller can be flexible with the closing date. Enjoy living in this well-known, friendly, and sweet community. ALL new furniture and other contents except master dresser and nightstands.
Last Agent to Sell the Property
BRIGHT REALTY Brokerage Phone: 941-552-6036 License #3279901

Property Details
Home Type
- Condominium
Est. Annual Taxes
- $2,981
Year Built
- Built in 1992
Lot Details
- Northwest Facing Home
- Landscaped
HOA Fees
- $480 Monthly HOA Fees
Property Views
- Pond
- Woods
- Park or Greenbelt
Home Design
- Slab Foundation
- Tile Roof
- Concrete Roof
- Block Exterior
- Stucco
Interior Spaces
- 1,112 Sq Ft Home
- 2-Story Property
- Open Floorplan
- Dry Bar
- Cathedral Ceiling
- Ceiling Fan
- Awning
- Tinted Windows
- Blinds
- Combination Dining and Living Room
- Inside Utility
Kitchen
- Eat-In Kitchen
- Range
- Recirculated Exhaust Fan
- Microwave
- Dishwasher
- Stone Countertops
- Disposal
- Reverse Osmosis System
Flooring
- Carpet
- Ceramic Tile
Bedrooms and Bathrooms
- 2 Bedrooms
- Split Bedroom Floorplan
- Walk-In Closet
- 2 Full Bathrooms
Laundry
- Laundry closet
- Dryer
Home Security
Parking
- 1 Carport Space
- Circular Driveway
- Reserved Parking
- 1 Assigned Parking Space
Pool
- Heated In Ground Pool
- Gunite Pool
- Pool Lighting
Outdoor Features
- Balcony
- Patio
- Exterior Lighting
- Outdoor Storage
Utilities
- Central Air
- Heat Pump System
- Thermostat
- Electric Water Heater
- High Speed Internet
- Cable TV Available
Additional Features
- Reclaimed Water Irrigation System
- Property is near public transit
Listing and Financial Details
- Visit Down Payment Resource Website
- Assessor Parcel Number 0853041056
Community Details
Overview
- Association fees include pool, escrow reserves fund, maintenance structure, ground maintenance, maintenance, management, pest control, private road, sewer, trash, water
- Capstone Management/Dylan Clements Association, Phone Number (941) 554-8838
- Visit Association Website
- Pine Hollow Community
- Pine Hollow Subdivision
- On-Site Maintenance
- Association Owns Recreation Facilities
- The community has rules related to deed restrictions, no truck, recreational vehicles, or motorcycle parking, vehicle restrictions
Recreation
- Community Pool
Pet Policy
- Pets up to 20 lbs
- Pet Size Limit
- 1 Pet Allowed
- Dogs and Cats Allowed
Security
- Gated Community
- High Impact Windows
Ownership History
Purchase Details
Home Financials for this Owner
Home Financials are based on the most recent Mortgage that was taken out on this home.Purchase Details
Home Financials for this Owner
Home Financials are based on the most recent Mortgage that was taken out on this home.Purchase Details
Home Financials for this Owner
Home Financials are based on the most recent Mortgage that was taken out on this home.Purchase Details
Home Financials for this Owner
Home Financials are based on the most recent Mortgage that was taken out on this home.Map
Similar Homes in Englewood, FL
Home Values in the Area
Average Home Value in this Area
Purchase History
| Date | Type | Sale Price | Title Company |
|---|---|---|---|
| Warranty Deed | $285,000 | Integrity Title Services | |
| Deed | $100 | None Listed On Document | |
| Warranty Deed | $275,000 | None Listed On Document | |
| Warranty Deed | $269,000 | None Listed On Document |
Mortgage History
| Date | Status | Loan Amount | Loan Type |
|---|---|---|---|
| Open | $213,750 | New Conventional | |
| Previous Owner | $175,000 | New Conventional |
Property History
| Date | Event | Price | Change | Sq Ft Price |
|---|---|---|---|---|
| 06/20/2024 06/20/24 | Sold | $285,000 | -1.7% | $256 / Sq Ft |
| 05/30/2024 05/30/24 | Pending | -- | -- | -- |
| 04/16/2024 04/16/24 | Price Changed | $289,900 | -2.7% | $261 / Sq Ft |
| 03/29/2024 03/29/24 | Price Changed | $297,900 | -0.7% | $268 / Sq Ft |
| 02/29/2024 02/29/24 | Price Changed | $299,900 | -2.6% | $270 / Sq Ft |
| 02/23/2024 02/23/24 | For Sale | $307,900 | +12.0% | $277 / Sq Ft |
| 05/30/2023 05/30/23 | Sold | $275,000 | -4.8% | $247 / Sq Ft |
| 05/03/2023 05/03/23 | Pending | -- | -- | -- |
| 04/14/2023 04/14/23 | Price Changed | $289,000 | -3.3% | $260 / Sq Ft |
| 04/05/2023 04/05/23 | For Sale | $299,000 | +11.2% | $269 / Sq Ft |
| 05/27/2022 05/27/22 | Sold | $269,000 | 0.0% | $242 / Sq Ft |
| 05/07/2022 05/07/22 | Pending | -- | -- | -- |
| 05/05/2022 05/05/22 | For Sale | $269,000 | -- | $242 / Sq Ft |
Tax History
| Year | Tax Paid | Tax Assessment Tax Assessment Total Assessment is a certain percentage of the fair market value that is determined by local assessors to be the total taxable value of land and additions on the property. | Land | Improvement |
|---|---|---|---|---|
| 2024 | $2,981 | $222,100 | -- | $222,100 |
| 2023 | $2,981 | $213,800 | $0 | $213,800 |
| 2022 | $2,328 | $170,700 | $0 | $170,700 |
| 2021 | $2,015 | $129,300 | $0 | $129,300 |
| 2020 | $1,874 | $116,600 | $0 | $116,600 |
| 2019 | $1,790 | $113,100 | $0 | $113,100 |
| 2018 | $1,709 | $109,000 | $0 | $109,000 |
| 2017 | $1,597 | $98,900 | $0 | $98,900 |
| 2016 | $1,666 | $105,100 | $0 | $105,100 |
| 2015 | $1,535 | $90,600 | $0 | $90,600 |
| 2014 | $1,454 | $77,000 | $0 | $0 |
Source: Stellar MLS
MLS Number: N6131096
APN: 0853-04-1056
- 409 Pine Hollow Cir Unit 409
- 502 Pine Hollow Cir Unit 502
- 524 Pine Hollow Cir Unit 524
- 404 Pine Hollow Cir Unit 404
- 514 Pine Hollow Cir Unit 514
- 504 Pine Hollow Cir Unit 504
- 507 Pine Hollow Cir Unit 507
- 405 Pine Hollow Cir Unit 405
- 503 Pine Hollow Cir Unit 503
- 520 Pine Hollow Cir Unit 520
- 114 Pine Hollow Dr Unit 114
- 35 Michigan Ave
- 270 E Langsner St
- 0 W Green St
- 11 Quails Run Blvd Unit 9
- 0 W Langsner St
- 6 Quails Run Blvd Unit 7
- 8 Quails Run Blvd Unit 10
- 8 Quails Run Blvd Unit 6
- 65 Beverly Cir

