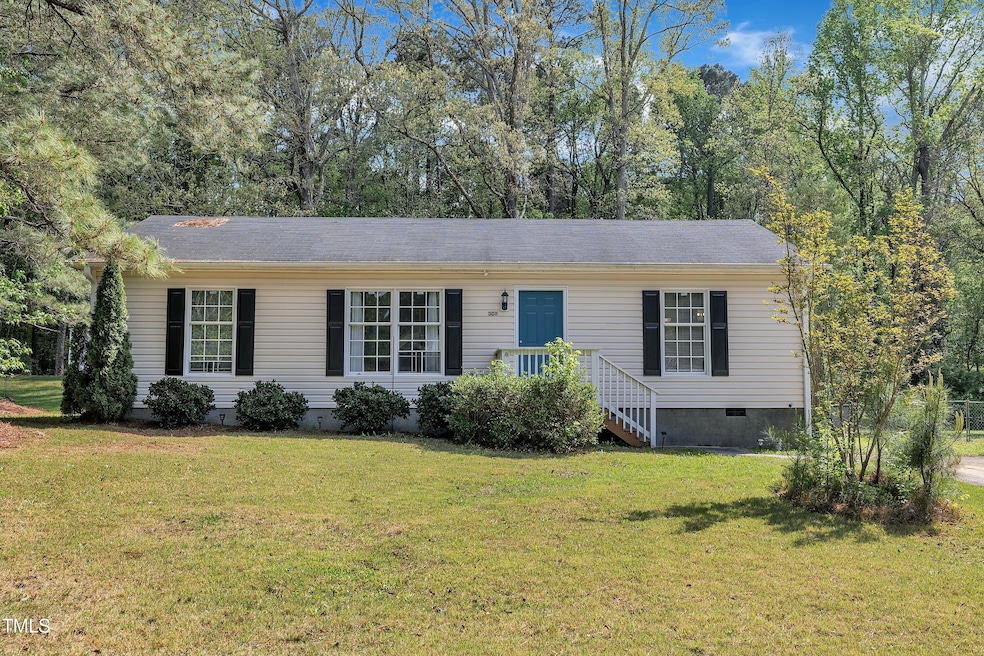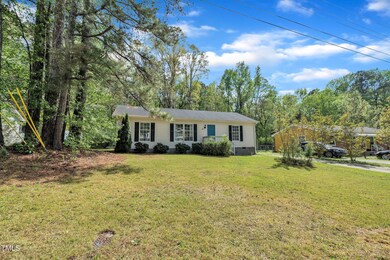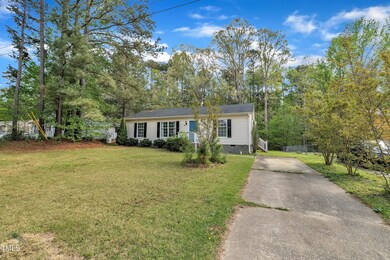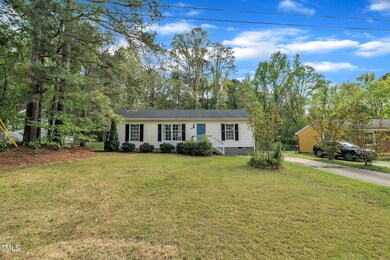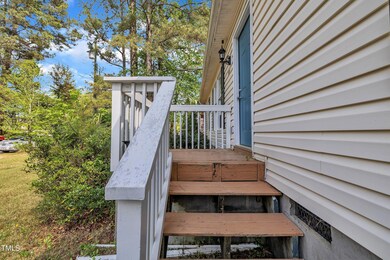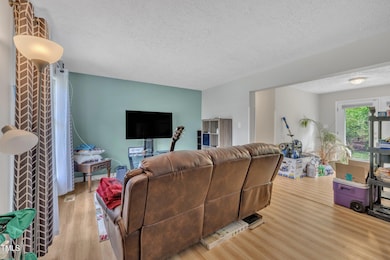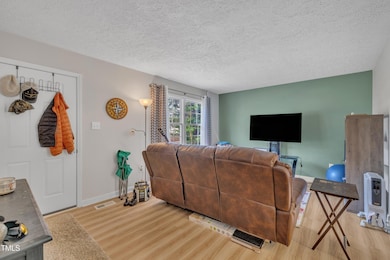
308 Plaza Dr Garner, NC 27529
Highlights
- View of Trees or Woods
- Wooded Lot
- No HOA
- Middle Creek Elementary School Rated A-
- Traditional Architecture
- Crown Molding
About This Home
Step into this beautifully updated home featuring a bright, open floor plan and stylish upgrades throughout! Enjoy newer vinyl plank flooring, fresh paint, modern lighting and fixtures, and sleek laminate kitchen counters. The kitchen is fully equipped with a built-in microwave, dishwasher, conveying refrigerator, and a convenient laundry closet. The spacious primary suite offers dual closets and a private en suite bath, while both bathrooms shine with new vanities, updated shower/tub enclosures, and linen closets. Additional bedrooms are generously sized with ample closet space. Relax in the large backyard that backs to a private wooded area—perfect for quiet mornings or weekend fun. With a newer roof and HVAC, no HOA, and a prime location just minutes from downtown Raleigh or Garner, this home has it all!
Last Agent to Sell the Property
Mark Spain Real Estate License #157115 Listed on: 04/19/2025

Last Buyer's Agent
Non Member
Non Member Office
Property Details
Home Type
- Modular Prefabricated Home
Est. Annual Taxes
- $1,756
Year Built
- Built in 1998
Lot Details
- 0.25 Acre Lot
- No Common Walls
- Wooded Lot
- Many Trees
Home Design
- Traditional Architecture
- Shingle Roof
- Vinyl Siding
Interior Spaces
- 1,162 Sq Ft Home
- 1-Story Property
- Crown Molding
- Entrance Foyer
- Living Room
- Dining Room
- Laminate Flooring
- Views of Woods
- Basement
- Crawl Space
- Scuttle Attic Hole
- Fire and Smoke Detector
Kitchen
- Range
- Microwave
- Dishwasher
- Laminate Countertops
Bedrooms and Bathrooms
- 3 Bedrooms
- 2 Full Bathrooms
- Primary bathroom on main floor
Laundry
- Laundry Room
- Washer and Dryer
Parking
- 2 Parking Spaces
- Parking Pad
- 2 Open Parking Spaces
Schools
- Middle Creek Elementary School
- Holly Ridge Middle School
- Garner High School
Additional Features
- Rain Gutters
- Forced Air Heating and Cooling System
Community Details
- No Home Owners Association
- Gatewood Subdivision
Listing and Financial Details
- Assessor Parcel Number 1712.20-90-8903.000
Ownership History
Purchase Details
Home Financials for this Owner
Home Financials are based on the most recent Mortgage that was taken out on this home.Purchase Details
Home Financials for this Owner
Home Financials are based on the most recent Mortgage that was taken out on this home.Purchase Details
Purchase Details
Home Financials for this Owner
Home Financials are based on the most recent Mortgage that was taken out on this home.Purchase Details
Home Financials for this Owner
Home Financials are based on the most recent Mortgage that was taken out on this home.Purchase Details
Home Financials for this Owner
Home Financials are based on the most recent Mortgage that was taken out on this home.Purchase Details
Home Financials for this Owner
Home Financials are based on the most recent Mortgage that was taken out on this home.Purchase Details
Home Financials for this Owner
Home Financials are based on the most recent Mortgage that was taken out on this home.Similar Homes in Garner, NC
Home Values in the Area
Average Home Value in this Area
Purchase History
| Date | Type | Sale Price | Title Company |
|---|---|---|---|
| Warranty Deed | $315,000 | None Listed On Document | |
| Warranty Deed | $315,000 | None Listed On Document | |
| Warranty Deed | $178,000 | None Available | |
| Warranty Deed | -- | None Available | |
| Warranty Deed | $99,000 | None Available | |
| Warranty Deed | -- | -- | |
| Warranty Deed | -- | None Available | |
| Trustee Deed | $74,471 | None Available | |
| Warranty Deed | $79,000 | -- |
Mortgage History
| Date | Status | Loan Amount | Loan Type |
|---|---|---|---|
| Previous Owner | $45,445 | Credit Line Revolving | |
| Previous Owner | $172,660 | New Conventional | |
| Previous Owner | $97,171 | FHA | |
| Previous Owner | $85,100 | Purchase Money Mortgage | |
| Previous Owner | $61,000 | Purchase Money Mortgage | |
| Previous Owner | $61,000 | Purchase Money Mortgage | |
| Previous Owner | $81,750 | VA |
Property History
| Date | Event | Price | Change | Sq Ft Price |
|---|---|---|---|---|
| 07/23/2025 07/23/25 | Price Changed | $295,000 | -1.7% | $249 / Sq Ft |
| 07/17/2025 07/17/25 | Price Changed | $300,000 | -4.8% | $253 / Sq Ft |
| 06/27/2025 06/27/25 | For Sale | $315,000 | -- | $266 / Sq Ft |
Tax History Compared to Growth
Tax History
| Year | Tax Paid | Tax Assessment Tax Assessment Total Assessment is a certain percentage of the fair market value that is determined by local assessors to be the total taxable value of land and additions on the property. | Land | Improvement |
|---|---|---|---|---|
| 2024 | $1,756 | $279,471 | $110,000 | $169,471 |
| 2023 | $1,188 | $149,819 | $31,000 | $118,819 |
| 2022 | $1,102 | $149,819 | $31,000 | $118,819 |
| 2021 | $1,073 | $149,819 | $31,000 | $118,819 |
| 2020 | $1,055 | $149,819 | $31,000 | $118,819 |
| 2019 | $885 | $105,879 | $20,000 | $85,879 |
| 2018 | $815 | $105,879 | $20,000 | $85,879 |
| 2017 | $773 | $105,879 | $20,000 | $85,879 |
| 2016 | $757 | $105,879 | $20,000 | $85,879 |
| 2015 | $762 | $106,846 | $22,000 | $84,846 |
| 2014 | $723 | $106,846 | $22,000 | $84,846 |
Agents Affiliated with this Home
-
S
Seller's Agent in 2025
Stirling West
Mark Spain
Map
Source: Doorify MLS
MLS Number: 10089675
APN: 1712.20-90-8903-000
- 206 Plaza Dr
- 116 Reno Ave
- 0 Creech Rd Unit 2522007
- 468 Hay River St
- 412 Hay River St
- 1015 Martin Branch Rd
- 2868 Orchard Trace Way
- 2816 Smoke Place
- 2909 Benevolence Dr
- 3705 Rivermist Dr
- 3620 Waleback Ln
- 2901 Benevolence Dr
- 2908 Basswood Dr
- 3604 Waleback Ln
- 1813 Fox Hollow Dr
- 3604 Rivermist Dr
- 2700 Benevolence Dr
- 1725 Fox Hollow Dr
- 3223 Polite Ln
- 1445 Lombar St
