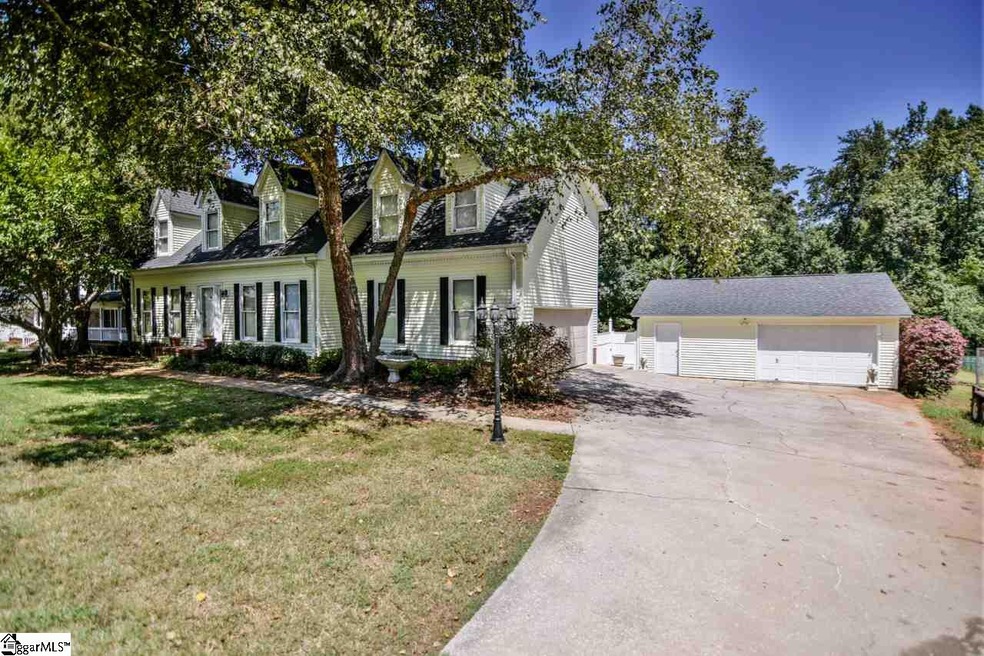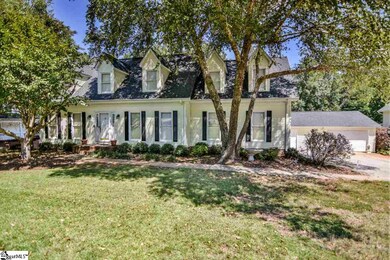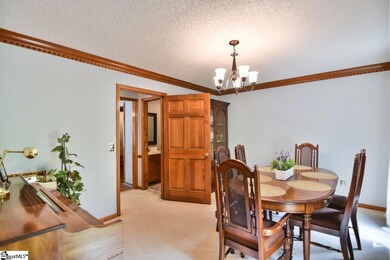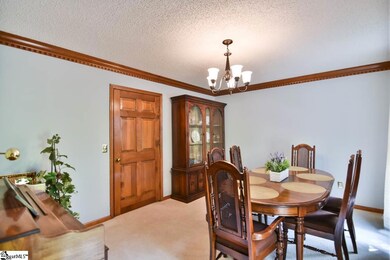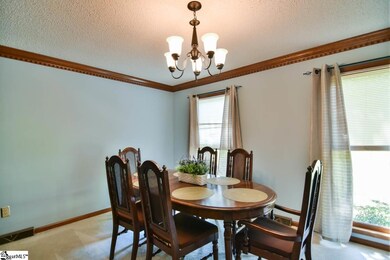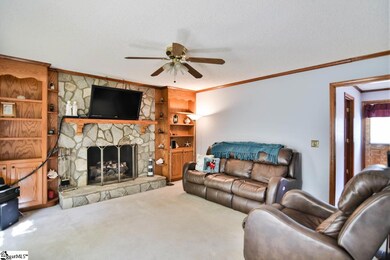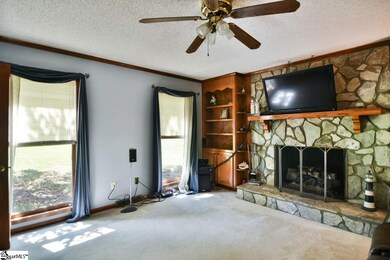
308 Quail Run Cir Fountain Inn, SC 29644
Estimated Value: $368,000 - $421,837
Highlights
- In Ground Pool
- Colonial Architecture
- Great Room
- Fountain Inn Elementary School Rated A-
- Deck
- Granite Countertops
About This Home
As of February 2020Remarkable Location, Established Community, 3 Car Garage with Storage. Don't wait to see this one! Motivated Seller! Bring offers!!! It's been updated with a New Kitchen featuring Granite Countertops, Stainless Steel Appliances, Custom Backsplash & New Flooring. New Lighting & Paint has just been added throughout home. New A/C unit just installed. Roof just updated in 2012. The living room features a cozy stone fireplace that has gas logs or can also be woodburing. You'll Love the OVERSIZED (28x25) Detached Garage that's perfect for your Boat Storage, ATV, a Work shop, or a Man Cave. The backyard features a multi level deck that leads you down to the inground pool that's fenced. The Pool is AS IS Condition although it has a newer liner and pump. Desirable Community & Location right off Main Street Fountain Inn
Last Agent to Sell the Property
Bishop Real Estate Services License #79932 Listed on: 09/04/2019
Home Details
Home Type
- Single Family
Est. Annual Taxes
- $1,479
Lot Details
- 0.61 Acre Lot
- Fenced Yard
- Level Lot
- Few Trees
HOA Fees
- $4 Monthly HOA Fees
Home Design
- Colonial Architecture
- Composition Roof
- Vinyl Siding
Interior Spaces
- 2,178 Sq Ft Home
- 2,000-2,199 Sq Ft Home
- 2-Story Property
- Gas Log Fireplace
- Window Treatments
- Great Room
- Breakfast Room
- Dining Room
- Home Office
- Workshop
- Crawl Space
Kitchen
- Free-Standing Electric Range
- Built-In Microwave
- Dishwasher
- Granite Countertops
- Disposal
Flooring
- Carpet
- Laminate
- Ceramic Tile
Bedrooms and Bathrooms
- 3 Bedrooms
- Primary bedroom located on second floor
- Primary Bathroom is a Full Bathroom
- Dual Vanity Sinks in Primary Bathroom
Laundry
- Laundry Room
- Laundry on main level
Parking
- 3 Car Garage
- Workshop in Garage
Outdoor Features
- In Ground Pool
- Deck
- Patio
- Outbuilding
Utilities
- Central Air
- Multiple Heating Units
- Heating System Uses Natural Gas
- Underground Utilities
- Gas Water Heater
Community Details
- Steve Estrem 503 330 1289 HOA
- Quail Run Subdivision
Listing and Financial Details
- Tax Lot 26
Ownership History
Purchase Details
Home Financials for this Owner
Home Financials are based on the most recent Mortgage that was taken out on this home.Purchase Details
Similar Homes in the area
Home Values in the Area
Average Home Value in this Area
Purchase History
| Date | Buyer | Sale Price | Title Company |
|---|---|---|---|
| Sissel Michael | $215,000 | None Available | |
| Rains Wendy D | $157,900 | -- |
Mortgage History
| Date | Status | Borrower | Loan Amount |
|---|---|---|---|
| Open | Sissel Michael | $165,000 |
Property History
| Date | Event | Price | Change | Sq Ft Price |
|---|---|---|---|---|
| 02/19/2020 02/19/20 | Price Changed | $229,900 | +6.9% | $115 / Sq Ft |
| 02/14/2020 02/14/20 | Sold | $215,000 | -6.5% | $108 / Sq Ft |
| 12/27/2019 12/27/19 | Pending | -- | -- | -- |
| 11/13/2019 11/13/19 | For Sale | $229,900 | +6.9% | $115 / Sq Ft |
| 11/11/2019 11/11/19 | Off Market | $215,000 | -- | -- |
| 09/20/2019 09/20/19 | Price Changed | $229,900 | -6.1% | $115 / Sq Ft |
| 09/10/2019 09/10/19 | For Sale | $244,800 | +13.9% | $122 / Sq Ft |
| 09/09/2019 09/09/19 | Off Market | $215,000 | -- | -- |
| 09/04/2019 09/04/19 | For Sale | $244,800 | -- | $122 / Sq Ft |
Tax History Compared to Growth
Tax History
| Year | Tax Paid | Tax Assessment Tax Assessment Total Assessment is a certain percentage of the fair market value that is determined by local assessors to be the total taxable value of land and additions on the property. | Land | Improvement |
|---|---|---|---|---|
| 2024 | $1,760 | $8,350 | $1,200 | $7,150 |
| 2023 | $1,760 | $8,350 | $1,200 | $7,150 |
| 2022 | $1,721 | $8,350 | $1,200 | $7,150 |
| 2021 | $1,710 | $8,350 | $1,200 | $7,150 |
| 2020 | $1,481 | $6,570 | $1,040 | $5,530 |
| 2019 | $1,481 | $6,570 | $1,040 | $5,530 |
| 2018 | $1,479 | $6,570 | $1,040 | $5,530 |
| 2017 | $1,349 | $6,570 | $1,040 | $5,530 |
| 2016 | $1,304 | $164,130 | $26,000 | $138,130 |
| 2015 | $1,304 | $164,130 | $26,000 | $138,130 |
| 2014 | $1,136 | $145,710 | $27,000 | $118,710 |
Agents Affiliated with this Home
-
Sharon Campbell-Bishop

Seller's Agent in 2020
Sharon Campbell-Bishop
Bishop Real Estate Services
(864) 608-3237
1 in this area
75 Total Sales
-
Matt Keenhold

Buyer's Agent in 2020
Matt Keenhold
Bachtel Realty Group
(484) 764-2162
31 Total Sales
Map
Source: Greater Greenville Association of REALTORS®
MLS Number: 1401092
APN: 0354.03-01-026.00
- 226 S Kings Dr
- 400 Quail Run Cir
- 228 Holstein Ct
- 217 Holstein Ct
- 132 Dunroyal Rd
- 106 Belmont Dr
- 101 Belgian Blue Way
- 111 Woodvale Ave
- 300 Woodvale Ave
- 229 Hollythorpe Ln
- 140 Belgian Blue Way
- 321 Aldworth Ln
- 312 Hollythorpe Ln
- 3 Wenck Cir
- 0 N Main St
- 109 Avocado Ct
- 930 N Main St
- 220 Moorish Cir
- 203 Givens St
- 949 Jones Mill Rd
- 308 Quail Run Cir
- 310 Quail Run Cir
- 306 Quail Run Cir
- 301 Quail Run Cir
- 304 Quail Run Cir
- 312 Quail Run Cir
- 303 Quail Run Cir
- 314 Quail Run Cir
- 102 Quail Run Trail
- 302 Quail Run Cir
- 104 Quail Run Trail
- 300 Quail Run Cir
- 316 Quail Run Cir
- 225 Belmont Dr
- 200 Quail Run Trail
- 307 Quail Run Cir
- 200 Quail Run Cir
- 213 Quail Run Cir
- 103 Quail Run Trail
- 223 Belmont Dr
