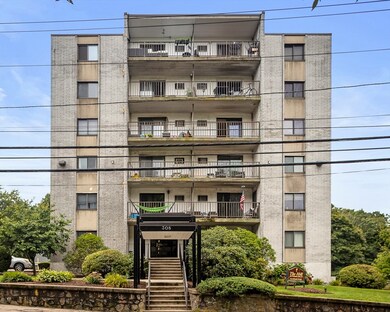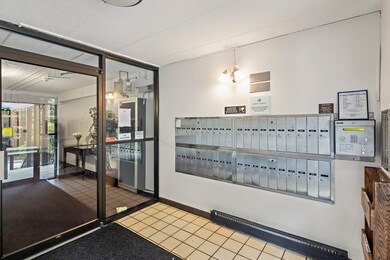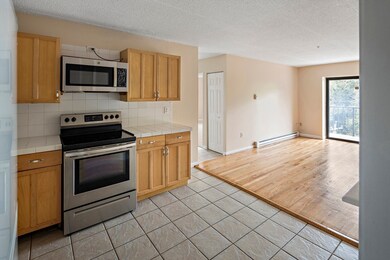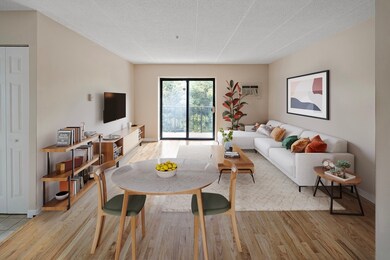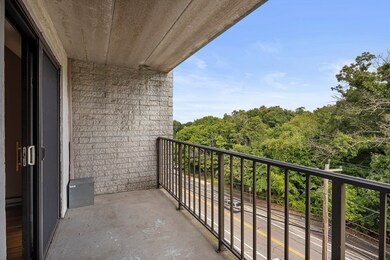
308 Quarry St Unit 401 Quincy, MA 02169
South Quincy NeighborhoodHighlights
- Community Stables
- Medical Services
- Property is near public transit
- Fitness Center
- Open Floorplan
- Wood Flooring
About This Home
As of October 2024Welcome to The Hill at Furnace Brook!! This condo is offered 880 sqft with 2 bedrooms, 1.5 bathrooms, and a private balcony. The building updated its roof in 2019 and installed a new elevator for the residents in 2020. This freshly painted unit is move-in ready with a brand-new refrigerator and microwave. Condo amenities include a rooftop deck, fitness center, laundry, sauna, and a community backyard for grilling. There is also an additional assigned storage unit. Hot water is included!
Property Details
Home Type
- Condominium
Est. Annual Taxes
- $3,026
Year Built
- Built in 1974
HOA Fees
- $380 Monthly HOA Fees
Home Design
- Stone
Interior Spaces
- 880 Sq Ft Home
- 1-Story Property
- Open Floorplan
- Decorative Lighting
- Light Fixtures
- Insulated Windows
- Sliding Doors
- Dining Area
- Exterior Basement Entry
Kitchen
- Range
- Microwave
- Dishwasher
- Solid Surface Countertops
- Disposal
Flooring
- Wood
- Ceramic Tile
Bedrooms and Bathrooms
- 2 Bedrooms
- Dual Closets
- Bathtub with Shower
Home Security
- Intercom
- Door Monitored By TV
Parking
- 2 Car Parking Spaces
- Leased Parking
- Off-Street Parking
- Assigned Parking
Outdoor Features
- Balcony
Location
- Property is near public transit
- Property is near schools
Utilities
- Cooling System Mounted In Outer Wall Opening
- 2 Cooling Zones
- 3 Heating Zones
- Hot Water Heating System
- Electric Baseboard Heater
- 220 Volts
- 110 Volts
- 100 Amp Service
- Cable TV Available
Listing and Financial Details
- Assessor Parcel Number M:4008 B:11 L:401,182364
Community Details
Overview
- Association fees include water, sewer, insurance, maintenance structure, road maintenance, ground maintenance, snow removal
- 39 Units
- Mid-Rise Condominium
- The Hill At Furnace Brook Community
Amenities
- Medical Services
- Shops
- Sauna
- Coin Laundry
- Elevator
- Community Storage Space
Recreation
- Community Playground
- Fitness Center
- Park
- Community Stables
- Bike Trail
Pet Policy
- Call for details about the types of pets allowed
Ownership History
Purchase Details
Home Financials for this Owner
Home Financials are based on the most recent Mortgage that was taken out on this home.Purchase Details
Home Financials for this Owner
Home Financials are based on the most recent Mortgage that was taken out on this home.Purchase Details
Purchase Details
Purchase Details
Similar Homes in Quincy, MA
Home Values in the Area
Average Home Value in this Area
Purchase History
| Date | Type | Sale Price | Title Company |
|---|---|---|---|
| Condominium Deed | $360,000 | None Available | |
| Condominium Deed | $360,000 | None Available | |
| Land Court Massachusetts | $196,000 | -- | |
| Land Court Massachusetts | $195,000 | -- | |
| Land Court Massachusetts | $195,000 | -- | |
| Land Court Massachusetts | $99,000 | -- | |
| Leasehold Conv With Agreement Of Sale Fee Purchase Hawaii | $79,000 | -- | |
| Leasehold Conv With Agreement Of Sale Fee Purchase Hawaii | $79,000 | -- |
Mortgage History
| Date | Status | Loan Amount | Loan Type |
|---|---|---|---|
| Open | $288,000 | Purchase Money Mortgage | |
| Closed | $288,000 | Purchase Money Mortgage | |
| Previous Owner | $142,500 | No Value Available | |
| Previous Owner | $185,000 | No Value Available | |
| Previous Owner | $186,000 | Purchase Money Mortgage | |
| Previous Owner | $15,688 | No Value Available |
Property History
| Date | Event | Price | Change | Sq Ft Price |
|---|---|---|---|---|
| 02/15/2025 02/15/25 | Rented | $2,190 | 0.0% | -- |
| 12/19/2024 12/19/24 | Price Changed | $2,190 | -0.5% | $2 / Sq Ft |
| 10/17/2024 10/17/24 | For Rent | $2,200 | 0.0% | -- |
| 10/11/2024 10/11/24 | Sold | $360,000 | +0.6% | $409 / Sq Ft |
| 08/28/2024 08/28/24 | Pending | -- | -- | -- |
| 08/22/2024 08/22/24 | For Sale | $358,000 | +88.4% | $407 / Sq Ft |
| 08/04/2014 08/04/14 | Sold | $190,000 | -4.5% | $216 / Sq Ft |
| 06/23/2014 06/23/14 | Pending | -- | -- | -- |
| 06/21/2014 06/21/14 | For Sale | $199,000 | -- | $226 / Sq Ft |
Tax History Compared to Growth
Tax History
| Year | Tax Paid | Tax Assessment Tax Assessment Total Assessment is a certain percentage of the fair market value that is determined by local assessors to be the total taxable value of land and additions on the property. | Land | Improvement |
|---|---|---|---|---|
| 2025 | $3,578 | $310,300 | $0 | $310,300 |
| 2024 | $3,026 | $268,500 | $0 | $268,500 |
| 2023 | $2,769 | $248,800 | $0 | $248,800 |
| 2022 | $3,289 | $274,500 | $0 | $274,500 |
| 2021 | $3,207 | $264,200 | $0 | $264,200 |
| 2020 | $3,156 | $253,900 | $0 | $253,900 |
| 2019 | $3,068 | $244,500 | $0 | $244,500 |
| 2018 | $2,695 | $202,000 | $0 | $202,000 |
| 2017 | $2,712 | $191,400 | $0 | $191,400 |
| 2016 | $2,491 | $173,500 | $0 | $173,500 |
| 2015 | $2,485 | $170,200 | $0 | $170,200 |
| 2014 | $2,315 | $155,800 | $0 | $155,800 |
Agents Affiliated with this Home
-
Mike Huang

Seller's Agent in 2025
Mike Huang
Lewis & Joyce Real Estate
(781) 888-8133
7 in this area
104 Total Sales
-
Jianing Li
J
Seller's Agent in 2024
Jianing Li
Compass
1 in this area
3 Total Sales
-
Jeff Madeiras
J
Seller's Agent in 2014
Jeff Madeiras
Free & Clear R. E.
(617) 529-9359
1 in this area
2 Total Sales
Map
Source: MLS Property Information Network (MLS PIN)
MLS Number: 73280837
APN: QUIN-004008-000011-000401
- 308 Quarry St Unit 301
- 308 Quarry St Unit 100
- 339 Quarry St Unit 2
- 149 Common St
- 74 Churchill Rd
- 1 Cityview Ln Unit 404
- 1 Cityview Ln Unit 511
- 1 Cityview Ln Unit 403
- 156 Suomi Rd
- 69 Suomi Rd
- 9 Common St Unit 3
- 32 Grogan Ave
- 1072 Furnace Brook Pkwy
- 54 Hilltop St
- 328 Copeland St Unit 2E
- 41 Connell St
- 37 Connell St
- 230 Willard St Unit 204
- 230 Willard St Unit 802
- 18 Kimball St

