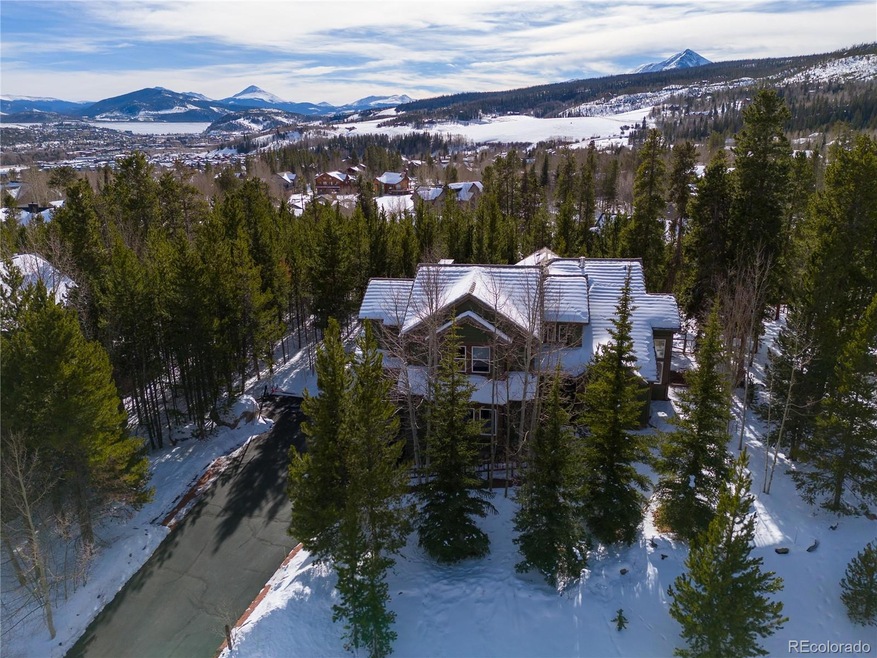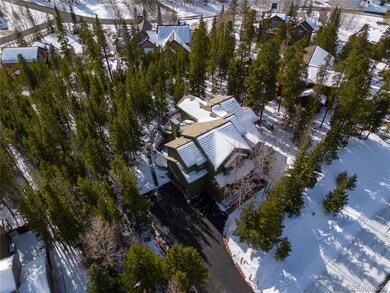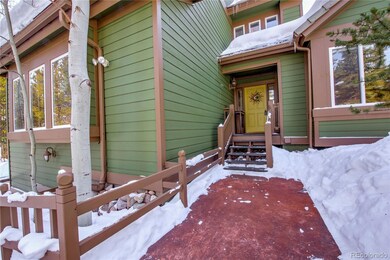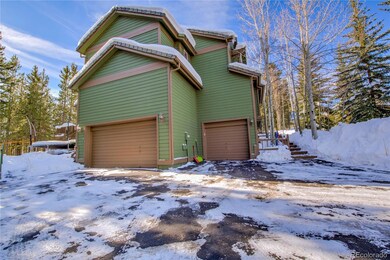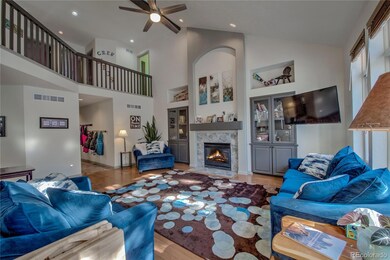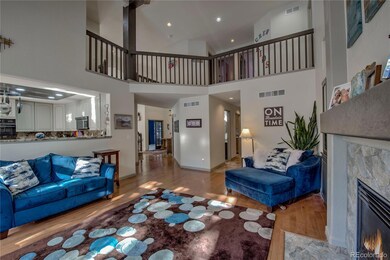
308 Red Hawk Cir Silverthorne, CO 80498
Estimated payment $15,666/month
Highlights
- Ski Accessible
- Aspen Trees
- Fireplace in Primary Bedroom
- Primary Bedroom Suite
- Mountain View
- Deck
About This Home
Open and bright 6 bedroom home in the up-scale Eagles Nest community in Silverthorne, CO. Access to the Raven Golf Course (through membership, not included in HOA dues), hiking and biking trails; Nordic skiing and snowshoeing trails in the winter months. Centrally located in Summit County, CO with quick access to I-70, 6 world-class ski resorts and everything Summit County offers. Nestled in the trees this 1/2 acre property offers privacy, while being right in town. A walk-out basement with wet bar/partial kitchen makes entertaining easy; host in-laws/family. Upstairs, you will find vaulted ceilings, lots of south facing windows, large eat-in kitchen plus a separate formal dining room, rec room and four bedrooms on the upper level. Three car garage, additional bonus storage space above the garage, plus lots of storage throughout the home. There is a lot of potential with this one and so many features, you will want to see for yourself. call to schedule your visit today.
Listing Agent
Summit Resort Group Brokerage Email: smeister@srgsummit.com,970-389-3932 License #040039357
Co-Listing Agent
Summit Resort Group Brokerage Email: smeister@srgsummit.com,970-389-3932 License #000259331
Home Details
Home Type
- Single Family
Est. Annual Taxes
- $6,490
Year Built
- Built in 1995 | Remodeled
Lot Details
- Dog Run
- Partially Fenced Property
- Landscaped
- Planted Vegetation
- Level Lot
- Aspen Trees
- Heavily Wooded Lot
- Pine Trees
- Many Trees
- Garden
- Property is zoned SPUD
HOA Fees
- $17 Monthly HOA Fees
Parking
- 3 Car Attached Garage
- Heated Garage
- Driveway
Home Design
- Contemporary Architecture
- Mountain Contemporary Architecture
- Cement Siding
- Concrete Perimeter Foundation
Interior Spaces
- 3-Story Property
- Wet Bar
- Bar Fridge
- Vaulted Ceiling
- Ceiling Fan
- Gas Fireplace
- Double Pane Windows
- Entrance Foyer
- Family Room
- Living Room with Fireplace
- 2 Fireplaces
- Dining Room
- Den
- Bonus Room
- Game Room
- Mountain Views
Kitchen
- Eat-In Kitchen
- Double Oven
- Cooktop
- Microwave
- Dishwasher
- Granite Countertops
- Disposal
Flooring
- Wood
- Carpet
- Tile
Bedrooms and Bathrooms
- 6 Bedrooms
- Fireplace in Primary Bedroom
- Primary Bedroom Suite
- Walk-In Closet
- Jack-and-Jill Bathroom
Laundry
- Laundry Room
- Dryer
- Washer
Finished Basement
- Walk-Out Basement
- Basement Fills Entire Space Under The House
- Interior and Exterior Basement Entry
- Bedroom in Basement
- Stubbed For A Bathroom
- 2 Bedrooms in Basement
- Natural lighting in basement
Eco-Friendly Details
- Smoke Free Home
Outdoor Features
- Balcony
- Deck
Schools
- Silverthorne Elementary School
- Summit Middle School
- Summit High School
Utilities
- No Cooling
- Forced Air Heating System
- Heating System Uses Natural Gas
- Natural Gas Connected
- Gas Water Heater
- Phone Available
- Cable TV Available
Listing and Financial Details
- Exclusions: none - home sold unfurnished
- Assessor Parcel Number 4400189
Community Details
Overview
- Eagles Nest Homeowners Association, Phone Number (970) 468-6816
- Eagles Nest Subdivision
Recreation
- Ski Accessible
Map
Home Values in the Area
Average Home Value in this Area
Tax History
| Year | Tax Paid | Tax Assessment Tax Assessment Total Assessment is a certain percentage of the fair market value that is determined by local assessors to be the total taxable value of land and additions on the property. | Land | Improvement |
|---|---|---|---|---|
| 2024 | $6,779 | $129,169 | -- | -- |
| 2023 | $6,779 | $125,484 | $0 | $0 |
| 2022 | $4,567 | $79,932 | $0 | $0 |
| 2021 | $4,607 | $82,232 | $0 | $0 |
| 2020 | $4,041 | $77,062 | $0 | $0 |
| 2019 | $3,986 | $77,062 | $0 | $0 |
| 2018 | $3,860 | $67,557 | $0 | $0 |
| 2017 | $4,315 | $67,557 | $0 | $0 |
| 2016 | $4,025 | $62,324 | $0 | $0 |
| 2015 | $3,927 | $62,324 | $0 | $0 |
| 2014 | $4,066 | $63,871 | $0 | $0 |
| 2013 | -- | $63,871 | $0 | $0 |
Property History
| Date | Event | Price | Change | Sq Ft Price |
|---|---|---|---|---|
| 05/21/2025 05/21/25 | Price Changed | $2,699,000 | -1.3% | $592 / Sq Ft |
| 11/25/2024 11/25/24 | For Sale | $2,735,000 | +56.3% | $600 / Sq Ft |
| 05/15/2023 05/15/23 | Sold | $1,750,000 | -5.4% | $384 / Sq Ft |
| 04/09/2023 04/09/23 | Pending | -- | -- | -- |
| 04/07/2023 04/07/23 | Price Changed | $1,850,000 | 0.0% | $406 / Sq Ft |
| 04/07/2023 04/07/23 | For Sale | $1,850,000 | -7.3% | $406 / Sq Ft |
| 04/03/2023 04/03/23 | Pending | -- | -- | -- |
| 03/15/2023 03/15/23 | Price Changed | $1,995,000 | -2.7% | $438 / Sq Ft |
| 01/08/2023 01/08/23 | Price Changed | $2,050,000 | +95.2% | $450 / Sq Ft |
| 01/08/2023 01/08/23 | For Sale | $1,050,000 | +5.0% | $230 / Sq Ft |
| 06/15/2017 06/15/17 | Sold | $1,000,000 | 0.0% | $219 / Sq Ft |
| 05/16/2017 05/16/17 | Pending | -- | -- | -- |
| 07/01/2016 07/01/16 | For Sale | $1,000,000 | -- | $219 / Sq Ft |
Purchase History
| Date | Type | Sale Price | Title Company |
|---|---|---|---|
| Warranty Deed | $1,750,000 | Land Title Guarantee | |
| Warranty Deed | $1,000,000 | Stewart Title | |
| Interfamily Deed Transfer | -- | None Available | |
| Quit Claim Deed | -- | None Available |
Mortgage History
| Date | Status | Loan Amount | Loan Type |
|---|---|---|---|
| Previous Owner | $417,000 | New Conventional |
About the Listing Agent

I'm an expert real estate agent with Summit Resort Group in Dillon, CO and the nearby area, providing home-buyers and sellers with professional, responsive and attentive real estate services. Want an agent who'll really listen to what you want in a home? Need an agent who knows how to effectively market your home so it sells? Give me a call! I'm eager to help and would love to talk to you.
Samantha's Other Listings
Source: REcolorado®
MLS Number: 8944606
APN: 4400189
- 1765 Red Hawk Rd
- 300 Black Hawk Cir
- 324 Black Hawk Cir
- 712 Eveningstar Rd
- 1780 Falcon Dr
- 1813 Stellar Dr
- 30a County Road 1293 Unit 30A
- 197 Kestrel Ln Unit 197
- 277 Kestrel Ln Unit 277
- 440 Two Cabins Dr
- 1649 N Chipmunk Ln
- 2911 Ninth Green Ct
- 190 Easy Bend Trail
- 2800 Honors Ct
- 481 Marmot Cir
- 490 Two Cabins Dr
- 328 Raven Golf Ln
- 320 Kestrel Ln
- 320 Kestrel Ln Unit 320
- 231 E Rabbit Ct
