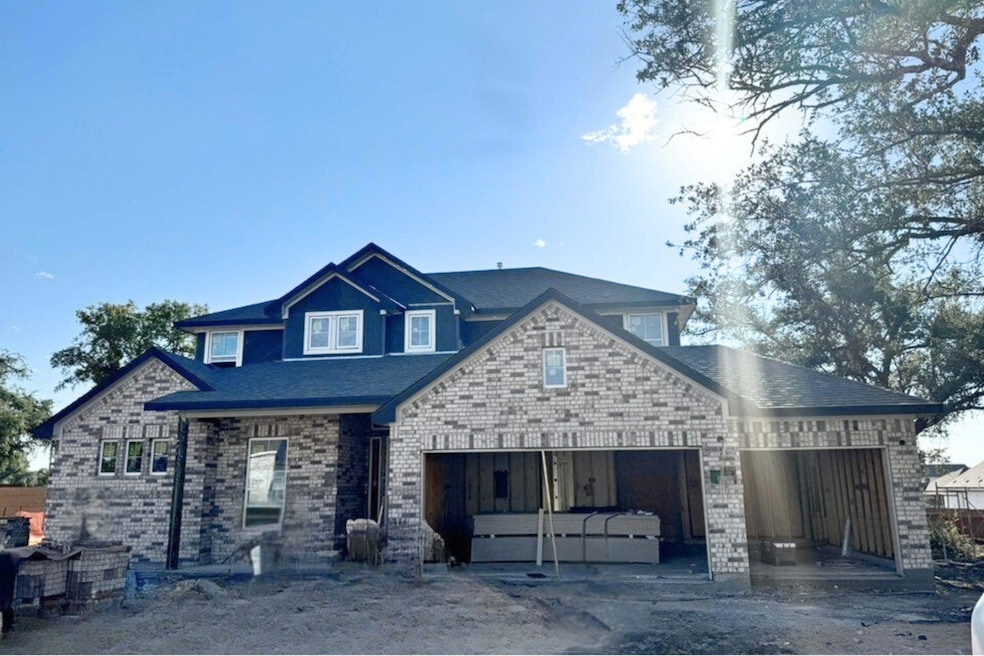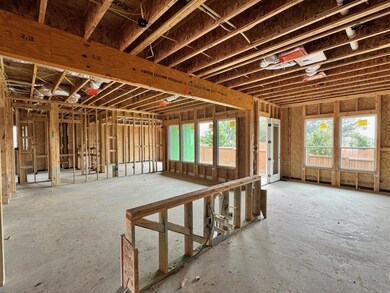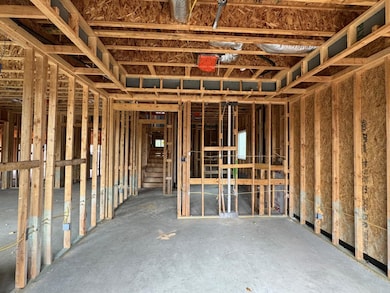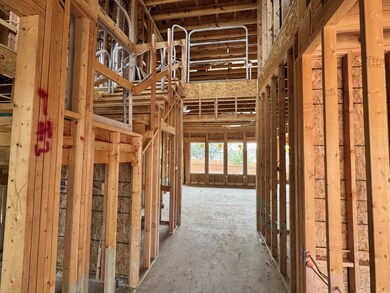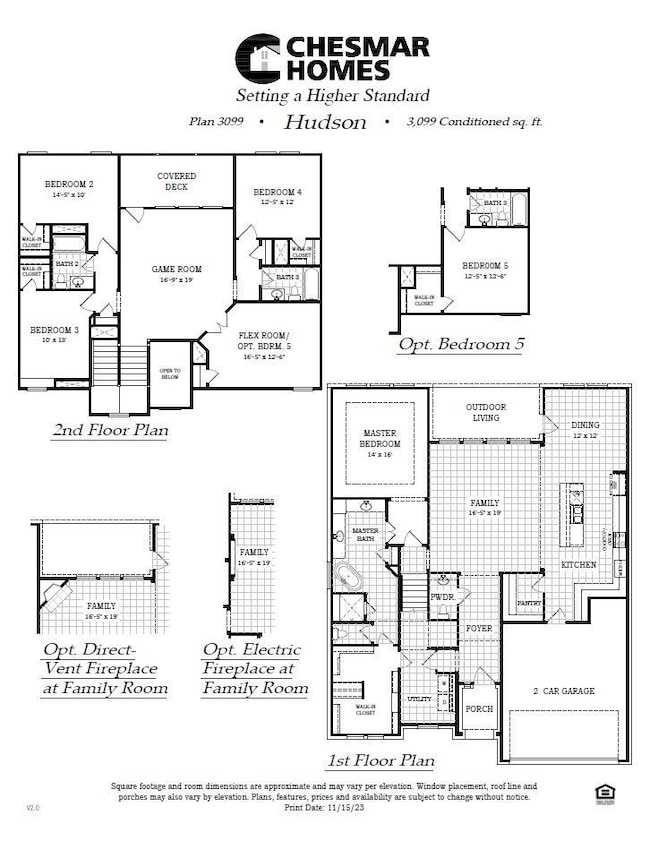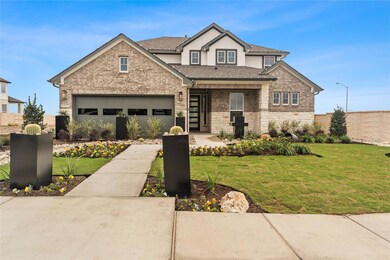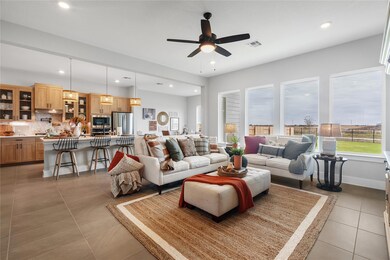308 Ridgewell Loop Georgetown, TX 78633
HighPointe NeighborhoodEstimated payment $2,860/month
Highlights
- New Construction
- Open Floorplan
- High Ceiling
- Douglas Benold Middle School Rated A-
- Main Floor Primary Bedroom
- Quartz Countertops
About This Home
The Hudson | 4 Beds | 3.5 Baths | Game Room | Flex Room | 3-Car Garage | Covered Deck + Outdoor Living | 2-Story | 3,099 Sq Ft | Ready November Welcome to The Hudson, a thoughtfully designed 2-story home offering 3,099 sq ft of functional elegance, set on a spacious homesite with both a covered back patio and an upstairs covered deck—perfect for entertaining or unwinding outdoors. With 4 bedrooms, 3.5 bathrooms, a game room, flex room, and a 3-car garage, this home is designed for versatility and comfort. The entrance foyer leads you through a hallway into a bright and open family room with large windows showcasing views of the backyard. The chef-inspired kitchen features quartz countertops, built-in appliances, abundant cabinetry with soft-close doors and drawers, a walk-in pantry, and a center island overlooking the family room and adjacent dining area. The primary suite, located on the main floor and spanning the length of the home, is a luxurious retreat with tray ceilings and French doors opening to the spa-like ensuite bath. Enjoy dual oversized vanities, a soaking tub, a separate walk-in shower, a linen closet, and a massive walk-in closet with direct access to the utility room for ultimate convenience. Upstairs, the home opens to a spacious game room, three secondary bedrooms each with walk-in closets, two full bathrooms, and a flex room—perfect for a playroom, fitness space, or second office.
Additional Highlights:
Luxury vinyl plank, tile, and carpet flooring throughout, 3-car garage, gas drop at rear patio, covered 2nd-story deck + covered outdoor living,
Discover flexibility and function in every square foot—The Hudson is where elevated living meets everyday ease. Visit our model and ask about our current buyer incentives!
Listing Agent
Chesmar Homes Brokerage Phone: (888) 924-9949 License #0836640 Listed on: 07/23/2025
Home Details
Home Type
- Single Family
Est. Annual Taxes
- $1,107
Year Built
- Built in 2025 | New Construction
Lot Details
- 9,148 Sq Ft Lot
- West Facing Home
- Sprinkler System
- Few Trees
- Back Yard Fenced and Front Yard
HOA Fees
- $75 Monthly HOA Fees
Parking
- 3 Car Attached Garage
- Driveway
Home Design
- Brick Exterior Construction
- Slab Foundation
- Frame Construction
- Composition Roof
- Concrete Siding
- Masonry Siding
Interior Spaces
- 3,099 Sq Ft Home
- 2-Story Property
- Open Floorplan
- Tray Ceiling
- High Ceiling
- Ceiling Fan
- Recessed Lighting
- Double Pane Windows
- Blinds
- Entrance Foyer
- Multiple Living Areas
- Storage
Kitchen
- Eat-In Kitchen
- Breakfast Bar
- Walk-In Pantry
- Built-In Gas Oven
- Built-In Gas Range
- Microwave
- Dishwasher
- Kitchen Island
- Quartz Countertops
- Disposal
Flooring
- Carpet
- Laminate
- Tile
Bedrooms and Bathrooms
- 4 Bedrooms | 1 Primary Bedroom on Main
- Walk-In Closet
- Double Vanity
- Soaking Tub
Home Security
- Prewired Security
- Carbon Monoxide Detectors
- Fire and Smoke Detector
Outdoor Features
- Patio
- Exterior Lighting
- Porch
Schools
- Jo Ann Ford Elementary School
- Douglas Benold Middle School
- Georgetown High School
Utilities
- Central Heating and Cooling System
- Vented Exhaust Fan
- Heating System Uses Natural Gas
- ENERGY STAR Qualified Water Heater
- High Speed Internet
- Cable TV Available
Listing and Financial Details
- Assessor Parcel Number 308 Ridgewell Loop
- Tax Block K
Community Details
Overview
- Association fees include common area maintenance
- Highland Village HOA
- Built by Chesmar Homes
- Highland Village Subdivision
Amenities
- Picnic Area
- Community Mailbox
Recreation
- Sport Court
- Community Playground
- Park
- Dog Park
- Trails
Map
Home Values in the Area
Average Home Value in this Area
Tax History
| Year | Tax Paid | Tax Assessment Tax Assessment Total Assessment is a certain percentage of the fair market value that is determined by local assessors to be the total taxable value of land and additions on the property. | Land | Improvement |
|---|---|---|---|---|
| 2025 | $1,107 | $82,000 | $82,000 | -- |
| 2024 | $1,107 | $82,000 | $82,000 | -- |
| 2023 | $1,370 | $82,000 | $82,000 | -- |
Property History
| Date | Event | Price | List to Sale | Price per Sq Ft | Prior Sale |
|---|---|---|---|---|---|
| 10/24/2025 10/24/25 | Sold | -- | -- | -- | View Prior Sale |
| 10/24/2025 10/24/25 | Off Market | -- | -- | -- | |
| 10/21/2025 10/21/25 | Off Market | -- | -- | -- | |
| 10/04/2025 10/04/25 | Price Changed | $509,990 | -5.0% | $167 / Sq Ft | |
| 08/20/2025 08/20/25 | Price Changed | $537,070 | -6.6% | $176 / Sq Ft | |
| 08/01/2025 08/01/25 | For Sale | $575,090 | -- | $188 / Sq Ft |
Purchase History
| Date | Type | Sale Price | Title Company |
|---|---|---|---|
| Special Warranty Deed | -- | Stewart Title |
Source: Unlock MLS (Austin Board of REALTORS®)
MLS Number: 8690986
APN: R627387
- 300 Ridgewell Loop
- 204 Ridgewell Loop
- 1000 Rollingwood Trail
- 200 Ridgewell Loop
- 316 Ridgewell Loop
- 309 Ridgewell Loop
- 328 Ridgewell Loop
- 317 Ridgewell Loop
- 1129 Stonehill Dr
- 224 Alistair Dr
- 336 Ridgewell Loop
- 1009 Rollingwood Trail
- 340 Ridgewell Loop
- Delta Plan at Highland Village
- Troy Plan at Highland Village
- Somerset Plan at Highland Village
- Goodrich Plan at Highland Village
- Granger Plan at Highland Village
- Schertz Plan at Highland Village
- Grandview Plan at Highland Village
