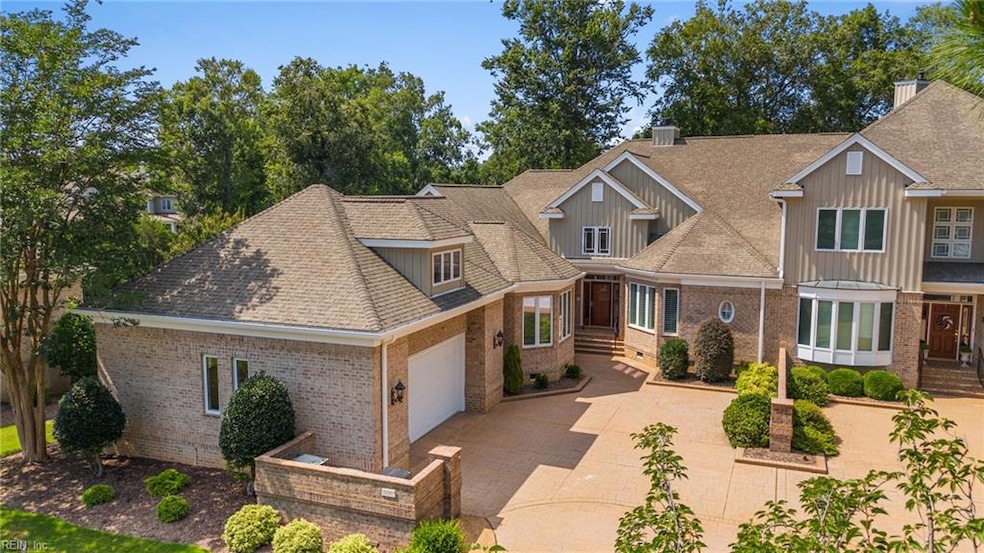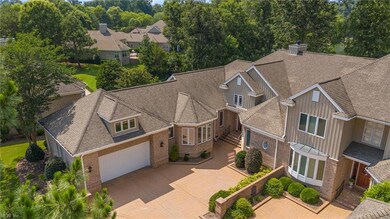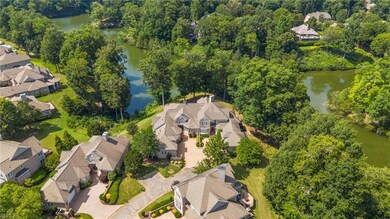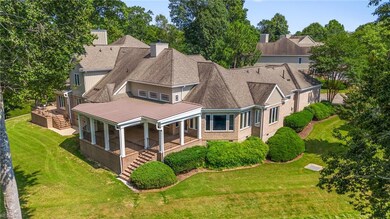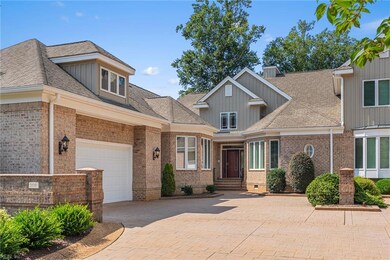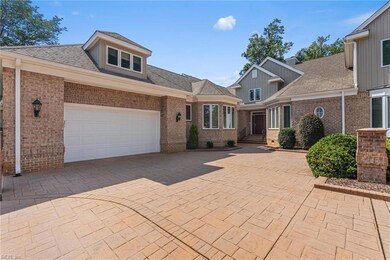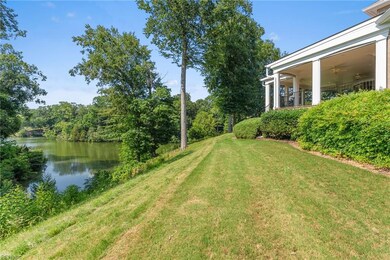
308 Rivers Edge Williamsburg, VA 23185
Southeast Williamsburg NeighborhoodEstimated payment $8,625/month
Highlights
- Golf Course Community
- Private Beach
- Home fronts a pond
- Berkeley Middle School Rated A-
- Fitness Center
- Gated Community
About This Home
Welcome to 308 Rivers Edge-a stunning home nestled in the highly sought-after Rivers Edge section of Kingsmill, w/ serene pond views & wildlife. This beautifully designed residence features a desirable 1-level layout w/ 3 Bdrs & 2 1/2 baths on the main flr, a spacious bonus rm or optional 4th Bdr w/ a additional full bath upstairs. 2-story family rm has floor-to-ceiling windows that frame a tranquil pond, along w/ gas fireplace, built-ins, & detailed dentil molding that highlight the homes exceptional craftmanship. Updated kitchen w/ granite island, stainless steel appliances, & modern fixtures. Enjoy seamless indoor-outdoor living on the covered veranda w/ phantom screens, enjoy the breathtaking views screened or open-air. A sunroom off the family room for entertaining, a private first floor office w/ coffered ceiling, & formal dining room with generous space for gatherings. Gleaming hardwood floors throughout the main living areas. This is a true gem-don't miss your chance to see it!
Townhouse Details
Home Type
- Townhome
Est. Annual Taxes
- $8,394
Year Built
- Built in 2001
Lot Details
- 8,930 Sq Ft Lot
- Home fronts a pond
- Private Beach
HOA Fees
- $725 Monthly HOA Fees
Home Design
- Traditional Architecture
- Brick Exterior Construction
- Asphalt Shingled Roof
- Wood Siding
Interior Spaces
- 3,478 Sq Ft Home
- 2-Story Property
- Cathedral Ceiling
- Gas Fireplace
- Utility Room
- Crawl Space
Kitchen
- Range<<rangeHoodToken>>
- <<microwave>>
- Dishwasher
- Disposal
Flooring
- Wood
- Carpet
Bedrooms and Bathrooms
- 3 Bedrooms
- Primary Bedroom on Main
Laundry
- Dryer
- Washer
Parking
- 2 Car Attached Garage
- Garage Door Opener
Schools
- James River Elementary School
- James Blair Middle School
- Jamestown High School
Utilities
- Forced Air Zoned Heating and Cooling System
- Gas Water Heater
Community Details
Overview
- Kingsmill Subdivision
Amenities
- Door to Door Trash Pickup
- Clubhouse
Recreation
- Golf Course Community
- Tennis Courts
- Community Playground
- Fitness Center
- Community Pool
Security
- Gated Community
Map
Home Values in the Area
Average Home Value in this Area
Tax History
| Year | Tax Paid | Tax Assessment Tax Assessment Total Assessment is a certain percentage of the fair market value that is determined by local assessors to be the total taxable value of land and additions on the property. | Land | Improvement |
|---|---|---|---|---|
| 2024 | $8,394 | $1,076,200 | $302,900 | $773,300 |
| 2023 | $8,394 | $882,000 | $302,900 | $579,100 |
| 2022 | $7,321 | $882,000 | $302,900 | $579,100 |
| 2021 | $7,163 | $852,700 | $356,400 | $496,300 |
| 2020 | $7,163 | $852,700 | $356,400 | $496,300 |
| 2019 | $6,685 | $795,800 | $356,400 | $439,400 |
| 2018 | $3,641 | $795,800 | $356,400 | $439,400 |
| 2017 | $6,743 | $802,700 | $356,400 | $446,300 |
| 2016 | $6,743 | $802,700 | $356,400 | $446,300 |
| 2015 | $3,413 | $812,600 | $356,400 | $456,200 |
| 2014 | $6,257 | $812,600 | $356,400 | $456,200 |
Property History
| Date | Event | Price | Change | Sq Ft Price |
|---|---|---|---|---|
| 06/27/2025 06/27/25 | For Sale | $1,300,000 | -- | $374 / Sq Ft |
Purchase History
| Date | Type | Sale Price | Title Company |
|---|---|---|---|
| Warranty Deed | $955,000 | -- |
Similar Homes in Williamsburg, VA
Source: Real Estate Information Network (REIN)
MLS Number: 10590051
APN: 51-3 08-0-0014-B
- 302 Rivers Edge
- 300 Rivers Edge
- 205 Rivers Edge
- 136 Roffinghams Way
- 714 Graves Ordinary
- 709 Graves Ordinary
- 203 Warehams Point
- 720 Graves Ordinary
- 104 Green's Way
- 104 Greens Way
- 224 Padgetts Ordinary
- 215 Padgetts Ordinary
- 504 Richmonds Ordinary
- 245 Padgetts Ordinary
- 105 John Browning
- 246 Padgetts Ordinary
- 423 Andersons Ordinary
- 424 Andersons Ordinary
- 411 Andersons Ordinary
- 711 Graves Ordinary
- 306 Padgetts Ordinary
- 247 Padgetts Ordinary
- 504 River Bluffs
- 1915 Pocahontas Trail
- 201 Tam-O-shanter Blvd
- 165 Magruder Ave
- 1200 Marquis Pkwy
- 4050 Battery Blvd
- 1550 Green Hill St
- 4031 Prospect St
- 4029 Prospect St
- 116 Makayla Dr
- 1983 Algonquin Trail
- 1202 Wilkins Dr
- 409 Clement's Mill Trace
- 1170 Richwine Dr
- 7150 Duffie Dr
- 200 Mal Mae Ct
- 411 Boltons Mill Pkwy
