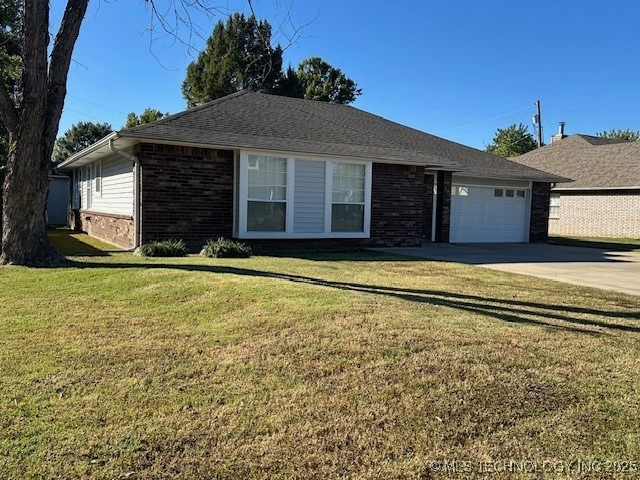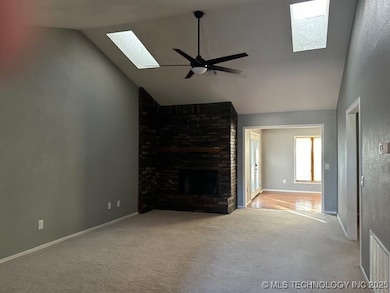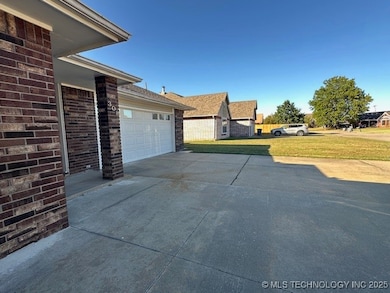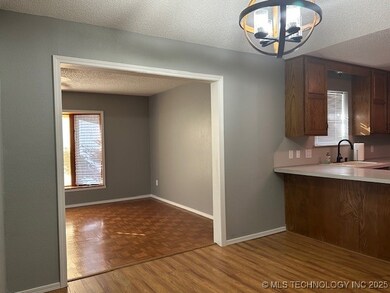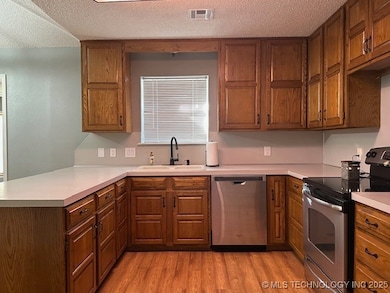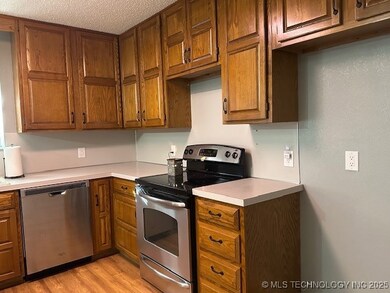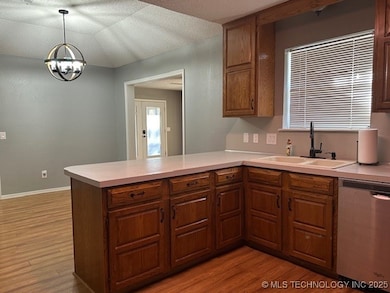308 Roosevelt Ave Wagoner, OK 74467
Estimated payment $1,485/month
Highlights
- Marina
- Mature Trees
- Vaulted Ceiling
- Boat Ramp
- Seasonal View
- Wood Flooring
About This Home
Great west side location with easy access to Hwy 51/69 for commuters. Brick & vinyl home has vaulted great room w/skylights and fireplace! Second living area has beautiful wood parquet flooring and lots of windows to enjoy the back yard view. Privacy fenced yard ensures a more peaceful setting to enjoy the outdoor living area. Fresh paint and vinyl plank flooring make this move in ready. The spacious primary bedroom has a tray ceiling and walk in closet and private bath. The hall bath has double sinks for busy family use. The U-shaped kitchen has stainless appliances and a pantry. On through to the oversize garage, there is plenty of room for a working area. Out front there is additional cement parking so plenty of room for everyone. If you want to be in a new home to enjoy before the holidays, call for an appointment to check this one out! FHA, VA, USDA or conventional loans available! Interest rates are coming down so now is a great time to by!
Home Details
Home Type
- Single Family
Est. Annual Taxes
- $829
Year Built
- Built in 1987
Lot Details
- 0.3 Acre Lot
- East Facing Home
- Property is Fully Fenced
- Chain Link Fence
- Mature Trees
Parking
- 2 Car Attached Garage
- Workshop in Garage
- Driveway
Home Design
- Brick Veneer
- Slab Foundation
- Wood Frame Construction
- Fiberglass Roof
- Vinyl Siding
- Asphalt
Interior Spaces
- 2,004 Sq Ft Home
- 1-Story Property
- Vaulted Ceiling
- Skylights
- Wood Burning Fireplace
- Vinyl Clad Windows
- Insulated Windows
- Wood Frame Window
- Seasonal Views
- Storm Doors
- Washer and Electric Dryer Hookup
Kitchen
- Oven
- Stove
- Range
- Dishwasher
- Laminate Countertops
Flooring
- Wood
- Carpet
- Vinyl
Bedrooms and Bathrooms
- 3 Bedrooms
- 2 Full Bathrooms
Eco-Friendly Details
- Energy-Efficient Windows
- Energy-Efficient Insulation
Outdoor Features
- Boat Ramp
- Patio
- Shed
- Rain Gutters
- Porch
Schools
- Ellington Elementary School
- Wagoner Middle School
- Wagoner High School
Utilities
- Zoned Heating and Cooling
- Ductless Heating Or Cooling System
- Heating System Uses Gas
- Gas Water Heater
- High Speed Internet
- Phone Available
- Cable TV Available
Community Details
Overview
- No Home Owners Association
- Somerset Addition Subdivision
Recreation
- Marina
Map
Home Values in the Area
Average Home Value in this Area
Tax History
| Year | Tax Paid | Tax Assessment Tax Assessment Total Assessment is a certain percentage of the fair market value that is determined by local assessors to be the total taxable value of land and additions on the property. | Land | Improvement |
|---|---|---|---|---|
| 2025 | $1,489 | $17,363 | $1,209 | $16,154 |
| 2024 | $1,465 | $16,857 | $1,174 | $15,683 |
| 2023 | $1,419 | $16,366 | $1,143 | $15,223 |
| 2022 | $1,372 | $15,889 | $1,103 | $14,786 |
| 2021 | $1,336 | $15,426 | $1,040 | $14,386 |
| 2020 | $1,326 | $14,977 | $1,040 | $13,937 |
| 2019 | $1,187 | $14,541 | $1,040 | $13,501 |
| 2018 | $1,257 | $14,541 | $1,040 | $13,501 |
| 2017 | $1,273 | $14,941 | $1,040 | $13,901 |
| 2016 | $1,201 | $14,498 | $1,040 | $13,458 |
| 2015 | $1,216 | $14,498 | $1,040 | $13,458 |
| 2014 | $1,040 | $13,366 | $1,344 | $12,022 |
Property History
| Date | Event | Price | List to Sale | Price per Sq Ft | Prior Sale |
|---|---|---|---|---|---|
| 10/22/2025 10/22/25 | For Sale | $275,000 | +107.4% | $137 / Sq Ft | |
| 05/23/2016 05/23/16 | Sold | $132,600 | -3.2% | $66 / Sq Ft | View Prior Sale |
| 12/14/2015 12/14/15 | Pending | -- | -- | -- | |
| 12/14/2015 12/14/15 | For Sale | $137,000 | +5.5% | $68 / Sq Ft | |
| 04/22/2014 04/22/14 | Sold | $129,900 | 0.0% | $65 / Sq Ft | View Prior Sale |
| 11/14/2013 11/14/13 | Pending | -- | -- | -- | |
| 11/14/2013 11/14/13 | For Sale | $129,900 | -- | $65 / Sq Ft |
Purchase History
| Date | Type | Sale Price | Title Company |
|---|---|---|---|
| Warranty Deed | $133,000 | Firstitle & Abstract Service | |
| Warranty Deed | $130,000 | None Available |
Mortgage History
| Date | Status | Loan Amount | Loan Type |
|---|---|---|---|
| Open | $119,340 | Commercial | |
| Previous Owner | $129,900 | VA |
Source: MLS Technology
MLS Number: 2544558
APN: 730033054
- 310 Elberta Ave
- 30166 E 149th St S
- 908 Honor Heights Dr Unit 1
- 321 E Redwood St
- 13858 S 292nd East Ave Unit A
- 224 S Broadway
- 312 W Pecan St
- 1409 Summit St
- 723 N Division St
- 537 Denison St Unit 535 12
- 537 Denison St Unit 535 12
- 2421 North St
- 241 Suburban Ln
- 2916 Williams Ave
- 29180 E 79th St S
- 25934 E 90th St S
- 23699 E 114th St S
- 25173 E 91st Place S
- 8404 E Norman St
- 7005 E Oak Ridge St
Ask me questions while you tour the home.
