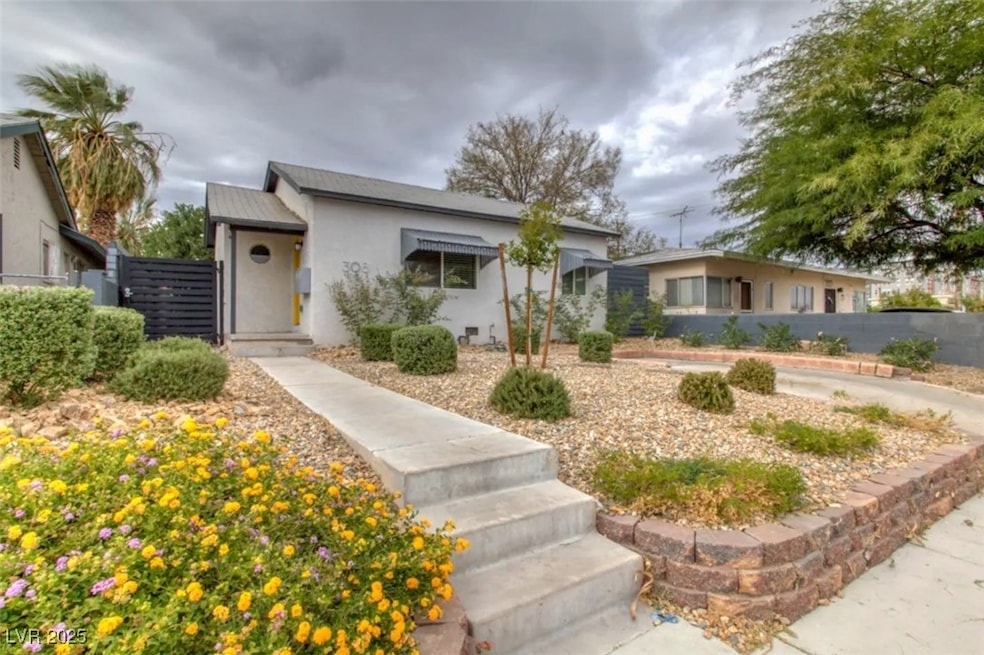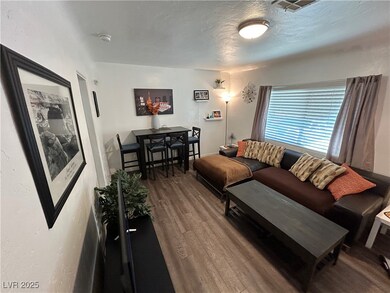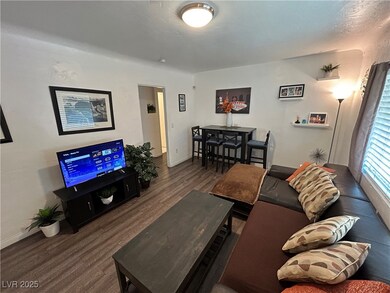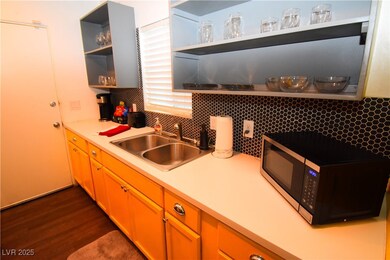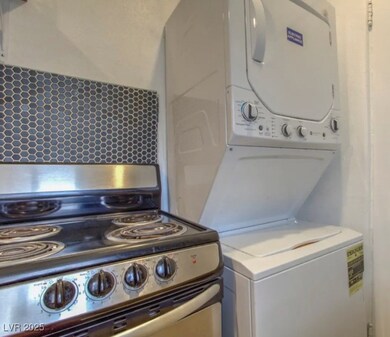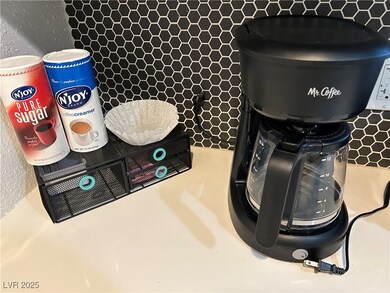308 S 10th St Unit C Las Vegas, NV 89101
Downtown Las Vegas NeighborhoodHighlights
- Furnished
- Central Heating and Cooling System
- East Facing Home
- No HOA
- Washer and Dryer
- 1-Story Property
About This Home
weet two bedroom entire home.Max 4 people. Large gated back yard complex for bbq and relaxing.Beautiful home will make your upcoming trip enjoyable and stress free.Full kitchen & laundry.We are committed to provide clean & beautiful spaces to enjoy your stay with us. Our goal is to provide you with the many amenities you would have in your own home.Walk the historic old down town called the Fremont Street Experience is a 1/2 mile away. There is a lease and ID requirement. Limit 4 people and only those on the lease. No smoking, no parties and no glitter or sparkles. Monthly rates also available, just ask. The house has two bedrooms. One full bathroom. Inside the unit you will also find a washer dryer combo off the kitchen area that you can use at your leisure. This house is within a mile of the Historic Fremont Street experience. Spectacular location and experience guaranteed! Visit Container Park, zip-line down Fremont Street or relax at one of the many local hot spots!
Last Listed By
Limestone Investments LLC Brokerage Phone: 702-430-7900 License #BS.0002593 Listed on: 06/11/2025
Home Details
Home Type
- Single Family
Est. Annual Taxes
- $1,357
Year Built
- Built in 1941
Lot Details
- 6,098 Sq Ft Lot
- East Facing Home
- Back Yard Fenced
- Block Wall Fence
Home Design
- Flat Roof Shape
- Frame Construction
- Stucco
Interior Spaces
- 1,405 Sq Ft Home
- 1-Story Property
- Furnished
- Blinds
- Laminate Flooring
Kitchen
- Electric Range
- Microwave
- Dishwasher
- Disposal
Bedrooms and Bathrooms
- 2 Bedrooms
- 1 Full Bathroom
Laundry
- Laundry on main level
- Washer and Dryer
Parking
- Uncovered Parking
- Assigned Parking
Schools
- Hollingswoth Elementary School
- Fremont John C. Middle School
- Rancho High School
Utilities
- Central Heating and Cooling System
- Cable TV Available
Listing and Financial Details
- Security Deposit $1,500
- Property Available on 8/1/25
- Tenant pays for electricity, gas
- 6 Month Lease Term
Community Details
Overview
- No Home Owners Association
- Secondary HOA Phone (702) 759-9724
- Pioneer Heights Add Subdivision
Pet Policy
- Call for details about the types of pets allowed
Map
Source: Las Vegas REALTORS®
MLS Number: 2691923
APN: 139-34-712-045
- 214 S Maryland Pkwy
- 412 S Maryland Pkwy
- 1190 E Carson Ave
- 501 S Maryland Pkwy Unit C17
- 500 S 13th St Unit C6
- 500 S 13th St Unit C27
- 520 S 13th St Unit D17
- 621 S 9th St
- 1408 E Carson Ave
- 1417 Joshua Way
- 1220 E Ogden Ave
- 817 Stewart Ave
- 203 N 13th St
- 150 Las Vegas Blvd N Unit 1004
- 150 Las Vegas Blvd N Unit 2115
- 150 Las Vegas Blvd N Unit 1503
- 150 Las Vegas Blvd N Unit 1912
- 150 Las Vegas Blvd N Unit 1118
- 150 Las Vegas Blvd N Unit 2016
- 150 Las Vegas Blvd N Unit 2003
