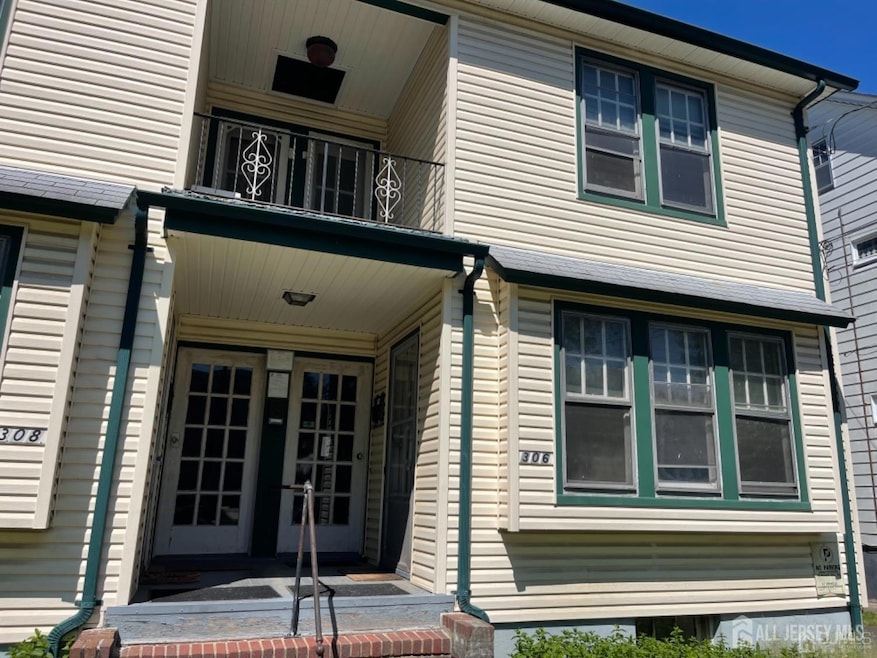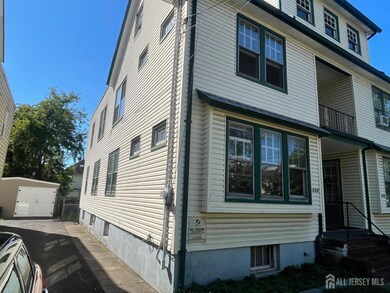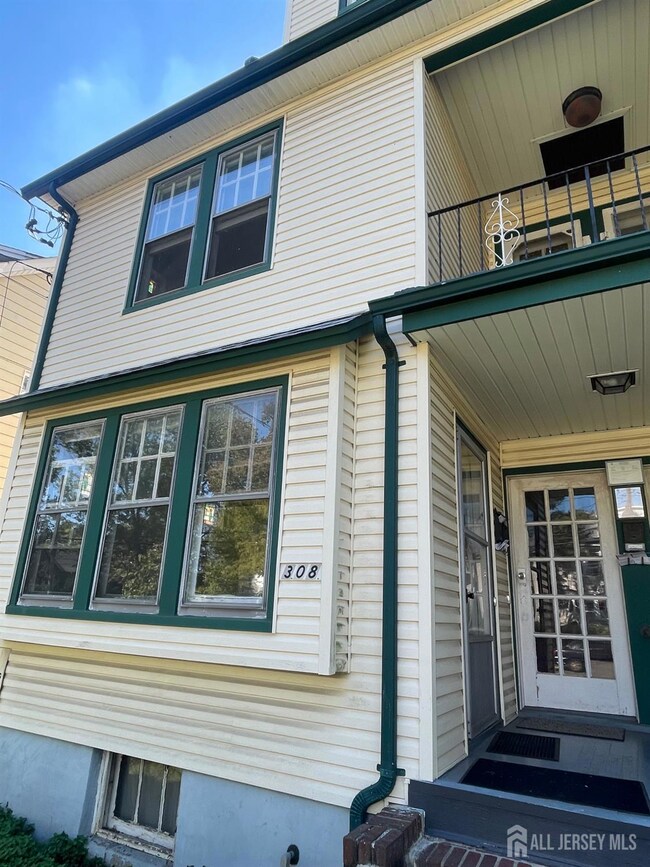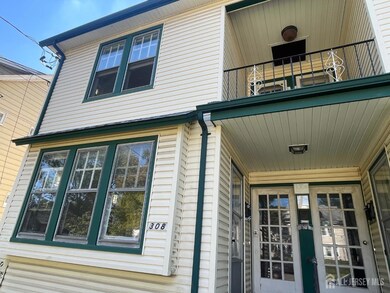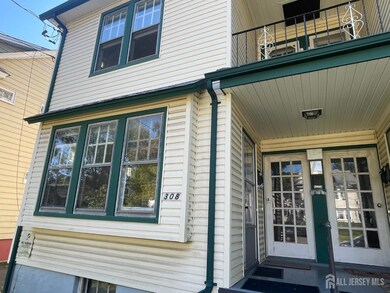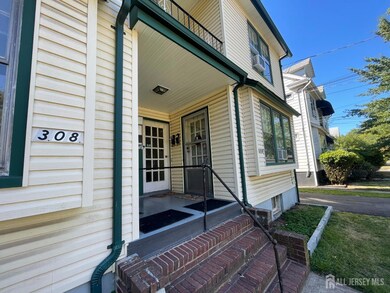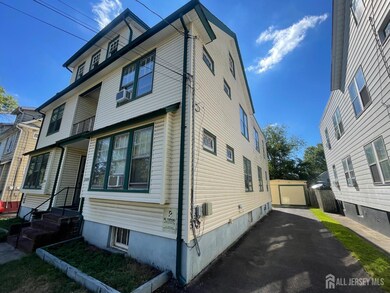308 S 3rd Ave Unit 308 Highland Park, NJ 08904
Highlights
- Colonial Architecture
- Property is near public transit
- Main Floor Primary Bedroom
- Highland Park High School Rated A
- Wood Flooring
- Ground Level Unit
About This Home
ChatGPT said: Spacious and inviting one-bedroom apartment in the heart of Highland Park. This charming home is ideally located close to Rutgers University, Robert Wood Johnson Hospital, and Downtown Highland Park. It features a large bedroom, a comfortable dining room, and a well-equipped kitchen with beautiful hardwood floors throughout. The apartment also includes use of the backyard, a perfect spot to relax or enjoy a quiet evening outdoors. Highland Park is known for its true downtown lifestyle where you can live comfortably without a car. Just blocks away you'll find shopping, restaurants, banks, and public transportation. Enjoy the convenience of being close to everything while living in one of Central New Jersey's most desirable communities.
Property Details
Home Type
- Apartment
Year Built
- Built in 1910
Lot Details
- 5,001 Sq Ft Lot
- Lot Dimensions are 100.00 x 0.00
- East Facing Home
Home Design
- Colonial Architecture
Interior Spaces
- 1-Story Property
- Living Room
- Formal Dining Room
Kitchen
- Eat-In Kitchen
- Gas Oven or Range
- Stove
Flooring
- Wood
- Ceramic Tile
Bedrooms and Bathrooms
- 1 Primary Bedroom on Main
- 1 Full Bathroom
- Bathtub and Shower Combination in Primary Bathroom
Parking
- Garage
- On-Street Parking
- Open Parking
Outdoor Features
- Enclosed Patio or Porch
Location
- Ground Level Unit
- Property is near public transit
- Property is near shops
Utilities
- Cooling System Mounted In Outer Wall Opening
- Window Unit Cooling System
- Radiator
- Natural Gas Connected
- Gas Water Heater
Listing and Financial Details
- Tenant pays for all utilities, oil, electricity, gas
Community Details
Overview
- Association fees include water
- South Side Subdivision
Pet Policy
- No Pets Allowed
Map
Source: All Jersey MLS
MLS Number: 2604552R
- 230 Felton Ave
- 328 Becker St
- 135 Johnson St
- 127 Hill St
- 119 Hill St
- 500 Grove Ave
- 607 S 1st Ave
- 23 S 4th Ave
- 326-328 Cedar Ave
- 257 S 6th Ave
- 396 S 7th Ave
- 117-119 N 3rd Ave
- 105 N 4th Ave
- 803 Greenland Square
- 307 Wayne St
- 108 Lincoln Ave
- 308 Grant Ave
- 88 Fox Rd Unit 4B
- 37 York Dr Unit 6A
- 1020 Raritan Ave
- 319 Felton Ave
- 481 S 2nd Ave
- 305 Benner St Unit 305b2
- 304 S 2nd Ave
- 504 S 2nd Ave
- 316 Magnolia St Unit B1
- 316 Magnolia St
- 120 Harper St
- 24 S 3rd Ave Unit D
- 513-515 S 1st Ave
- 117 Benner St
- 427 Benner St
- 427 Benner St Unit 2
- 423 Cedar Ave Unit 3
- 410 Cedar Ave
- 25 Cedar Ave Unit 2
- 43 S Adelaide Ave Unit 4
- 43 S Adelaide Ave
- 140-1H Montgomery St
- 424 S 8th Ave
