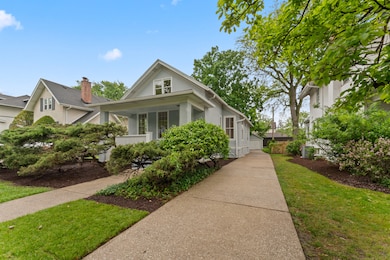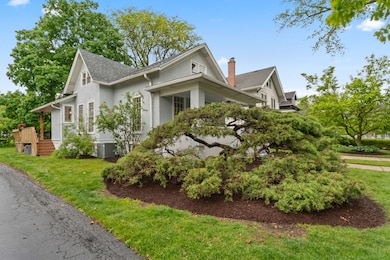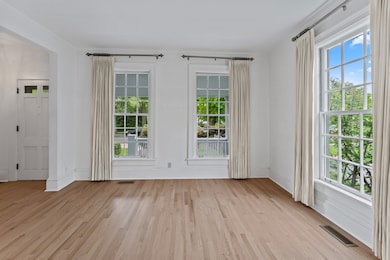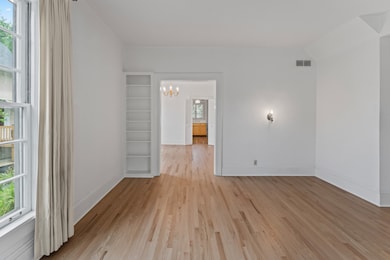
308 S Brainard Ave La Grange, IL 60525
Estimated payment $3,735/month
Highlights
- Deck
- Wood Flooring
- Porch
- Cossitt Avenue Elementary School Rated A
- Formal Dining Room
- 3-minute walk to Elm Park
About This Home
Charming vintage gem in the heart of historic La Grange. Quiet neighborhood just steps away from Metra, top-tier schools, vibrant downtown's restaurants, business district, and library. Sun-drenched main floor graced by tall South/East/West-facing windows, high ceilings and new oak floors with two bedrooms and full bath. Good-sized kitchen with expansion possibilities. Second floor boasts two loft-style bedrooms plus South-facing bonus room and full bath. Interior stairs take you to a clean/dry basement with a new professionally installed waterproofing system including perimeter drain system, washer/dryer hook-ups and exterior access. Exterior is freshly painted and newly roofed, with covered front porch and side drive opening to private backyard and deck.
Home Details
Home Type
- Single Family
Est. Annual Taxes
- $7,946
Year Built
- Built in 1913
Lot Details
- 7,492 Sq Ft Lot
- Lot Dimensions are 125x180
Parking
- 1 Car Garage
Home Design
- Stone Foundation
- Asphalt Roof
Interior Spaces
- 1,661 Sq Ft Home
- 2-Story Property
- Family Room
- Living Room
- Formal Dining Room
- Wood Flooring
- Basement Fills Entire Space Under The House
- Range
- Laundry Room
Bedrooms and Bathrooms
- 4 Bedrooms
- 4 Potential Bedrooms
- 2 Full Bathrooms
Outdoor Features
- Deck
- Porch
Schools
- Lyons Twp High School
Utilities
- Central Air
- Heating System Uses Natural Gas
- Lake Michigan Water
Map
Home Values in the Area
Average Home Value in this Area
Tax History
| Year | Tax Paid | Tax Assessment Tax Assessment Total Assessment is a certain percentage of the fair market value that is determined by local assessors to be the total taxable value of land and additions on the property. | Land | Improvement |
|---|---|---|---|---|
| 2024 | $5,094 | $38,000 | $9,000 | $29,000 |
| 2023 | $5,094 | $38,000 | $9,000 | $29,000 |
| 2022 | $5,094 | $27,747 | $6,750 | $20,997 |
| 2021 | $4,764 | $27,747 | $6,750 | $20,997 |
| 2020 | $4,344 | $27,747 | $6,750 | $20,997 |
| 2019 | $4,799 | $33,170 | $6,187 | $26,983 |
| 2018 | $4,716 | $33,170 | $6,187 | $26,983 |
| 2017 | $4,511 | $33,170 | $6,187 | $26,983 |
| 2016 | $6,283 | $25,753 | $5,437 | $20,316 |
| 2015 | $5,814 | $25,753 | $5,437 | $20,316 |
| 2014 | $5,748 | $25,753 | $5,437 | $20,316 |
| 2013 | $6,358 | $28,575 | $5,437 | $23,138 |
Property History
| Date | Event | Price | Change | Sq Ft Price |
|---|---|---|---|---|
| 05/26/2025 05/26/25 | Pending | -- | -- | -- |
| 05/23/2025 05/23/25 | For Sale | $549,000 | -- | $331 / Sq Ft |
Purchase History
| Date | Type | Sale Price | Title Company |
|---|---|---|---|
| Interfamily Deed Transfer | -- | Attorney |
Mortgage History
| Date | Status | Loan Amount | Loan Type |
|---|---|---|---|
| Closed | $100,000 | Unknown |
Similar Homes in the area
Source: Midwest Real Estate Data (MRED)
MLS Number: 12356485
APN: 18-05-422-012-0000
- 328 S Kensington Ave
- 241 Leitch Ave
- 207 Leitch Ave
- 500 S Edgewood Ave
- 311 S Peck Ave
- 213 S Ashland Ave
- 17-19 N Brainard Ave
- 11 S Catherine Ave
- 535 S Catherine Ave
- 420 W Burlington Ave Unit 303
- 634 S Edgewood Ave
- 537 S Ashland Ave
- 14 S Ashland Ave Unit 209
- 33 N Spring Ave
- 23 N Kensington Ave
- 215 45th St
- 324 7th Ave
- 212 7th Ave
- 4468 Clausen Ave
- 614 S 6th Ave






