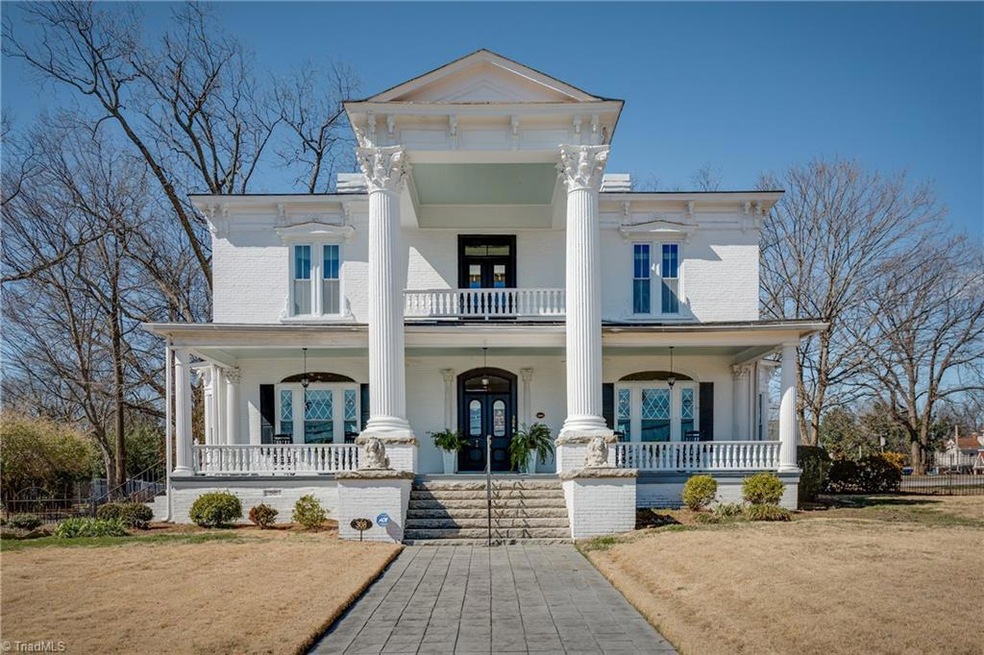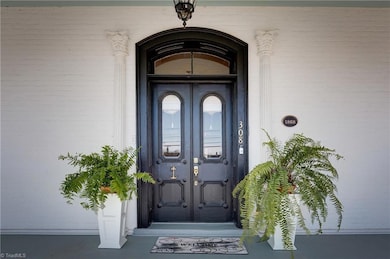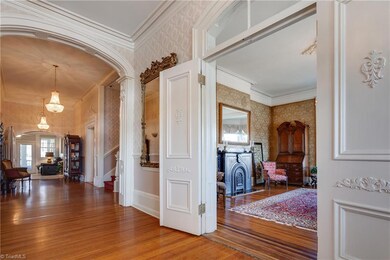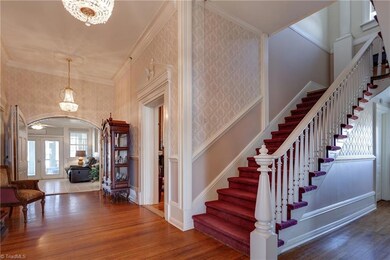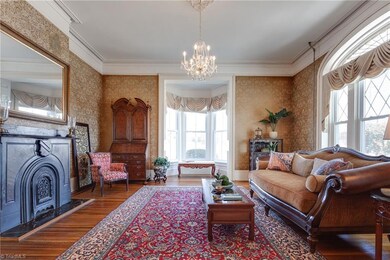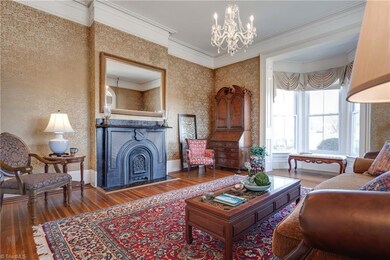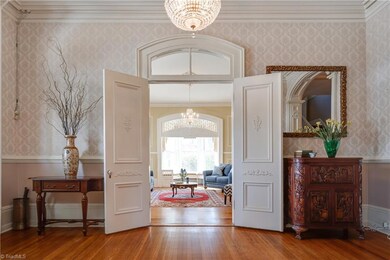
$399,900
- 3 Beds
- 3 Baths
- 3,639 Sq Ft
- 1410 Pennrose Dr
- Reidsville, NC
Seller is offering One-Year Home Warranty & New Refrigerator! Seller will consider Lease-option! Beautifully Renovated Brick Home Near Pennrose Park Country Club on a spacious corner lot. Offering 3 bedrooms & 3 full bathrooms, this move-in-ready offers timeless charm. Enjoy fresh paint throughout, refinished hardwood floors on the main level (Hardwood flooring on stairs/2nd floor under
Gretchen Shelton-Raiford Real Broker LLC
