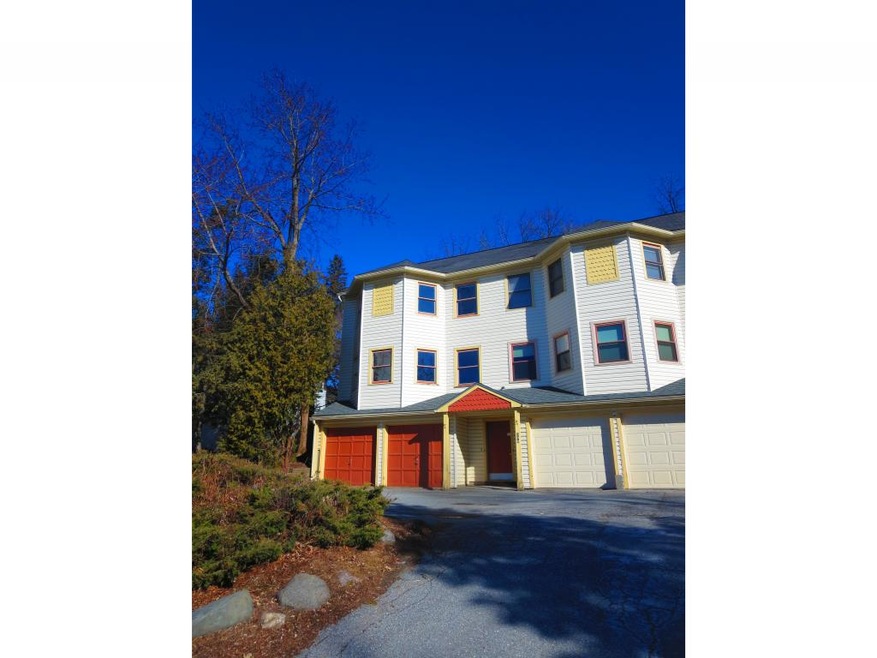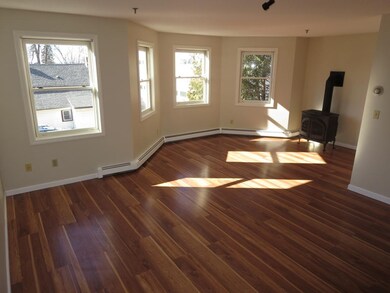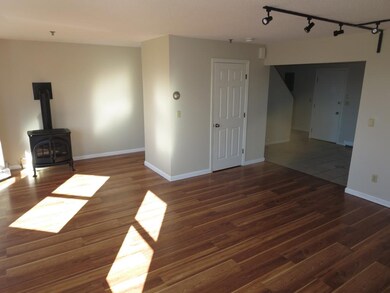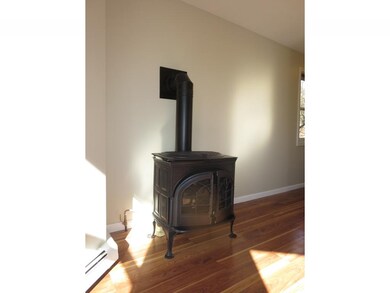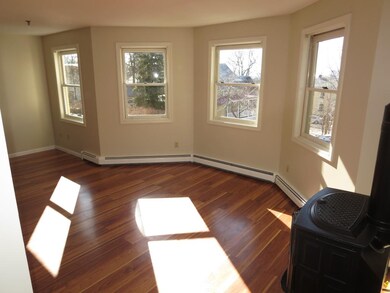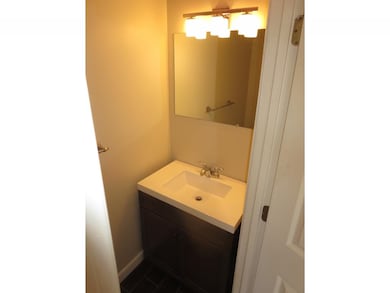
308 S Winooski Ave Unit 1 Burlington, VT 05401
South End NeighborhoodEstimated Value: $444,516 - $516,000
Highlights
- Lake View
- Open Floorplan
- Ceramic Tile Flooring
- Deck
- 2 Car Attached Garage
- Baseboard Heating
About This Home
As of March 2016Great location, move in ready and large two-car garage! What else do you need? Don't miss out on this well-shown Burlington condo. Fresh paint on all levels. New flooring in downstairs mudroom and entrance area. New floors and stylish vanity in half bath off living room. Most hardware and lighting fixtures have been updated too. Come see the bright open living room with gas stove for extra ambiance. Enjoy views of Lake Champlain and sunsets from your living room and master bedroom. Master bedroom features its own private full bath and built in office space. Second bedroom features built in cabinets and private full bath. Large private back deck off kitchen opens to a large backyard for outdoor grilling and seasonal activities. Close to waterfront parks, Church St. and/or UVM and Champlain College.
Last Agent to Sell the Property
Rossi & Riina Real Estate License #081.0092391 Listed on: 02/22/2016
Townhouse Details
Home Type
- Townhome
Est. Annual Taxes
- $6,572
Year Built
- 1988
Parking
- 2 Car Attached Garage
- Shared Driveway
- Visitor Parking
Property Views
- Lake
- Mountain
Home Design
- Concrete Foundation
- Shingle Roof
- Architectural Shingle Roof
- Wood Siding
- Vinyl Siding
Interior Spaces
- 3-Story Property
- Open Floorplan
Kitchen
- Stove
- Gas Range
- Range Hood
- Microwave
- Dishwasher
Flooring
- Carpet
- Laminate
- Ceramic Tile
- Vinyl
Bedrooms and Bathrooms
- 2 Bedrooms
Laundry
- Dryer
- Washer
Utilities
- Baseboard Heating
- Hot Water Heating System
- Heating System Uses Natural Gas
- Water Heater Leased
- Natural Gas Water Heater
Additional Features
- Deck
- Sprinkler System
Community Details
- Westwind Condo Assoc Condos
Similar Homes in Burlington, VT
Home Values in the Area
Average Home Value in this Area
Property History
| Date | Event | Price | Change | Sq Ft Price |
|---|---|---|---|---|
| 03/21/2016 03/21/16 | Sold | $280,000 | -1.7% | $197 / Sq Ft |
| 02/24/2016 02/24/16 | Pending | -- | -- | -- |
| 02/22/2016 02/22/16 | For Sale | $284,900 | -- | $200 / Sq Ft |
Tax History Compared to Growth
Tax History
| Year | Tax Paid | Tax Assessment Tax Assessment Total Assessment is a certain percentage of the fair market value that is determined by local assessors to be the total taxable value of land and additions on the property. | Land | Improvement |
|---|---|---|---|---|
| 2024 | $6,572 | $271,900 | $0 | $271,900 |
| 2023 | $5,745 | $271,900 | $0 | $271,900 |
| 2022 | $5,744 | $271,900 | $0 | $271,900 |
| 2021 | $5,985 | $271,900 | $0 | $271,900 |
| 2020 | $6,826 | $221,800 | $0 | $221,800 |
| 2019 | $6,492 | $221,800 | $0 | $221,800 |
| 2018 | $6,235 | $221,800 | $0 | $221,800 |
| 2017 | $5,908 | $221,800 | $0 | $221,800 |
| 2016 | $5,772 | $221,800 | $0 | $221,800 |
Agents Affiliated with this Home
-
Ernie Rossi

Seller's Agent in 2016
Ernie Rossi
Rossi & Riina Real Estate
(802) 238-5080
8 in this area
87 Total Sales
-
Geri Reilly

Buyer's Agent in 2016
Geri Reilly
Geri Reilly Real Estate
(802) 862-6677
21 in this area
698 Total Sales
Map
Source: PrimeMLS
MLS Number: 4472302
APN: (035) 049-4-134-002
- 197 S Winooski Ave Unit 4
- 204 S Union St Unit 2
- 52 Cliff St
- 316 S Willard St
- 31 Marble Ave
- 193 St Paul Unit 101
- 193 St Paul Unit 205
- 161 St Paul St Unit 1
- 161 St Paul St Unit 302
- 131 Main St Unit 210
- 131 Main St Unit 2A-1
- 131 Main St Unit 509
- 512-514 Saint Paul St
- 288 Main St Unit A4
- 59 Catherine St
- 230 College St Unit 12
- 103-105 Hayward St
- 261 S Prospect St
- 84 Charlotte St
- 308 S Prospect St
- 308 S Winooski Ave Unit 3
- 308 S Winooski Ave Unit 2
- 308 S Winooski Ave Unit 1
- 308 S Winooski Ave
- 308 S Winooski Ave Unit 4
- 312 S Winooski Ave
- 316 S Winooski Ave
- 304 S Winooski Ave Unit 1
- 300 S Winooski Ave
- 300 S Winooski Ave Unit 3A
- 300 S Winooski Ave Unit 4A
- 300 S Winooski Ave Unit 5A
- 300 S Winooski Ave Unit 2A
- 300 S Winooski Ave Unit 1A
- 298 S Winooski Ave Unit 3B
- 298 S Winooski Ave Unit 2B
- 298 S Winooski Ave Unit 1B
- 298 S Winooski Ave Unit 2
- 300 S Winooski Ave Unit 4
- 298 S Winooski Ave
