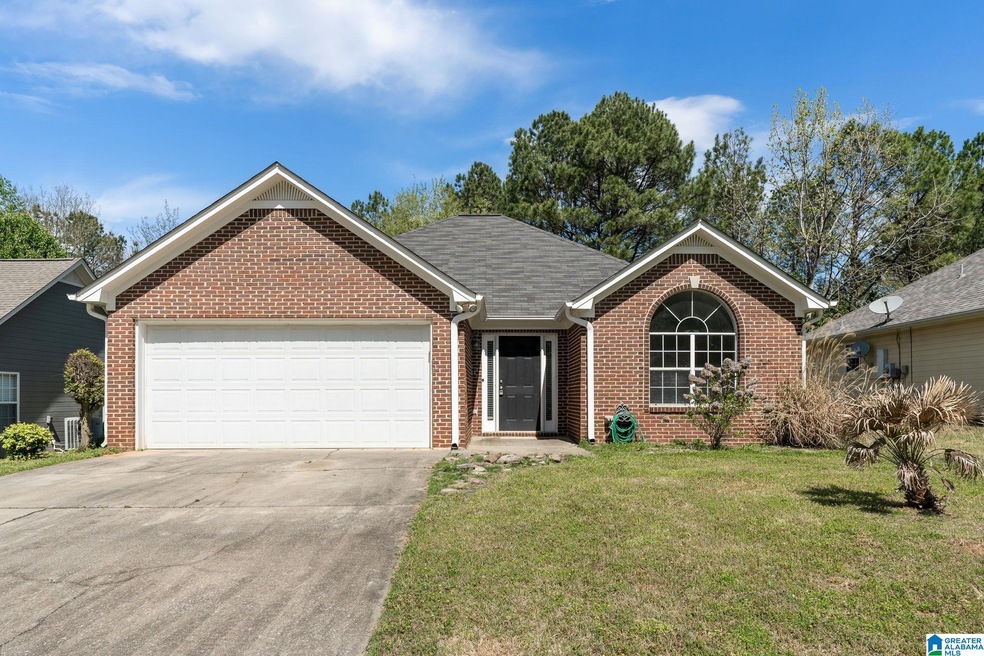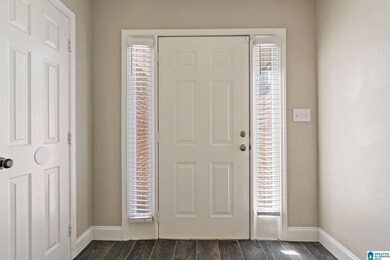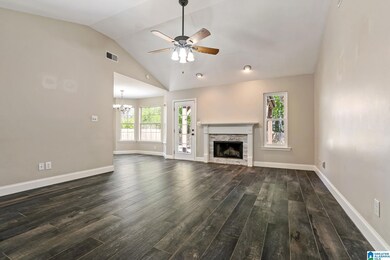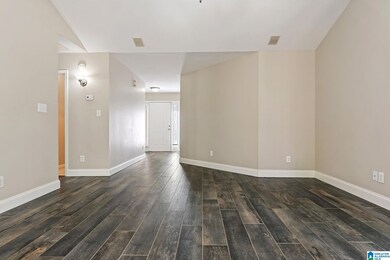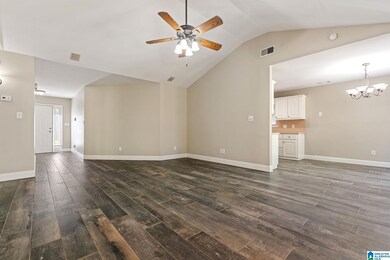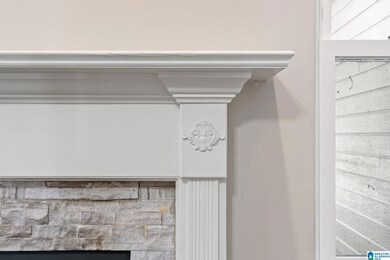
308 Saint Charles Way Helena, AL 35080
Estimated Value: $257,000 - $277,000
Highlights
- Covered Deck
- Attic
- Double Pane Windows
- Helena Elementary School Rated 10
- Fenced Yard
- Walk-In Closet
About This Home
As of April 2024Welcome to St. Charles Place, Helena's coveted neighborhood, where this move-in-ready gem awaits! This single-level home offers three bedrooms, two bathrooms, and a thoughtfully designed floor plan. Enjoy the convenience of walk-in closets, a spacious flat yard, and a covered patio for outdoor relaxation.With its wonderful flow and modern amenities, this home is perfect for both everyday living and entertaining. Plus, its proximity to major highways, shopping, and schools ensures convenience without sacrificing tranquility. Don't miss out—schedule your showing today and make this St. Charles Place residence your own!
Home Details
Home Type
- Single Family
Est. Annual Taxes
- $951
Year Built
- Built in 1997
Lot Details
- 5,663 Sq Ft Lot
- Fenced Yard
HOA Fees
- $10 Monthly HOA Fees
Parking
- 2 Car Garage
- Garage on Main Level
- Front Facing Garage
- Driveway
Home Design
- Brick Exterior Construction
Interior Spaces
- 1,360 Sq Ft Home
- 1-Story Property
- Smooth Ceilings
- Ceiling Fan
- Recessed Lighting
- Wood Burning Fireplace
- Stone Fireplace
- Double Pane Windows
- Window Treatments
- Living Room with Fireplace
- Crawl Space
- Pull Down Stairs to Attic
Kitchen
- Stove
- Dishwasher
- Laminate Countertops
Flooring
- Carpet
- Laminate
- Tile
Bedrooms and Bathrooms
- 3 Bedrooms
- Walk-In Closet
- 2 Full Bathrooms
- Bathtub and Shower Combination in Primary Bathroom
Laundry
- Laundry Room
- Laundry on main level
- Washer and Electric Dryer Hookup
Outdoor Features
- Covered Deck
- Patio
Schools
- Helena Elementary And Middle School
- Helena High School
Utilities
- Central Heating and Cooling System
- Heat Pump System
- Underground Utilities
- Electric Water Heater
Community Details
- Association fees include common grounds mntc
- $12 Other Monthly Fees
Listing and Financial Details
- Visit Down Payment Resource Website
- Assessor Parcel Number 13-5-21-2-000-005.114
Ownership History
Purchase Details
Home Financials for this Owner
Home Financials are based on the most recent Mortgage that was taken out on this home.Purchase Details
Home Financials for this Owner
Home Financials are based on the most recent Mortgage that was taken out on this home.Purchase Details
Home Financials for this Owner
Home Financials are based on the most recent Mortgage that was taken out on this home.Purchase Details
Purchase Details
Home Financials for this Owner
Home Financials are based on the most recent Mortgage that was taken out on this home.Purchase Details
Home Financials for this Owner
Home Financials are based on the most recent Mortgage that was taken out on this home.Purchase Details
Home Financials for this Owner
Home Financials are based on the most recent Mortgage that was taken out on this home.Similar Homes in the area
Home Values in the Area
Average Home Value in this Area
Purchase History
| Date | Buyer | Sale Price | Title Company |
|---|---|---|---|
| Pruett Stephent | $265,000 | None Listed On Document | |
| Stover Nicholas P | $172,000 | None Available | |
| Foster Jamie L | $157,000 | None Available | |
| Arrand Allison C | -- | -- | |
| Arrand Allison C | $123,000 | -- | |
| Jackson Robert C | $124,000 | -- | |
| Ivey Edwin C | $118,800 | Magic City Title Company Inc |
Mortgage History
| Date | Status | Borrower | Loan Amount |
|---|---|---|---|
| Open | Pruett Stephen | $209,000 | |
| Closed | Pruett Stephent | $198,750 | |
| Previous Owner | Simpson Summer M | $20,000 | |
| Previous Owner | Stover Nicholas P | $172,000 | |
| Previous Owner | Stover Nicholas P | $166,840 | |
| Previous Owner | Foster Jamie L | $139,602 | |
| Previous Owner | Foster Jamie L | $154,574 | |
| Previous Owner | Foster Jamie L | $7,350 | |
| Previous Owner | Ozley Harold Ross | $30,100 | |
| Previous Owner | Arrand Allison C | $98,400 | |
| Previous Owner | Ivey Edwin C | $117,828 | |
| Previous Owner | Jackson Robert C | $99,200 | |
| Previous Owner | Ivey Edwin C | $117,828 |
Property History
| Date | Event | Price | Change | Sq Ft Price |
|---|---|---|---|---|
| 04/18/2024 04/18/24 | Sold | $265,000 | 0.0% | $195 / Sq Ft |
| 03/28/2024 03/28/24 | For Sale | $264,900 | +54.0% | $195 / Sq Ft |
| 03/29/2019 03/29/19 | Sold | $172,000 | +1.2% | $123 / Sq Ft |
| 03/03/2019 03/03/19 | For Sale | $169,900 | -- | $122 / Sq Ft |
Tax History Compared to Growth
Tax History
| Year | Tax Paid | Tax Assessment Tax Assessment Total Assessment is a certain percentage of the fair market value that is determined by local assessors to be the total taxable value of land and additions on the property. | Land | Improvement |
|---|---|---|---|---|
| 2024 | $2,387 | $48,720 | $0 | $0 |
| 2023 | $1,032 | $21,900 | $0 | $0 |
| 2022 | $911 | $19,420 | $0 | $0 |
| 2021 | $846 | $18,100 | $0 | $0 |
| 2020 | $820 | $17,580 | $0 | $0 |
| 2019 | $702 | $15,160 | $0 | $0 |
| 2017 | $649 | $14,080 | $0 | $0 |
| 2015 | $625 | $13,600 | $0 | $0 |
| 2014 | $611 | $13,300 | $0 | $0 |
Agents Affiliated with this Home
-
Jackson King

Seller's Agent in 2024
Jackson King
ERA King Real Estate Vestavia
(205) 677-3137
3 in this area
115 Total Sales
-
Zach Jackson

Buyer's Agent in 2024
Zach Jackson
Real Broker LLC
(901) 734-0170
2 in this area
36 Total Sales
-
Taylor Jackson

Buyer Co-Listing Agent in 2024
Taylor Jackson
Real Broker LLC
(205) 308-8887
5 in this area
315 Total Sales
-
V
Buyer Co-Listing Agent in 2024
VERKINA PARRISH
Berkshire Hathaway HomeServices Georgia Properties
-

Seller's Agent in 2019
Josh Ray
ARC Realty Pelham Branch
(205) 563-2120
-
T
Buyer's Agent in 2019
Tommy Sanders
ERA King Real Estate Vestavia
Map
Source: Greater Alabama MLS
MLS Number: 21380762
APN: 13-5-21-2-000-005-114
- 930 Jackson Cir
- 2008 Jackson Ln
- 112 Loyola Cir
- 109 Loyola Cir
- 111 Loyola Cir
- 113 Loyola Cir
- 104 Henley Trail
- 303 Stonecroft Cir
- 3048 Bowron Rd
- 450 Bentmoor Way
- 2844 Helena Rd
- 261 Bentmoor Ln
- 2032 Ashley Brook Way
- 9458 Brook Forest Cir
- 431 Appleford Rd
- 575 Bentmoor Dr
- 1720 Fieldstone Cir
- 117 White Cottage Rd
- 0 Wyndham Pkwy
- 410 Appleford Rd
- 308 Saint Charles Way
- 310 Saint Charles Way
- 312 Saint Charles Way
- 304 Saint Charles Way
- 311 Saint Charles Way
- 921 Jackson Cir
- 313 Saint Charles Way
- 314 Saint Charles Way
- 307 Saint Charles Way
- 919 Jackson Cir
- 127 Saint Charles Dr
- 925 Jackson Cir
- 305 Saint Charles Way
- 315 Saint Charles Way
- 316 Saint Charles Way
- 927 Jackson Cir
- 129 Saint Charles Dr
- 923 Jackson Cir
- 303 Saint Charles Way
- 317 Saint Charles Way
