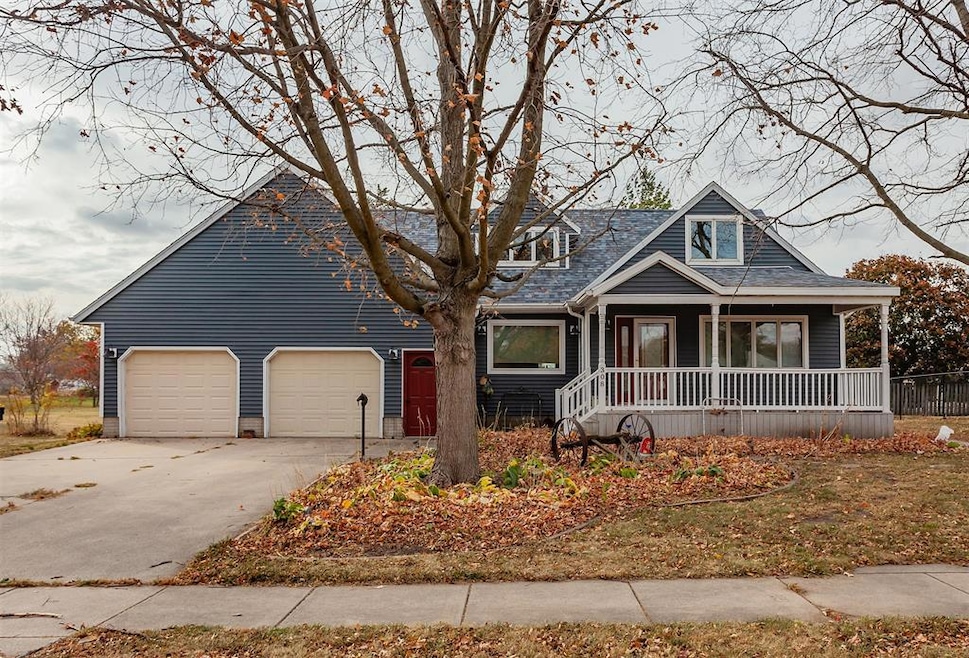
Highlights
- Deck
- No HOA
- Property is Fully Fenced
- Ogden Elementary School Rated A-
- Accessible Ramps
About This Home
As of December 2024This spacious, beautiful 3 BR home features hardwood floors, high ceilings, an open floor plan and TWO oversized two car garages! Every detail on this house was designed for longevity and comfort! From the self-contained mini-split HVAC in the master bedroom, to the tile floor in the kitchen, to the new roof and siding, to the oak woodwork and the composite decking! This is a once in a lifetime chance to come home to your dream home in a quiet and beautiful small town! There's tons of storage space, central air and heat, and room to entertain the whole family! Don't forget to notice the KIDS PIRATE SHIP in the backyard! This property was designed for leisure, and backs up to an open field in town! Don't miss out on your dream home and the house your kids will remember forever!
Home Details
Home Type
- Single Family
Est. Annual Taxes
- $3,720
Year Built
- Built in 1965
Lot Details
- 0.46 Acre Lot
- Property is Fully Fenced
Home Design
- Asphalt Shingled Roof
- Vinyl Siding
Interior Spaces
- 1,681 Sq Ft Home
- 2-Story Property
- Unfinished Basement
Kitchen
- Stove
- Microwave
- Dishwasher
Bedrooms and Bathrooms
Laundry
- Dryer
- Washer
Parking
- 4 Garage Spaces | 2 Attached and 2 Detached
- Driveway
Accessible Home Design
- Accessible Ramps
Outdoor Features
- Deck
- Play Equipment
Community Details
- No Home Owners Association
Listing and Financial Details
- Assessor Parcel Number 088427323387024
Ownership History
Purchase Details
Home Financials for this Owner
Home Financials are based on the most recent Mortgage that was taken out on this home.Purchase Details
Home Financials for this Owner
Home Financials are based on the most recent Mortgage that was taken out on this home.Purchase Details
Home Financials for this Owner
Home Financials are based on the most recent Mortgage that was taken out on this home.Similar Homes in Ogden, IA
Home Values in the Area
Average Home Value in this Area
Purchase History
| Date | Type | Sale Price | Title Company |
|---|---|---|---|
| Warranty Deed | $308,000 | None Listed On Document | |
| Warranty Deed | $308,000 | None Listed On Document | |
| Warranty Deed | $182,500 | -- | |
| Warranty Deed | -- | -- |
Mortgage History
| Date | Status | Loan Amount | Loan Type |
|---|---|---|---|
| Open | $292,600 | New Conventional | |
| Closed | $292,600 | New Conventional | |
| Previous Owner | $178,000 | Stand Alone Refi Refinance Of Original Loan | |
| Previous Owner | $173,375 | New Conventional | |
| Previous Owner | $55,000 | New Conventional |
Property History
| Date | Event | Price | Change | Sq Ft Price |
|---|---|---|---|---|
| 12/20/2024 12/20/24 | Sold | $308,000 | -0.6% | $183 / Sq Ft |
| 11/23/2024 11/23/24 | Pending | -- | -- | -- |
| 11/01/2024 11/01/24 | For Sale | $310,000 | +69.9% | $184 / Sq Ft |
| 10/29/2018 10/29/18 | Sold | $182,500 | -1.4% | $109 / Sq Ft |
| 09/26/2018 09/26/18 | Pending | -- | -- | -- |
| 09/18/2018 09/18/18 | For Sale | $185,000 | -- | $110 / Sq Ft |
Tax History Compared to Growth
Tax History
| Year | Tax Paid | Tax Assessment Tax Assessment Total Assessment is a certain percentage of the fair market value that is determined by local assessors to be the total taxable value of land and additions on the property. | Land | Improvement |
|---|---|---|---|---|
| 2024 | $3,562 | $244,916 | $24,525 | $220,391 |
| 2023 | $3,344 | $244,916 | $24,525 | $220,391 |
| 2022 | $3,427 | $192,405 | $24,525 | $167,880 |
| 2021 | $3,422 | $192,405 | $24,525 | $167,880 |
| 2020 | $3,540 | $190,816 | $16,350 | $174,466 |
| 2019 | $3,132 | $190,816 | $16,350 | $174,466 |
| 2018 | $3,128 | $161,065 | $0 | $0 |
| 2017 | $3,128 | $139,547 | $16,350 | $123,197 |
| 2016 | $2,750 | $139,547 | $16,350 | $123,197 |
| 2015 | $2,572 | $130,662 | $0 | $0 |
| 2014 | $2,522 | $130,662 | $0 | $0 |
Agents Affiliated with this Home
-
E
Seller's Agent in 2024
Ezra Walker
Developers Realty Group LLC
(515) 657-3366
11 Total Sales
-

Seller's Agent in 2018
Jen Burkamper
RE/MAX
(515) 708-1045
164 Total Sales
-
M
Buyer's Agent in 2018
Member Non
CENTRAL IOWA BOARD OF REALTORS
Map
Source: Des Moines Area Association of REALTORS®
MLS Number: 707002
APN: 088427323387024
- 308 E Walnut St
- 231 S 1st St
- 219 S 1st St
- 344 S 1st St
- TBD NE 4th St
- TBD NE 4th St
- TBD NE 4th St
- 620 SW 4th St
- 632 SW 4th St
- 208 SW 4th St
- 426 N 1st St
- 623 W Mulberry St
- 319 SW 7th Street Place
- 309 W Cherry St
- 107 SW 8th St
- 714 W Sycamore St
- 513 NW 7th St Unit 9
- 37 A P70
- 1217 Jasmine Place
- 1146 E Ave






