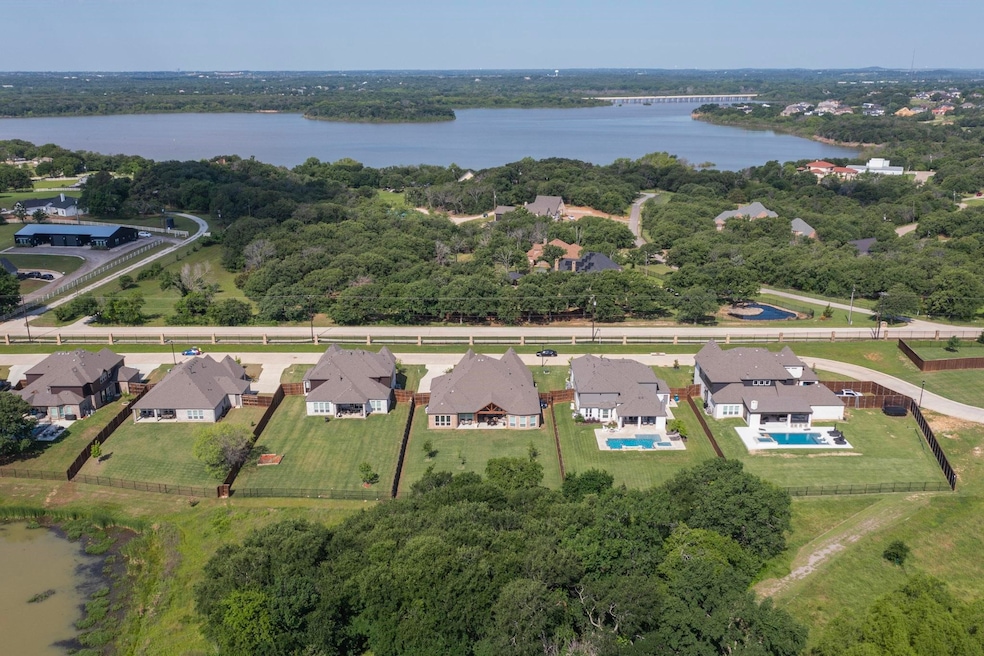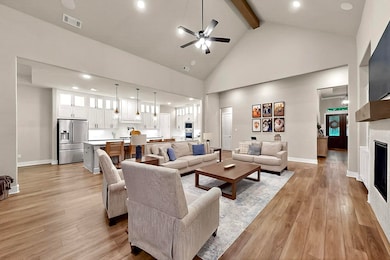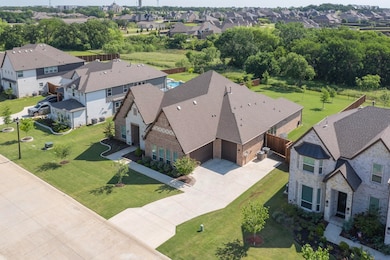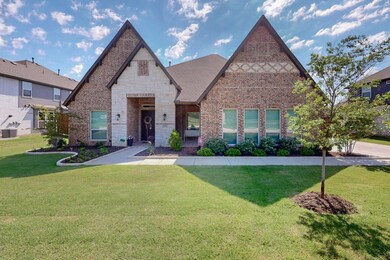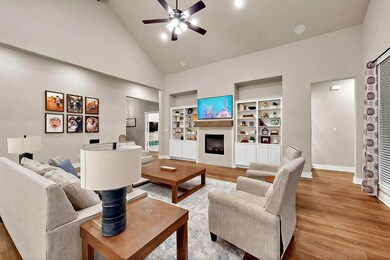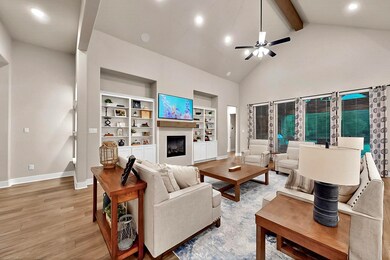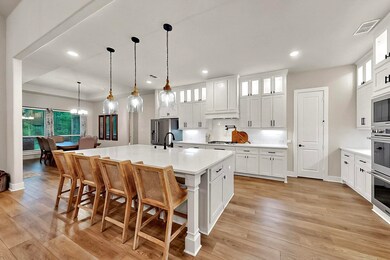
308 Secretariat Dr Hickory Creek, TX 75065
Estimated payment $6,346/month
Highlights
- Open Floorplan
- Traditional Architecture
- Covered patio or porch
- Living Room with Fireplace
- Private Yard
- Double Convection Oven
About This Home
Get ready to fall in love with this bright and breezy beauty on a spacious 0.42-acre lot—no backyard neighbors, just wide-open views and private gated access to a lush greenbelt and peaceful pond. Nestled in Lake Dallas ISD, this home serves up the perfect mix of privacy, space, and natural charm! Step inside to find soaring ceilings, light-filled living spaces, and an open layout that’s made for both everyday comfort and unforgettable entertaining. The kitchen is a total showstopper—featuring granite countertops, a large island perfect for gathering, and plenty of cabinet space. Built-in speakers keep the mood just right from room to room. The primary suite is your new favorite escape with a spa-inspired bathroom, dual vanities, and a dreamy walk-in closet. But wait until you step outside! The oversized backyard is an entertainer’s paradise with a built-in gas grill, outdoor fridge, and cozy fireplace—all framed by peaceful greenbelt views. Morning coffee, sunset dinners, weekend BBQs... this backyard delivers. You’ll love the private access to the trail and pond, plus all the perks of the community: a sparkling pool, jogging paths, a park, and even fishing spots. Whether you're inside relaxing or outside making memories, this home offers something truly special. Don’t miss out on your chance to live where comfort meets adventure!
Listing Agent
Better Homes & Gardens, Winans Brokerage Phone: 972-774-9888 License #0644152 Listed on: 07/17/2025

Co-Listing Agent
Better Homes & Gardens, Winans Brokerage Phone: 972-774-9888 License #0635028
Home Details
Home Type
- Single Family
Est. Annual Taxes
- $13,612
Year Built
- Built in 2022
Lot Details
- 0.42 Acre Lot
- Private Entrance
- Wrought Iron Fence
- Partially Fenced Property
- Wood Fence
- Interior Lot
- Few Trees
- Private Yard
- Back Yard
HOA Fees
- $88 Monthly HOA Fees
Parking
- 3 Car Attached Garage
- Garage Door Opener
Home Design
- Traditional Architecture
- Brick Exterior Construction
- Slab Foundation
- Composition Roof
Interior Spaces
- 3,821 Sq Ft Home
- 1-Story Property
- Open Floorplan
- Ceiling Fan
- Self Contained Fireplace Unit Or Insert
- Living Room with Fireplace
- 2 Fireplaces
Kitchen
- Double Convection Oven
- Electric Oven
- Gas Cooktop
- Dishwasher
- Kitchen Island
- Disposal
Flooring
- Carpet
- Ceramic Tile
- Luxury Vinyl Plank Tile
Bedrooms and Bathrooms
- 4 Bedrooms
- Walk-In Closet
Home Security
- Home Security System
- Fire and Smoke Detector
Eco-Friendly Details
- Energy-Efficient Appliances
- Energy-Efficient Construction
- Energy-Efficient HVAC
- Energy-Efficient Lighting
- Energy-Efficient Insulation
- Energy-Efficient Thermostat
Outdoor Features
- Covered patio or porch
- Outdoor Fireplace
- Outdoor Kitchen
- Exterior Lighting
- Outdoor Gas Grill
- Rain Gutters
Schools
- Corinth Elementary School
- Lake Dallas High School
Utilities
- Central Heating and Cooling System
- Heating System Uses Natural Gas
- High-Efficiency Water Heater
- Gas Water Heater
- High Speed Internet
- Cable TV Available
Community Details
- Association fees include all facilities, ground maintenance
- Vision Community Management Association
- Steeplechase South Add Subdivision
- Greenbelt
Listing and Financial Details
- Legal Lot and Block 12 / A
- Assessor Parcel Number R732785
Map
Home Values in the Area
Average Home Value in this Area
Tax History
| Year | Tax Paid | Tax Assessment Tax Assessment Total Assessment is a certain percentage of the fair market value that is determined by local assessors to be the total taxable value of land and additions on the property. | Land | Improvement |
|---|---|---|---|---|
| 2024 | $13,612 | $817,000 | $154,182 | $662,818 |
| 2023 | $15,042 | $801,446 | $154,182 | $647,264 |
| 2022 | $1,471 | $76,184 | $76,184 | $0 |
| 2021 | $1,596 | $76,184 | $76,184 | $0 |
| 2020 | $1,618 | $76,184 | $76,184 | $0 |
| 2019 | $1,139 | $50,789 | $50,789 | $0 |
Property History
| Date | Event | Price | Change | Sq Ft Price |
|---|---|---|---|---|
| 07/17/2025 07/17/25 | For Sale | $925,000 | +14.1% | $242 / Sq Ft |
| 02/23/2023 02/23/23 | Sold | -- | -- | -- |
| 08/08/2022 08/08/22 | Pending | -- | -- | -- |
| 08/03/2022 08/03/22 | Price Changed | $810,611 | -5.8% | $212 / Sq Ft |
| 07/31/2022 07/31/22 | For Sale | $860,611 | -- | $225 / Sq Ft |
Purchase History
| Date | Type | Sale Price | Title Company |
|---|---|---|---|
| Special Warranty Deed | -- | Sendera Title |
Mortgage History
| Date | Status | Loan Amount | Loan Type |
|---|---|---|---|
| Open | $150,000 | New Conventional |
Similar Homes in the area
Source: North Texas Real Estate Information Systems (NTREIS)
MLS Number: 21000875
APN: R732785
- 206 Stallion Ln
- 300 Pimlico Dr
- 101 Chestnut Ln
- 122 Manor Ln
- 104 Arabian Ln
- 4036 Kyle's Landing Dr
- 106 Strait Ln
- 216 Shadow Creek Ln
- 108 Laverna Ln
- 132 Laverna Ln
- 308 Lone Tree Ln
- TBD Hilltop Ln
- 129 Lennon Dr
- 106 Magnolia Ln
- 1037 Camphor St
- TBD Oak Bluff Dr
- 1044 Pitch Pine St
- 1032 Pitch Pine St
- 213 Oak Tree Ln
- 0 Oak Bluff Dr
- 3500 Fm 2181
- 3451 Fm 2181
- 3207 Athens Dr
- 3203 Athens Dr
- 3300 S Garrison Rd
- 3150 Garrison Rd
- 2607 Mountainview Dr
- 44 Balladeer
- 3301 Cliffview Dr
- 2902 Hollis Dr
- 81 The Woods
- 3118 Brett Rd
- 2560 Tower Ridge Dr
- 2901 Custer Dr
- 2604 Brandi Ln Unit ID1031295P
- 2512 Meadowview Dr
- 155 W Overly Dr
- 401 N Shady Shores Rd
- 5312 Queens Ct
- 1520 Rancho Dominguez Rd
