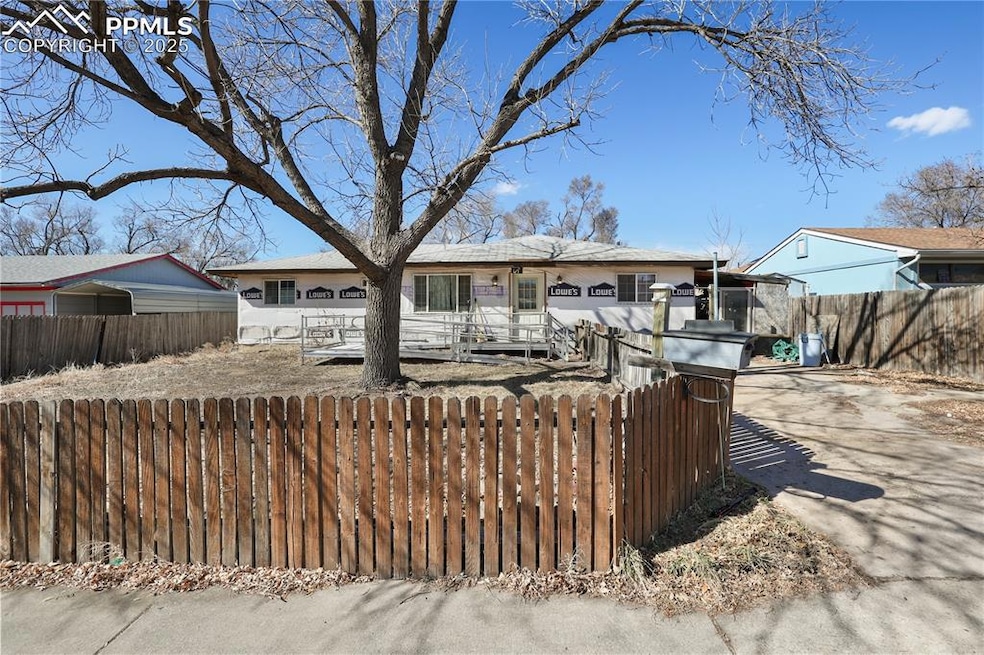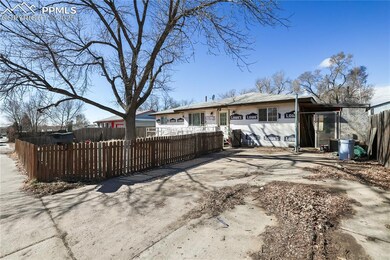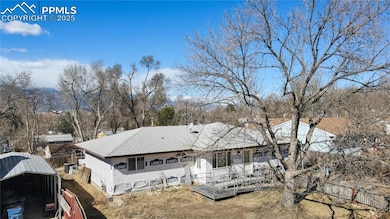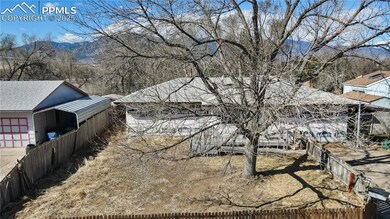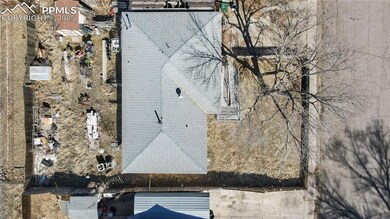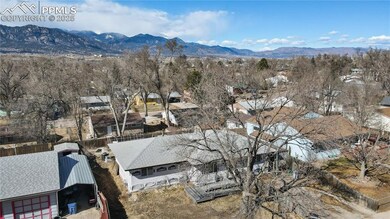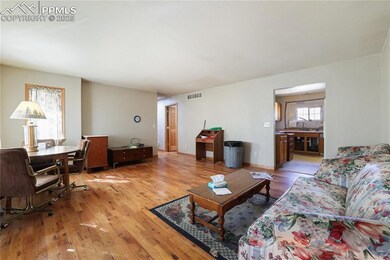
308 Sherri Dr Colorado Springs, CO 80911
Security-Widefield NeighborhoodHighlights
- Property is near a park
- Wood Flooring
- Property is Fully Fenced
- Ranch Style House
- Forced Air Heating and Cooling System
- Level Lot
About This Home
As of May 2025Fixer-Upper Investment Opportunity: 4-Bedroom, 2-Bath Ranch Style HomeThis spacious 4-bedroom, 2-bathroom ranch-style home presents an excellent investment opportunity for those looking to renovate and customize. Featuring hardwood flooring throughout, the home offers a solid foundation for your creative vision. The layout includes generous-sized living area and bedrooms, and a large kitchen space that can be transformed into a chef's dream. The property sits on a sizable lot with a large fenced yard, providing ample outdoor space for entertainment, gardening, or expansion. With some TLC, this home has the potential to shine as a comfortable family residence or a lucrative rental property. Don’t miss out on this chance to add value and make it your own!
Last Agent to Sell the Property
Pink Realty Inc Brokerage Phone: 719-888-7465 Listed on: 03/04/2025
Last Buyer's Agent
Pink Realty Inc Brokerage Phone: 719-888-7465 Listed on: 03/04/2025
Home Details
Home Type
- Single Family
Est. Annual Taxes
- $1,683
Year Built
- Built in 1960
Lot Details
- 7,479 Sq Ft Lot
- Property is Fully Fenced
- Level Lot
Parking
- Driveway
Home Design
- Ranch Style House
- Shingle Roof
Interior Spaces
- 1,286 Sq Ft Home
- Wood Flooring
- Crawl Space
Kitchen
- <<microwave>>
- Dishwasher
Bedrooms and Bathrooms
- 4 Bedrooms
Laundry
- Dryer
- Washer
Location
- Property is near a park
- Property is near public transit
- Property near a hospital
- Property is near schools
- Property is near shops
Schools
- Pinello Elementary School
- Sproul Middle School
- Widefield High School
Utilities
- Forced Air Heating and Cooling System
- Heating System Uses Natural Gas
Ownership History
Purchase Details
Home Financials for this Owner
Home Financials are based on the most recent Mortgage that was taken out on this home.Purchase Details
Purchase Details
Purchase Details
Purchase Details
Purchase Details
Home Financials for this Owner
Home Financials are based on the most recent Mortgage that was taken out on this home.Purchase Details
Similar Homes in Colorado Springs, CO
Home Values in the Area
Average Home Value in this Area
Purchase History
| Date | Type | Sale Price | Title Company |
|---|---|---|---|
| Personal Reps Deed | $185,000 | None Listed On Document | |
| Quit Claim Deed | -- | None Listed On Document | |
| Interfamily Deed Transfer | -- | North American Title | |
| Quit Claim Deed | -- | North American Title | |
| Interfamily Deed Transfer | -- | -- | |
| Interfamily Deed Transfer | -- | -- | |
| Deed | -- | -- |
Mortgage History
| Date | Status | Loan Amount | Loan Type |
|---|---|---|---|
| Previous Owner | $4,600 | No Value Available |
Property History
| Date | Event | Price | Change | Sq Ft Price |
|---|---|---|---|---|
| 06/23/2025 06/23/25 | Pending | -- | -- | -- |
| 06/21/2025 06/21/25 | For Sale | $329,900 | +78.3% | $257 / Sq Ft |
| 05/08/2025 05/08/25 | Sold | $185,000 | 0.0% | $144 / Sq Ft |
| 03/05/2025 03/05/25 | Off Market | $185,000 | -- | -- |
| 03/04/2025 03/04/25 | For Sale | $185,000 | -- | $144 / Sq Ft |
Tax History Compared to Growth
Tax History
| Year | Tax Paid | Tax Assessment Tax Assessment Total Assessment is a certain percentage of the fair market value that is determined by local assessors to be the total taxable value of land and additions on the property. | Land | Improvement |
|---|---|---|---|---|
| 2025 | $1,368 | $22,230 | -- | -- |
| 2024 | $1,304 | $22,220 | $4,020 | $18,200 |
| 2023 | $1,304 | $22,220 | $4,020 | $18,200 |
| 2022 | $1,124 | $15,060 | $2,780 | $12,280 |
| 2021 | $1,213 | $15,500 | $2,860 | $12,640 |
| 2020 | $863 | $10,710 | $2,500 | $8,210 |
| 2019 | $858 | $10,710 | $2,500 | $8,210 |
| 2018 | $759 | $8,840 | $1,870 | $6,970 |
| 2017 | $767 | $8,840 | $1,870 | $6,970 |
| 2016 | $602 | $8,470 | $1,990 | $6,480 |
| 2015 | $617 | $8,470 | $1,990 | $6,480 |
| 2014 | $568 | $7,820 | $1,790 | $6,030 |
Agents Affiliated with this Home
-
Meri Burgess

Seller's Agent in 2025
Meri Burgess
HomeSmart
(719) 466-0935
1 in this area
99 Total Sales
-
Monica Breckenridge

Seller's Agent in 2025
Monica Breckenridge
Pink Realty Inc
(719) 888-7465
29 in this area
1,642 Total Sales
-
Wendy Gallison

Seller Co-Listing Agent in 2025
Wendy Gallison
RE/MAX
4 in this area
53 Total Sales
Map
Source: Pikes Peak REALTOR® Services
MLS Number: 5244894
APN: 65111-07-019
- 309 Davie Dr
- 308 Steven Dr
- 428 Rose Dr
- 1500 Main St
- 1613 Main St
- 208 Davie Dr
- 1513 Rosemont Dr
- 213 Sumac Dr
- 404 Pecos Dr
- 1212 Rosemont Dr
- 4790 Hennings Dr
- 4929 Witches Hollow Ln
- 136 Sumac Dr
- 4830 Elm Grove Dr
- 5050 Elm Grove Dr
- 4658 Hennings Dr
- 4366 River Line Grove
- 4935 Elm Grove Dr
- 4605 Wharf Point
- 4650 Cassidy St
