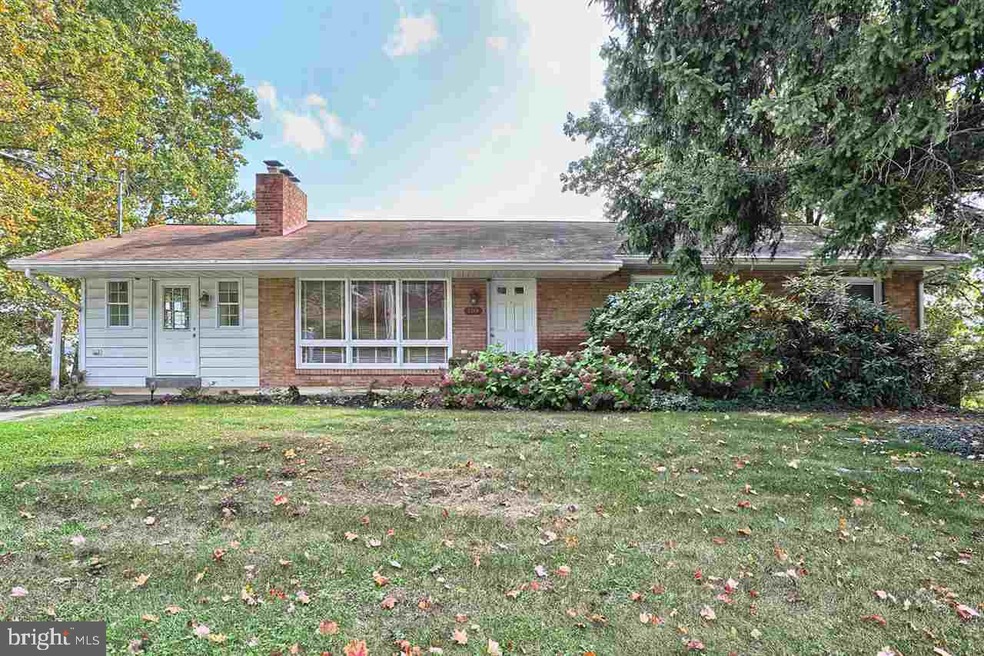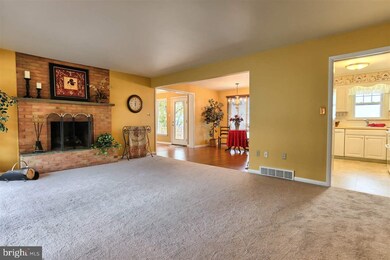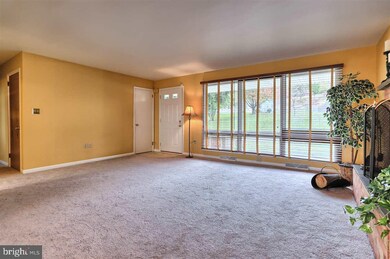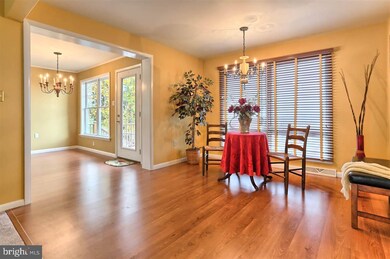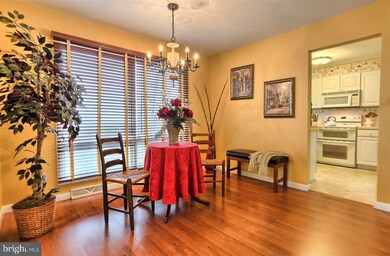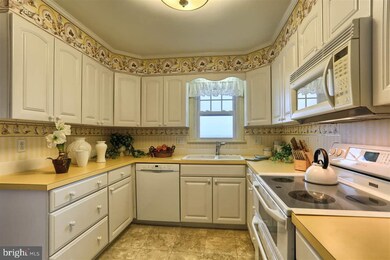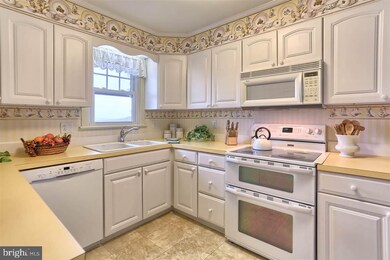
308 Shuey Rd New Cumberland, PA 17070
Highlights
- Deck
- Rambler Architecture
- Sun or Florida Room
- Wooded Lot
- 2 Fireplaces
- No HOA
About This Home
As of May 2025This well maintained ranch style home is waiting for you! The property includes homesite plus 2 lots-one on each side of the home. Spectacular views of the mountains plus a convenient location make this home special! An updated kitchen, new carpet, wood floors in the bedrooms with the master having 2 closets! A partially finished basement offering a rec room w/built-in shelving and office area, workshop & garage, plus easy access to backyard. A studio or playhouse plus another 1 car garage and gardens!
Last Agent to Sell the Property
Howard Hanna Company-Camp Hill License #RS276898 Listed on: 11/02/2015

Home Details
Home Type
- Single Family
Est. Annual Taxes
- $3,510
Year Built
- Built in 1961
Lot Details
- 1.21 Acre Lot
- Level Lot
- Wooded Lot
Parking
- 1 Car Detached Garage
- Garage Door Opener
- Driveway
- Off-Street Parking
Home Design
- Rambler Architecture
- Brick Exterior Construction
- Block Foundation
- Poured Concrete
- Composition Roof
- Vinyl Siding
- Stick Built Home
Interior Spaces
- Property has 1 Level
- 2 Fireplaces
- Self Contained Fireplace Unit Or Insert
- Gas Fireplace
- Dining Room
- Den
- Game Room
- Sun or Florida Room
- Fire and Smoke Detector
Kitchen
- Electric Oven or Range
- Microwave
- Dishwasher
Bedrooms and Bathrooms
- 3 Bedrooms
- En-Suite Primary Bedroom
- 2 Full Bathrooms
Laundry
- Laundry Room
- Dryer
- Washer
Partially Finished Basement
- Walk-Out Basement
- Basement Fills Entire Space Under The House
- Interior Basement Entry
- Basement with some natural light
Outdoor Features
- Deck
- Outbuilding
Schools
- Fishing Creek Elementary School
- Crossroads Middle School
- Red Land High School
Utilities
- Forced Air Heating and Cooling System
- Heat Pump System
- Private Sewer
- Cable TV Available
Community Details
- No Home Owners Association
Listing and Financial Details
- Home warranty included in the sale of the property
- Assessor Parcel Number 67-27-000-RF-0135/0136/0137
Ownership History
Purchase Details
Home Financials for this Owner
Home Financials are based on the most recent Mortgage that was taken out on this home.Purchase Details
Home Financials for this Owner
Home Financials are based on the most recent Mortgage that was taken out on this home.Purchase Details
Home Financials for this Owner
Home Financials are based on the most recent Mortgage that was taken out on this home.Purchase Details
Similar Homes in the area
Home Values in the Area
Average Home Value in this Area
Purchase History
| Date | Type | Sale Price | Title Company |
|---|---|---|---|
| Deed | $118,334 | Capstone Land Transfer | |
| Deed | $118,334 | Capstone Land Transfer | |
| Sheriffs Deed | $297,000 | None Listed On Document | |
| Deed | $224,000 | None Available | |
| Interfamily Deed Transfer | -- | None Available |
Mortgage History
| Date | Status | Loan Amount | Loan Type |
|---|---|---|---|
| Previous Owner | $426,687 | Construction | |
| Previous Owner | $50,000 | Future Advance Clause Open End Mortgage | |
| Previous Owner | $231,392 | VA |
Property History
| Date | Event | Price | Change | Sq Ft Price |
|---|---|---|---|---|
| 07/17/2025 07/17/25 | Price Changed | $439,000 | -2.2% | $215 / Sq Ft |
| 07/09/2025 07/09/25 | For Sale | $449,000 | +26.5% | $220 / Sq Ft |
| 05/16/2025 05/16/25 | Sold | $355,000 | -5.3% | -- |
| 04/18/2025 04/18/25 | Price Changed | $374,995 | -3.8% | -- |
| 04/17/2025 04/17/25 | Pending | -- | -- | -- |
| 03/24/2025 03/24/25 | Price Changed | $389,995 | -2.5% | -- |
| 03/20/2025 03/20/25 | For Sale | $399,995 | +78.6% | -- |
| 02/09/2016 02/09/16 | Sold | $224,000 | -6.6% | $101 / Sq Ft |
| 11/29/2015 11/29/15 | Pending | -- | -- | -- |
| 11/02/2015 11/02/15 | For Sale | $239,900 | -- | $108 / Sq Ft |
Tax History Compared to Growth
Tax History
| Year | Tax Paid | Tax Assessment Tax Assessment Total Assessment is a certain percentage of the fair market value that is determined by local assessors to be the total taxable value of land and additions on the property. | Land | Improvement |
|---|---|---|---|---|
| 2025 | $3,073 | $117,360 | $41,990 | $75,370 |
| 2024 | $2,910 | $117,360 | $41,990 | $75,370 |
| 2023 | $2,830 | $117,360 | $41,990 | $75,370 |
| 2022 | $2,821 | $117,360 | $41,990 | $75,370 |
| 2021 | $2,654 | $117,360 | $41,990 | $75,370 |
| 2020 | $2,622 | $117,360 | $41,990 | $75,370 |
| 2019 | $2,577 | $117,360 | $41,990 | $75,370 |
| 2018 | $2,526 | $117,360 | $41,990 | $75,370 |
| 2017 | $2,441 | $117,360 | $41,990 | $75,370 |
| 2016 | $0 | $117,360 | $41,990 | $75,370 |
| 2015 | -- | $117,360 | $41,990 | $75,370 |
| 2014 | -- | $117,360 | $41,990 | $75,370 |
Agents Affiliated with this Home
-
Madison Nunemaker

Seller's Agent in 2025
Madison Nunemaker
Keller Williams of Central PA
(717) 433-3248
33 Total Sales
-
Christopher Martin
C
Seller's Agent in 2025
Christopher Martin
Coldwell Banker Realty
149 Total Sales
-
Jodi Diego

Seller's Agent in 2016
Jodi Diego
Howard Hanna
(717) 903-0174
147 Total Sales
-
CHERYL VULICH

Buyer's Agent in 2016
CHERYL VULICH
Coldwell Banker Realty
(717) 421-1920
34 Total Sales
Map
Source: Bright MLS
MLS Number: 1003020091
APN: 27-000-RF-0137.00-00000
- 457 Chestnut Way
- 301 Hillcrest Dr
- 710 Myrtle Ct
- 202 Hillcrest Dr
- 465 Pleasantview Rd
- 709 Fishing Creek Rd
- 605 Evergreen Rd
- 403 Evergreen Rd
- 145 Pleasant View Terrace
- 736 Capri Cir
- 648 Copper Cir
- 494 Old York Rd
- 244 Red Haven Rd
- 412 Hemlock Dr
- 370 Weatherstone Dr Unit 41
- 72 Springers Ln
- 207 Red Haven Rd
- 200 Loring Ct
- Lot 101B Elder Trail
- 486 Lewisberry Rd
