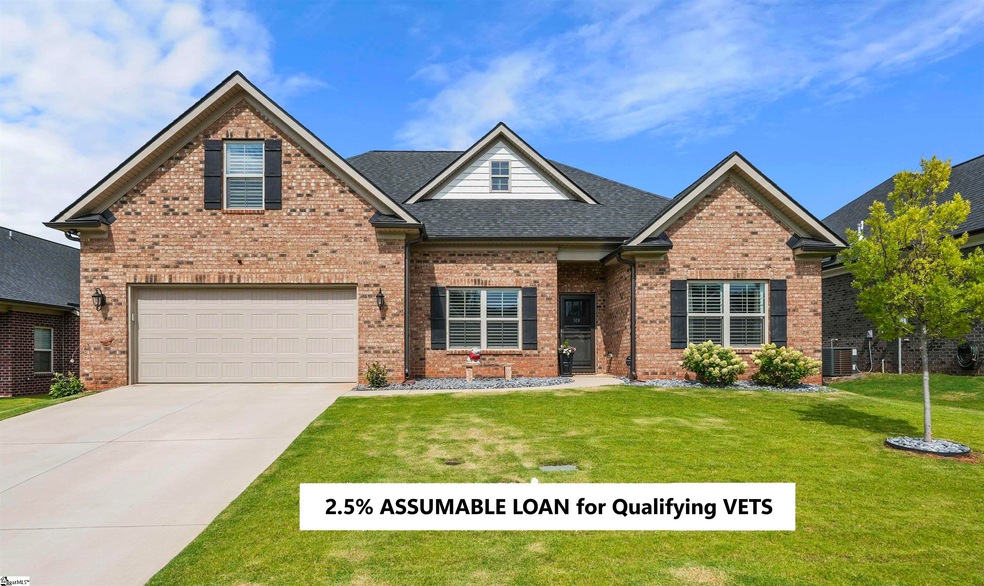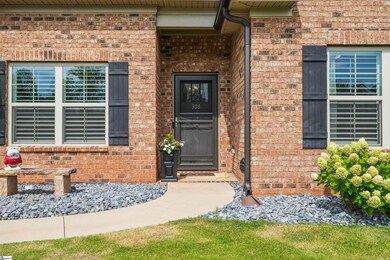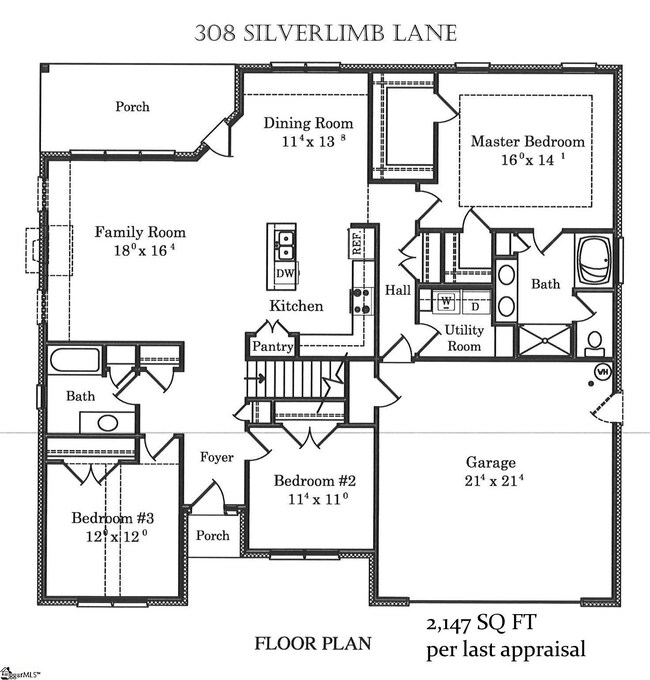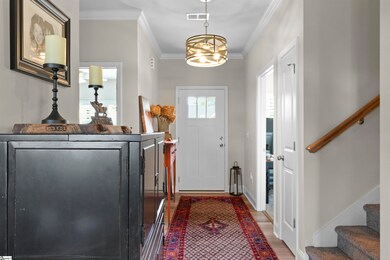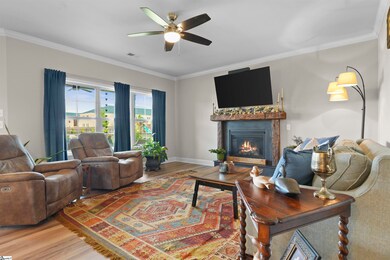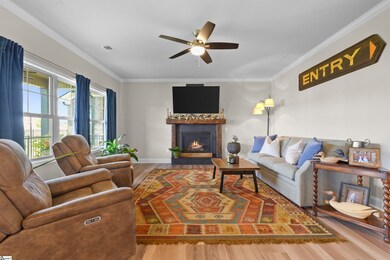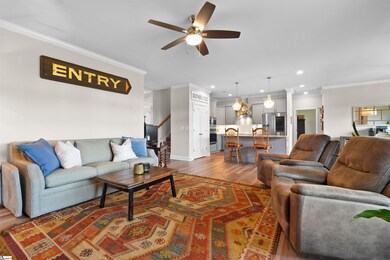
308 Silverlimb Ln Taylors, SC 29687
Highlights
- Open Floorplan
- Craftsman Architecture
- Great Room
- Taylors Elementary School Rated A-
- Bonus Room
- Granite Countertops
About This Home
As of October 2024Price Improvement! ** 2.5% VA ASSUMABLE 30 year loan for qualified veteran buyers! Taylors Premier ALL BRICK COMMUNITY – Better than new with all the upgrades and landscaping done for you in this 2 year old home! A new job out of state is prompting the Sellers to leave this 3BR/2BA split floor plan w/Flex Room above the garage features all main level living at its best. An ample 2147 SQ Ft, the Deluxe "chefs" kitchen with wall oven, large island, granite counters, subway tile backsplash w/eat in Breakfast Room/Dining Room. Open Floorplan, Large Great Room w/gas logs, Private Master Suite and exceptional Master Bath that features separate shower, garden tub and double vanity. Ample Storage in the attic and with garage racks for all of your special things. Fully Sodded yard with irrigation to care for the landscaping updates. Covered Back Porch AND separate concrete Grilling Patio. This lot is neighbor free in the back and feels more spacious. Oak Branch Estates has top schools and is minutes away from Pebble Creek Golf, grocery stores, everything. NOTE TO VETERANS- Ask about how to ASSUME this 2.5% VA LOAN.
Home Details
Home Type
- Single Family
Est. Annual Taxes
- $3,397
Year Built
- Built in 2022
Lot Details
- Fenced Yard
- Level Lot
- Sprinkler System
- Few Trees
HOA Fees
- $38 Monthly HOA Fees
Parking
- 2 Car Attached Garage
Home Design
- Craftsman Architecture
- Bungalow
- Brick Exterior Construction
- Architectural Shingle Roof
Interior Spaces
- 2,147 Sq Ft Home
- 2,000-2,199 Sq Ft Home
- 1.5-Story Property
- Open Floorplan
- Smooth Ceilings
- Ceiling height of 9 feet or more
- Ceiling Fan
- Gas Log Fireplace
- Insulated Windows
- Window Treatments
- Great Room
- Dining Room
- Bonus Room
- Crawl Space
- Storage In Attic
Kitchen
- Built-In Oven
- Electric Oven
- Electric Cooktop
- Range Hood
- Built-In Microwave
- Granite Countertops
Flooring
- Carpet
- Ceramic Tile
- Luxury Vinyl Plank Tile
Bedrooms and Bathrooms
- 3 Main Level Bedrooms
- 2 Full Bathrooms
- Garden Bath
Laundry
- Laundry Room
- Laundry on main level
- Sink Near Laundry
- Washer and Electric Dryer Hookup
Home Security
- Storm Doors
- Fire and Smoke Detector
Outdoor Features
- Covered patio or porch
- Outbuilding
Schools
- Taylors Elementary School
- Sevier Middle School
- Wade Hampton High School
Utilities
- Heating System Uses Natural Gas
- Underground Utilities
- Gas Water Heater
- Cable TV Available
Community Details
- Oak Branch Estates Subdivision
- Mandatory home owners association
Listing and Financial Details
- Assessor Parcel Number 0525170100600
Ownership History
Purchase Details
Home Financials for this Owner
Home Financials are based on the most recent Mortgage that was taken out on this home.Purchase Details
Home Financials for this Owner
Home Financials are based on the most recent Mortgage that was taken out on this home.Map
Similar Homes in the area
Home Values in the Area
Average Home Value in this Area
Purchase History
| Date | Type | Sale Price | Title Company |
|---|---|---|---|
| Warranty Deed | $445,000 | None Listed On Document | |
| Deed | $424,905 | None Listed On Document |
Mortgage History
| Date | Status | Loan Amount | Loan Type |
|---|---|---|---|
| Open | $300,000 | VA | |
| Previous Owner | $424,905 | Balloon |
Property History
| Date | Event | Price | Change | Sq Ft Price |
|---|---|---|---|---|
| 10/08/2024 10/08/24 | Sold | $445,000 | -2.2% | $223 / Sq Ft |
| 08/22/2024 08/22/24 | Price Changed | $454,900 | -0.5% | $227 / Sq Ft |
| 08/08/2024 08/08/24 | Price Changed | $457,400 | -0.5% | $229 / Sq Ft |
| 08/01/2024 08/01/24 | Price Changed | $459,900 | -2.1% | $230 / Sq Ft |
| 07/19/2024 07/19/24 | For Sale | $469,900 | +5.6% | $235 / Sq Ft |
| 07/12/2024 07/12/24 | Off Market | $445,000 | -- | -- |
| 04/06/2022 04/06/22 | Sold | $424,905 | 0.0% | $212 / Sq Ft |
| 03/03/2022 03/03/22 | Pending | -- | -- | -- |
| 02/02/2022 02/02/22 | For Sale | $424,905 | -- | $212 / Sq Ft |
Tax History
| Year | Tax Paid | Tax Assessment Tax Assessment Total Assessment is a certain percentage of the fair market value that is determined by local assessors to be the total taxable value of land and additions on the property. | Land | Improvement |
|---|---|---|---|---|
| 2024 | $3,424 | $16,640 | $3,080 | $13,560 |
| 2023 | $3,424 | $16,640 | $3,080 | $13,560 |
| 2022 | $2,265 | $11,840 | $2,200 | $9,640 |
| 2021 | $307 | $830 | $830 | $0 |
Source: Greater Greenville Association of REALTORS®
MLS Number: 1531962
APN: 0525.17-01-006.00
- 305 Fox Brook Ct
- 3 Staten Ln
- 28 Bernwood Dr
- 812 Reid School Rd Unit 4
- 812 Reid School Rd Unit 37
- 55 Stallings Rd
- 10 Velma Dr
- 7 Velma Dr
- 703 Reid School Rd
- 1606 Winding Way
- 1012 Ken's Place
- 1002 Still Hollow Ln
- 1012 Kens Place
- 5 Bellfort Ct
- 207 Sassafras Dr
- 106 Hickory Valley Way
- 1015 Center Rd
- 12 Ginger Ln
- 302 Sassafras Dr
- 406 Presley Jackson Rd
