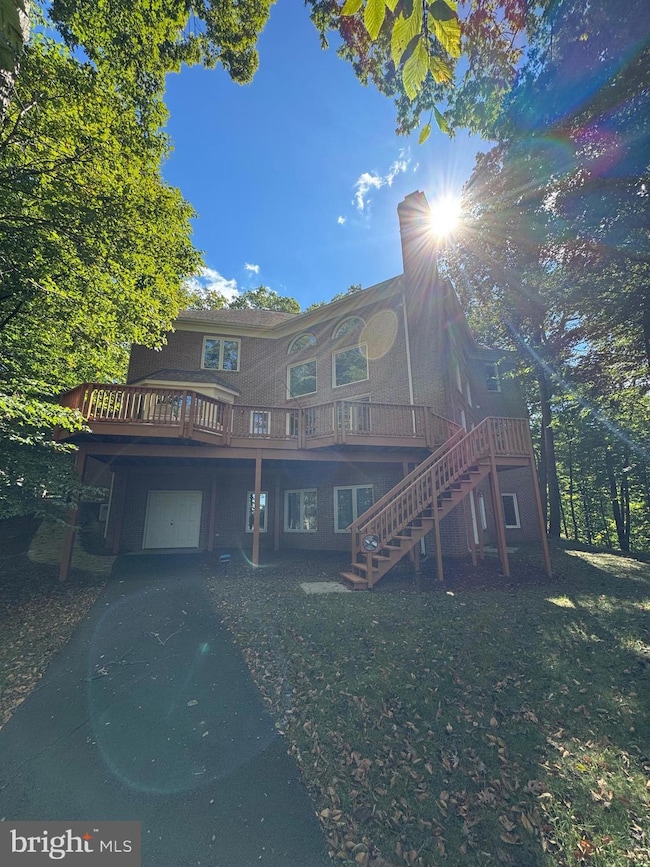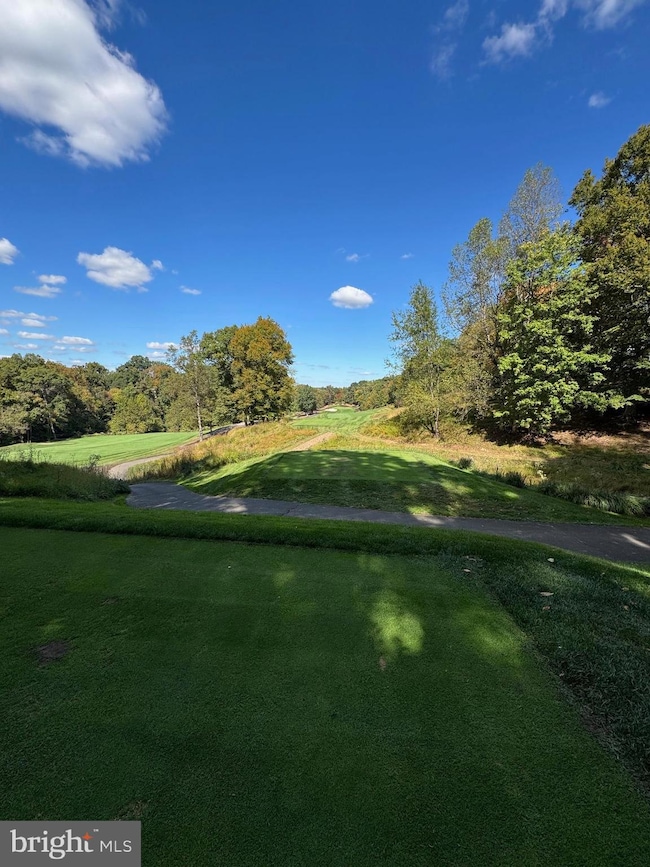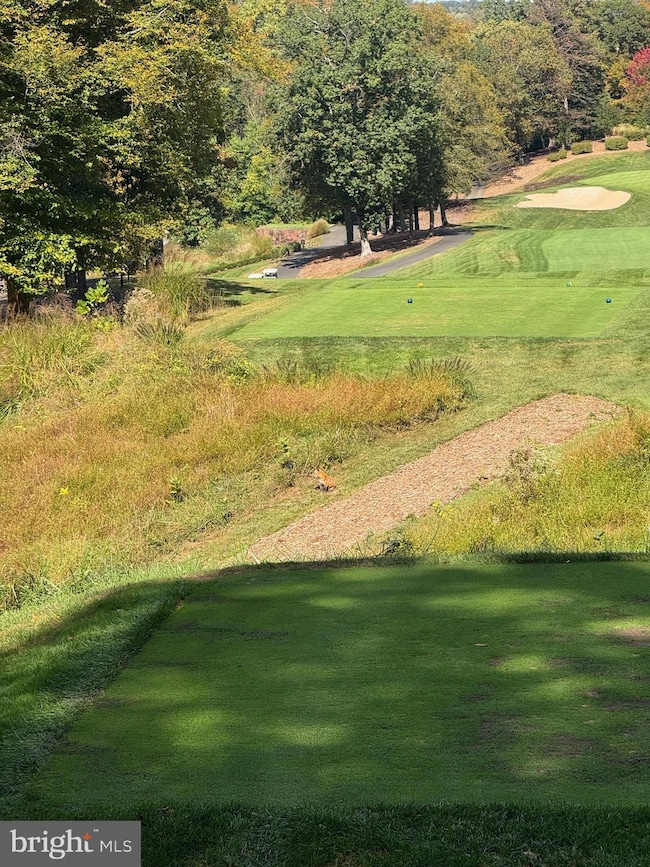308 Sinegar Place Sterling, VA 20165
Estimated payment $10,726/month
Highlights
- On Golf Course
- Fitness Center
- Open Floorplan
- Lowes Island Elementary School Rated A
- 0.84 Acre Lot
- Curved or Spiral Staircase
About This Home
Custom Home Overlooking Trump National Golf Course – Lowes Island Luxury Living Experience timeless elegance in this custom-built home, lovingly maintained by its original owners for over 30 years, designed by Wayne Foley. Offering 5 bedrooms and 5 baths across three fully finished levels, this residence combines comfort, craftsmanship, and sophistication. Expansive rear windows on all three levels frame stunning views of the Trump National Washington D.C. Golf Course, looking towards the Potomac River. Enjoy a luxury lifestyle in the sought-after Lowes Island community, ideally situated for both privacy and convenience. Set on nearly one acre, this 6,500-square-foot home features a golf cart path leading directly to the lower level of the property, with championship tee boxes just beyond your backyard. Located just 30 minutes from the Nation’s Capital and 30 minutes from the county seat in Leesburg, this property offers the ideal balance of serene retreat and easy access to the region’s top amenities.
Listing Agent
(703) 626-1033 coopergrouprealestate@gmail.com Berkshire Hathaway HomeServices PenFed Realty License #0225065409 Listed on: 11/01/2025

Home Details
Home Type
- Single Family
Est. Annual Taxes
- $15,194
Year Built
- Built in 1995
Lot Details
- 0.84 Acre Lot
- On Golf Course
- Stone Retaining Walls
- Landscaped
- Extensive Hardscape
- Private Lot
- Partially Wooded Lot
- Front Yard
- Property is in very good condition
- Property is zoned PDH4
HOA Fees
- $65 Monthly HOA Fees
Parking
- 2 Car Direct Access Garage
- 4 Driveway Spaces
- Parking Storage or Cabinetry
- Side Facing Garage
- Garage Door Opener
Property Views
- Golf Course
- Woods
Home Design
- Colonial Architecture
- Transitional Architecture
- Slab Foundation
- Wood Walls
- Composition Roof
- Masonry
Interior Spaces
- Property has 3 Levels
- Open Floorplan
- Curved or Spiral Staircase
- Dual Staircase
- Built-In Features
- Bar
- Chair Railings
- Crown Molding
- Wainscoting
- Two Story Ceilings
- Ceiling Fan
- Recessed Lighting
- Wood Burning Fireplace
- Stone Fireplace
- French Doors
- Six Panel Doors
- Family Room Off Kitchen
- Formal Dining Room
- Alarm System
- Laundry on main level
- Attic
Kitchen
- Breakfast Area or Nook
- Eat-In Kitchen
- Butlers Pantry
- Built-In Oven
- Cooktop
- Built-In Microwave
- Freezer
- Dishwasher
- Kitchen Island
- Disposal
Flooring
- Wood
- Partially Carpeted
- Tile or Brick
Bedrooms and Bathrooms
- En-Suite Bathroom
- Walk-In Closet
- Bathtub with Shower
- Walk-in Shower
Finished Basement
- Heated Basement
- Walk-Out Basement
- Basement Fills Entire Space Under The House
- Connecting Stairway
- Interior, Rear, and Side Basement Entry
- Sump Pump
- Shelving
- Workshop
- Basement Windows
Utilities
- Forced Air Heating and Cooling System
- Humidifier
- Underground Utilities
- Natural Gas Water Heater
- Cable TV Available
Listing and Financial Details
- Coming Soon on 11/7/25
- Tax Lot 7
- Assessor Parcel Number 003363161000
Community Details
Overview
- Association fees include common area maintenance, health club, management, recreation facility, pool(s), reserve funds, road maintenance, trash
- Cascades HOA
- Built by Wayne Foley
- Cascades Estates Subdivision
- Property Manager
Amenities
- Common Area
- Clubhouse
- Game Room
- Community Center
- Meeting Room
- Party Room
- Recreation Room
Recreation
- Golf Course Membership Available
- Tennis Courts
- Community Playground
- Fitness Center
- Lap or Exercise Community Pool
- Horse Trails
- Jogging Path
- Bike Trail
Map
Home Values in the Area
Average Home Value in this Area
Tax History
| Year | Tax Paid | Tax Assessment Tax Assessment Total Assessment is a certain percentage of the fair market value that is determined by local assessors to be the total taxable value of land and additions on the property. | Land | Improvement |
|---|---|---|---|---|
| 2025 | $15,195 | $1,887,540 | $392,000 | $1,495,540 |
| 2024 | $14,568 | $1,684,190 | $392,000 | $1,292,190 |
| 2023 | $13,474 | $1,539,930 | $392,000 | $1,147,930 |
| 2022 | $11,850 | $1,331,470 | $367,000 | $964,470 |
| 2021 | $13,350 | $1,362,210 | $347,000 | $1,015,210 |
| 2020 | $12,783 | $1,235,040 | $347,000 | $888,040 |
| 2019 | $12,573 | $1,203,120 | $347,000 | $856,120 |
| 2018 | $13,167 | $1,213,560 | $347,000 | $866,560 |
| 2017 | $13,583 | $1,207,350 | $347,000 | $860,350 |
| 2016 | $13,949 | $1,218,240 | $0 | $0 |
| 2015 | $13,000 | $798,370 | $0 | $798,370 |
| 2014 | $13,245 | $799,710 | $0 | $799,710 |
Property History
| Date | Event | Price | List to Sale | Price per Sq Ft |
|---|---|---|---|---|
| 11/02/2025 11/02/25 | Price Changed | $1,795,000 | -- | $284 / Sq Ft |
Purchase History
| Date | Type | Sale Price | Title Company |
|---|---|---|---|
| Deed | $260,000 | -- |
Mortgage History
| Date | Status | Loan Amount | Loan Type |
|---|---|---|---|
| Closed | $600,000 | No Value Available |
Source: Bright MLS
MLS Number: VALO2107348
APN: 003-36-3161
- 11372 Jackrabbit Ct
- 11308 Stonehouse Place
- 47788 Saulty Dr
- 20377 Cottswold Terrace Unit 73
- 47825 Scotsborough Square Unit 123
- 20366 Clover Field Terrace
- 20679 Riptide Square
- 20765 Bank Way
- 20548 Tidewater Ct
- 47630 Sandbank Square
- 423 Seneca Rd
- 20281 Center Brook Square
- 47692 Sandbank Square
- 47497 Saulty Dr
- 47616 Watkins Island Square
- 20368 Center Brook Square
- 47587 Comer Square
- 47436 Middle Bluff Place
- 20931 Lock Ct
- 47558 Tenfoot Island Terrace
- 11304 Peacock Hill Way
- 20366 Fallsway Terrace
- 20387 Fallsway Terrace
- 20377 Cottswold Terrace Unit 73
- 47716 Bowline Terrace
- 20510 Willoughby Square
- 47623 Weatherburn Terrace
- 47607 Woodboro Terrace
- 47639 Paulsen Square
- 47692 Sandbank Square
- 47497 Saulty Dr
- 47565 Royal Burnham Terrace
- 20780 Dockside Terrace
- 20408 River Bank St
- 502 Seneca Knoll Ct
- 47330 Rock Falls Terrace
- 20687 Waterfall Branch Terrace
- 20725 Waterfall Branch Terrace
- 10856 Patowmack Dr
- 276 W Meadowland Ln






