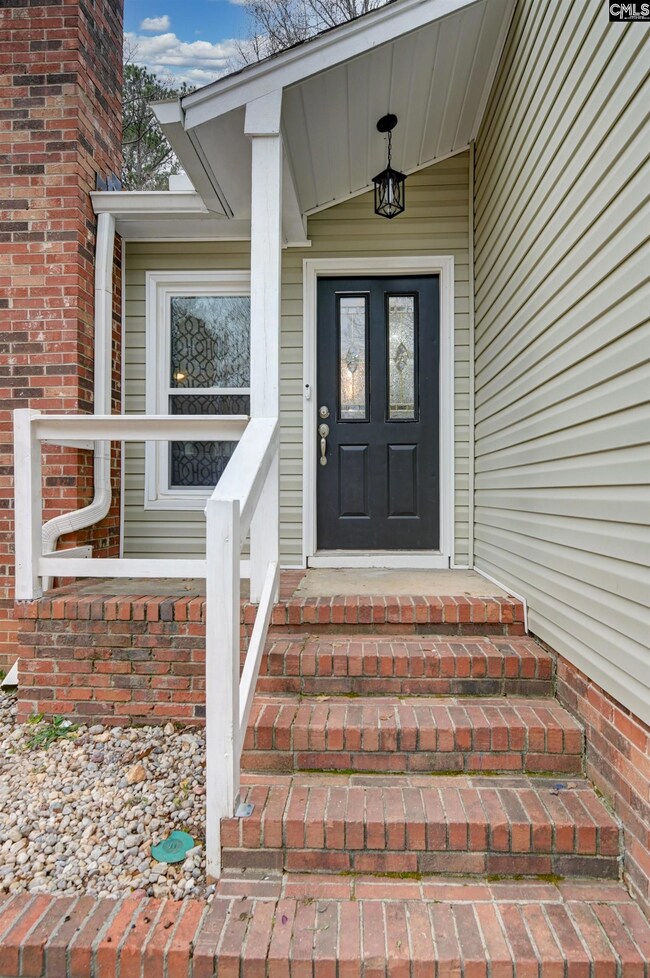
Estimated payment $1,882/month
Highlights
- Contemporary Architecture
- Secondary bathroom tub or shower combo
- Covered patio or porch
- River Springs Elementary School Rated A
- Granite Countertops
- Laundry in Mud Room
About This Home
This Irmo area home is ready for you. Renovated completely just over two years ago, the home has a beautful open great room and kitchen area that welcomes you as you come in. With luxury vinyl flooring in the great room and kitchen, the great room has a wood burning fireplace. The kitchen features white cabinets, granite countertops, and large island, updated lighting, and stainless appliances. The two guest bedrooms share a convenient hall bath. The primary suite features a walk in closet and updated bathroom with a shower and double vanity. An extra in this house is the bonus room, an enclosed garage, with a full bath. So many possibilities! Vinyl siding new in late 2022. Large fenced backyard. Zoned for Dutch Fork High and very close to the school. Don't miss your chance to make this your home. Disclaimer: CMLS has not reviewed and, therefore, does not endorse vendors who may appear in listings.
Home Details
Home Type
- Single Family
Est. Annual Taxes
- $6,114
Year Built
- Built in 1981
Lot Details
- 0.27 Acre Lot
- Chain Link Fence
Parking
- Garage
Home Design
- Contemporary Architecture
- Vinyl Construction Material
Interior Spaces
- 1,571 Sq Ft Home
- 1-Story Property
- Ceiling Fan
- Recessed Lighting
- Wood Burning Fireplace
- Great Room with Fireplace
- Crawl Space
- Pull Down Stairs to Attic
Kitchen
- Eat-In Kitchen
- Free-Standing Range
- Induction Cooktop
- Built-In Microwave
- Dishwasher
- Kitchen Island
- Granite Countertops
- Granite Backsplash
- Disposal
Flooring
- Carpet
- Luxury Vinyl Plank Tile
Bedrooms and Bathrooms
- 3 Bedrooms
- Walk-In Closet
- 3 Full Bathrooms
- Dual Vanity Sinks in Primary Bathroom
- Secondary bathroom tub or shower combo
- Separate Shower
Laundry
- Laundry in Mud Room
- Laundry on main level
- Electric Dryer Hookup
Outdoor Features
- Covered patio or porch
- Shed
- Rain Gutters
Schools
- River Springs Elementary School
- Dutch Fork Middle School
- Dutch Fork High School
Utilities
- Central Heating and Cooling System
- Heat Pump System
- Water Heater
- Cable TV Available
Community Details
- Stonegate Subdivision
Map
Home Values in the Area
Average Home Value in this Area
Tax History
| Year | Tax Paid | Tax Assessment Tax Assessment Total Assessment is a certain percentage of the fair market value that is determined by local assessors to be the total taxable value of land and additions on the property. | Land | Improvement |
|---|---|---|---|---|
| 2024 | $6,114 | $211,500 | $16,000 | $195,500 |
| 2023 | $6,114 | $4,592 | $0 | $0 |
| 2022 | $3,319 | $114,800 | $13,300 | $101,500 |
| 2021 | $1,044 | $4,120 | $0 | $0 |
| 2020 | $1,084 | $4,120 | $0 | $0 |
| 2019 | $1,056 | $4,120 | $0 | $0 |
| 2018 | $844 | $3,580 | $0 | $0 |
| 2017 | $826 | $3,580 | $0 | $0 |
| 2016 | $823 | $3,580 | $0 | $0 |
| 2015 | $826 | $3,580 | $0 | $0 |
| 2014 | $825 | $89,600 | $0 | $0 |
| 2013 | -- | $3,580 | $0 | $0 |
Property History
| Date | Event | Price | Change | Sq Ft Price |
|---|---|---|---|---|
| 04/20/2025 04/20/25 | Pending | -- | -- | -- |
| 03/30/2025 03/30/25 | Price Changed | $245,000 | -2.7% | $156 / Sq Ft |
| 02/21/2025 02/21/25 | Price Changed | $251,900 | -0.2% | $160 / Sq Ft |
| 02/06/2025 02/06/25 | For Sale | $252,500 | -- | $161 / Sq Ft |
Purchase History
| Date | Type | Sale Price | Title Company |
|---|---|---|---|
| Warranty Deed | $234,000 | -- | |
| Trustee Deed | $125,000 | None Listed On Document | |
| Deed Of Distribution | -- | None Available | |
| Deed Of Distribution | -- | None Listed On Document |
Mortgage History
| Date | Status | Loan Amount | Loan Type |
|---|---|---|---|
| Open | $242,424 | VA | |
| Previous Owner | $94,750 | FHA | |
| Previous Owner | $101,614 | FHA | |
| Previous Owner | $100,282 | FHA | |
| Previous Owner | $16,018 | Unknown | |
| Previous Owner | $5,554 | Unknown | |
| Previous Owner | $67,530 | Unknown | |
| Previous Owner | $42,911 | Unknown |
Similar Homes in Irmo, SC
Source: Consolidated MLS (Columbia MLS)
MLS Number: 601541
APN: 04203-02-08
- 308 Southampton Dr
- 125 Devonport Dr
- 1040 Koon Rd
- 1056 Kingston Village Loop
- 1 Hollenbeck Ct
- Lot 7 231 Boseman Rd
- 278 Boseman Rd
- 261 Boseman Rd
- 271 Boseman Rd
- 232 Boseman Rd
- 235 Boseman Rd
- 226 Boseman Rd
- 317 Genessee Rd
- Lot 20 279 Boseman Rd
- 108 Genessee Rd
- 340 Kenworthy Ct
- 113 Dutch Oaks Dr
- 10 Saints Creek Place
- 116 Connie Wright Rd
- 2 Alverston Ct






