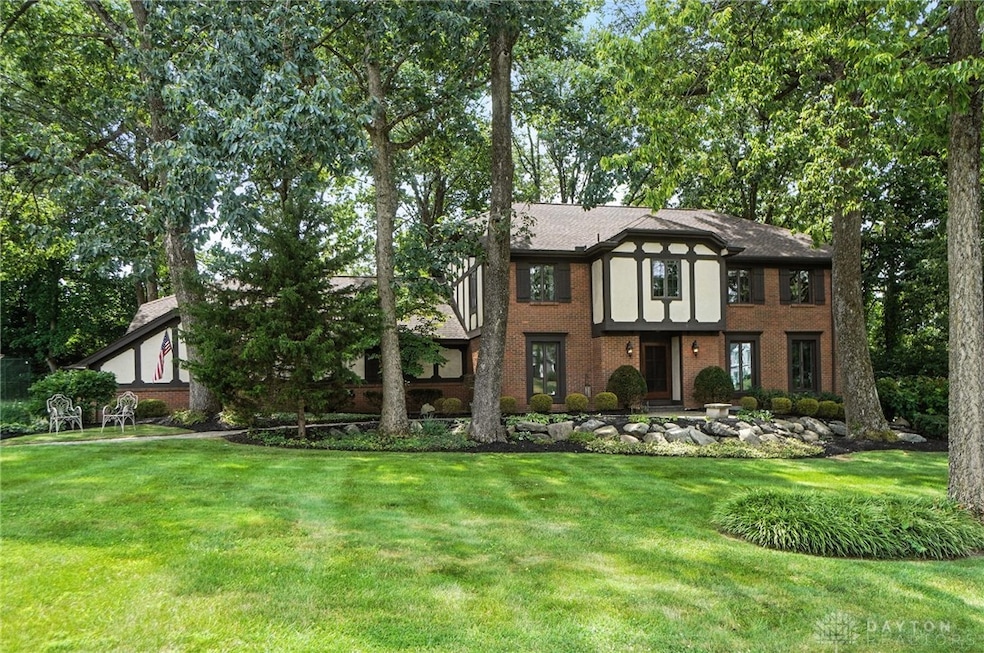
308 Southbridge Ln Dayton, OH 45459
Woodbourne-Hyde Park NeighborhoodEstimated payment $5,054/month
Highlights
- 0.87 Acre Lot
- Deck
- No HOA
- Primary Village North Rated A
- 2 Fireplaces
- 3 Car Attached Garage
About This Home
Welcome home to this classic N Washington Township Tudor. This beautifully maintained and updated home, nestled in a quiet cul-de-sac, has been meticulously cared for and loved by its longtime owners. Set on a mature .87-acre lot within the desirable John Hole district, this home combines classic charm with beautiful updates. Step inside and discover a traditional two-story layout with a walkout lower level, showcasing hardwood floors, floor to ceiling windows, crown molding, and wainscoting. The heart of the home is the updated kitchen, featuring custom cabinetry, a large center island, sleek quartz and granite countertops, subway tile, a gas cooktop, and double wall ovens—ideal for both everyday living and entertaining. The kitchen seamlessly flows into a spacious breakfast room and a cozy family room, complete with a wet bar, wood-burning fireplace, and built-ins. Off the entry, you'll find a private study, as well as the formal living and dining rooms—perfect for family gatherings. The spacious mud room makes a great landing zone off the 3 car garage. Upstairs, the primary suite offers a serene retreat with an updated bathroom with double vanities, walk in shower and soaking tub. Three generous bedrooms share a beautifully updated full bath. The walkout lower level is the perfect place for family and friends to gather, featuring a gas fireplace, wet bar, rec room, bonus room, and updated full bath. Ample storage and closet space throughout the home. Relax and unwind on the deck, surrounded by mature trees and a peaceful wooded backdrop. This home is truly a gem, blending classic beauty with modern comforts in a desirable location with easy access to highways. Explore the woods, creek or walk to DLM!
Listing Agent
Coldwell Banker Heritage Brokerage Phone: (937) 439-4500 Listed on: 08/06/2025

Home Details
Home Type
- Single Family
Est. Annual Taxes
- $11,367
Year Built
- 1976
Lot Details
- 0.87 Acre Lot
- Lot Dimensions are 125 x 307
Parking
- 3 Car Attached Garage
- Parking Storage or Cabinetry
- Garage Door Opener
Home Design
- Brick Exterior Construction
- Stucco
Interior Spaces
- 4,849 Sq Ft Home
- 2-Story Property
- 2 Fireplaces
- Wood Burning Fireplace
- Gas Fireplace
- Finished Basement
- Basement Fills Entire Space Under The House
Kitchen
- Cooktop
- Microwave
- Dishwasher
Bedrooms and Bathrooms
- 4 Bedrooms
- Bathroom on Main Level
Outdoor Features
- Deck
Utilities
- Forced Air Heating and Cooling System
- Heating System Uses Natural Gas
Community Details
- No Home Owners Association
- Olde Drummerstown Sec 04 Subdivision
Listing and Financial Details
- Assessor Parcel Number O67-17909-0005
Map
Home Values in the Area
Average Home Value in this Area
Tax History
| Year | Tax Paid | Tax Assessment Tax Assessment Total Assessment is a certain percentage of the fair market value that is determined by local assessors to be the total taxable value of land and additions on the property. | Land | Improvement |
|---|---|---|---|---|
| 2024 | $11,367 | $193,880 | $37,520 | $156,360 |
| 2023 | $11,367 | $193,880 | $37,520 | $156,360 |
| 2022 | $10,573 | $144,680 | $28,000 | $116,680 |
| 2021 | $10,602 | $144,680 | $28,000 | $116,680 |
| 2020 | $10,587 | $144,680 | $28,000 | $116,680 |
| 2019 | $8,998 | $111,950 | $28,000 | $83,950 |
| 2018 | $8,036 | $111,950 | $28,000 | $83,950 |
| 2017 | $7,950 | $111,950 | $28,000 | $83,950 |
| 2016 | $8,822 | $116,720 | $28,000 | $88,720 |
| 2015 | $8,679 | $116,720 | $28,000 | $88,720 |
| 2014 | $8,679 | $116,720 | $28,000 | $88,720 |
| 2012 | -- | $107,300 | $28,000 | $79,300 |
Property History
| Date | Event | Price | Change | Sq Ft Price |
|---|---|---|---|---|
| 08/06/2025 08/06/25 | For Sale | $750,000 | -- | $155 / Sq Ft |
Purchase History
| Date | Type | Sale Price | Title Company |
|---|---|---|---|
| Warranty Deed | -- | -- |
Mortgage History
| Date | Status | Loan Amount | Loan Type |
|---|---|---|---|
| Closed | $108,000 | Unknown | |
| Closed | $138,433 | Unknown | |
| Closed | $138,000 | Stand Alone Second | |
| Closed | $150,000 | Unknown | |
| Open | $230,000 | Unknown | |
| Previous Owner | $230,000 | Purchase Money Mortgage |
Similar Homes in Dayton, OH
Source: Dayton REALTORS®
MLS Number: 940165
APN: O67-17909-0005
- 640 Woodbourne Trail
- 6342 Seton Hill St
- 187 Cheltenham Dr
- 5670 Waterloo Rd
- 219 Winchcombe Dr
- 6122 Donnybrook Dr
- 159 Cardigan Rd
- 40 Nicholson Ct Unit 4
- 6437 Kings Grant Passage
- 950 Olde Sterling Way
- 6035 Mad River Rd
- 5846 Folkestone Dr
- 6935 Paragon Rd
- 150 S Village Dr
- 5262 Bittersweet Dr
- 6551 Mcewen Rd
- 5416 Landau Dr Unit 5
- 185 Manor Ln
- 281 N Village Dr
- 509 Deptford Ave
- 6300 Fireside Dr
- 4889 Far Hills Ave
- 30 Poinciana Dr
- 4627 Far Hills Ave Unit 5B
- 4627 Far Hills Ave Unit 3A
- 701 E Alex Bell Rd
- 11 Bradstreet Rd Unit 7
- 401 Henrich Dr
- 30 Bradstreet Rd Unit 5
- 30-33 Bradstreet Rd
- 5336 Red Coach Rd
- 6790 River Downs Dr
- 102 Crystal Point Dr
- 1962 W Alex Bell Rd
- 1956 Chimney Ln
- 74 W Franklin St
- 2095 Valley Greene Dr
- 931 Willowdale Ave
- 92 E Franklin St
- 5035 Harwich Ct






