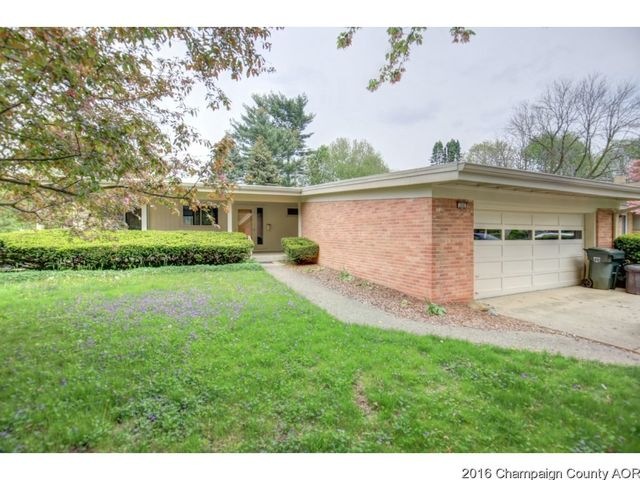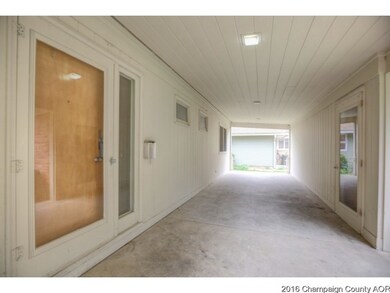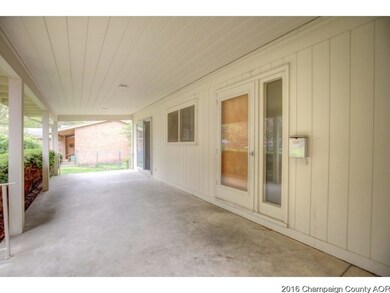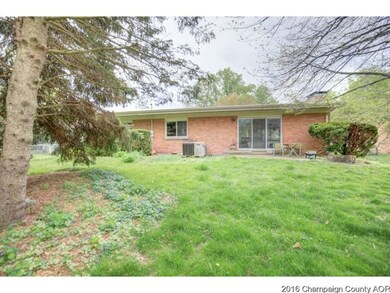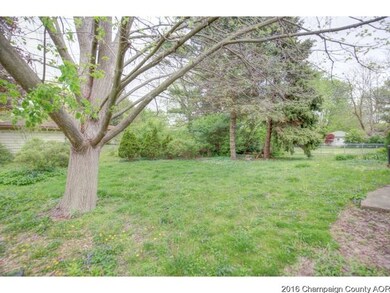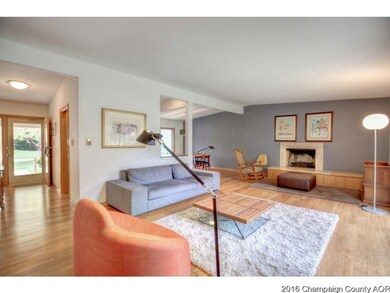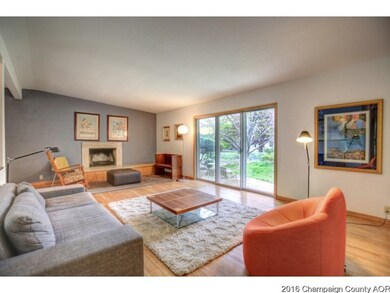
308 Sunnycrest Ct W Urbana, IL 61801
Southeast Urbana NeighborhoodHighlights
- Vaulted Ceiling
- Porch
- Patio
- Ranch Style House
- Attached Garage
- Central Air
About This Home
As of April 2022Remodeled kitchen with upscale counters and cabinets. Open floorplan, hardwood flooring and wood burning fireplace. Vaulted ceilings with plenty of light! You'll love the veranda style porch and oversized 2.5 garage. Great for entertaining and near parks, busline, schools, and shopping. Owner is offering a one year home warranty with acceptable offer. Great home on cul de sac.
Last Agent to Sell the Property
RE/MAX REALTY ASSOCIATES-CHA License #471000857 Listed on: 04/29/2016

Last Buyer's Agent
Bill Utnage
eXp Realty,LLC-Cha License #475113020

Home Details
Home Type
- Single Family
Est. Annual Taxes
- $5,268
Year Built
- 1960
Lot Details
- Southern Exposure
Parking
- Attached Garage
Home Design
- Ranch Style House
- Brick Exterior Construction
Interior Spaces
- Primary Bathroom is a Full Bathroom
- Vaulted Ceiling
- Wood Burning Fireplace
- Crawl Space
Kitchen
- Cooktop with Range Hood
- Microwave
- Dishwasher
- Disposal
Laundry
- Dryer
- Washer
Outdoor Features
- Patio
- Porch
Utilities
- Central Air
- Heat Pump System
- Baseboard Heating
Listing and Financial Details
- $6,900 Seller Concession
Ownership History
Purchase Details
Home Financials for this Owner
Home Financials are based on the most recent Mortgage that was taken out on this home.Purchase Details
Home Financials for this Owner
Home Financials are based on the most recent Mortgage that was taken out on this home.Similar Homes in Urbana, IL
Home Values in the Area
Average Home Value in this Area
Purchase History
| Date | Type | Sale Price | Title Company |
|---|---|---|---|
| Warranty Deed | $133,000 | None Available | |
| Warranty Deed | $125,000 | None Available |
Mortgage History
| Date | Status | Loan Amount | Loan Type |
|---|---|---|---|
| Open | $106,400 | New Conventional | |
| Previous Owner | $20,000 | Credit Line Revolving | |
| Previous Owner | $100,000 | New Conventional | |
| Previous Owner | $75,000 | Credit Line Revolving |
Property History
| Date | Event | Price | Change | Sq Ft Price |
|---|---|---|---|---|
| 04/14/2022 04/14/22 | Sold | $260,000 | +15.6% | $137 / Sq Ft |
| 03/31/2022 03/31/22 | Pending | -- | -- | -- |
| 03/28/2022 03/28/22 | For Sale | $225,000 | +69.2% | $118 / Sq Ft |
| 07/12/2016 07/12/16 | Sold | $133,000 | -11.3% | $91 / Sq Ft |
| 05/28/2016 05/28/16 | Pending | -- | -- | -- |
| 04/29/2016 04/29/16 | For Sale | $149,900 | -- | $103 / Sq Ft |
Tax History Compared to Growth
Tax History
| Year | Tax Paid | Tax Assessment Tax Assessment Total Assessment is a certain percentage of the fair market value that is determined by local assessors to be the total taxable value of land and additions on the property. | Land | Improvement |
|---|---|---|---|---|
| 2024 | $5,268 | $66,260 | $19,710 | $46,550 |
| 2023 | $5,268 | $60,450 | $17,980 | $42,470 |
| 2022 | $5,091 | $55,670 | $16,560 | $39,110 |
| 2021 | $4,959 | $51,880 | $15,430 | $36,450 |
| 2020 | $4,473 | $47,520 | $14,130 | $33,390 |
| 2019 | $4,349 | $47,520 | $14,130 | $33,390 |
| 2018 | $4,332 | $47,860 | $14,230 | $33,630 |
| 2017 | $4,372 | $46,840 | $13,930 | $32,910 |
| 2016 | $4,251 | $45,920 | $13,660 | $32,260 |
| 2015 | $4,290 | $45,920 | $13,660 | $32,260 |
| 2014 | $4,232 | $45,920 | $13,660 | $32,260 |
| 2013 | $4,176 | $45,920 | $13,660 | $32,260 |
Agents Affiliated with this Home
-
Natalie Nielsen

Seller's Agent in 2022
Natalie Nielsen
Pathway Realty, PLLC
(217) 202-9351
26 in this area
428 Total Sales
-
Marty Carlson

Buyer's Agent in 2022
Marty Carlson
Taylor Realty Associates
(217) 202-8731
4 in this area
129 Total Sales
-
Bill Craig

Seller's Agent in 2016
Bill Craig
RE/MAX
(217) 898-5092
8 in this area
192 Total Sales
-

Buyer's Agent in 2016
Bill Utnage
eXp Realty,LLC-Cha
(217) 714-0173
Map
Source: Midwest Real Estate Data (MRED)
MLS Number: MRD09425146
APN: 93-21-20-226-021
- 401 W Evergreen Ct
- 610 E Burkwood Ct
- 506 E Pennsylvania Ave
- 205 E Michigan Ave
- 202 W Florida Ave
- 808 E Burkwood Dr
- 905 E Delaware Ave
- 713 E Michigan Ave
- 1001 E Sunnycrest Dr
- 2014 Boudreau Dr
- 809 Hawthorne Dr
- 1204 S Carle Ave
- 1004 S Webber St
- 805 S Urbana Ave
- 1106 Mitchem Dr
- 810 S Race St
- 1304 Briarcliff Dr
- 1204 E Fairlawn Dr
- 2112 S Race St
- 310 W Iowa St
