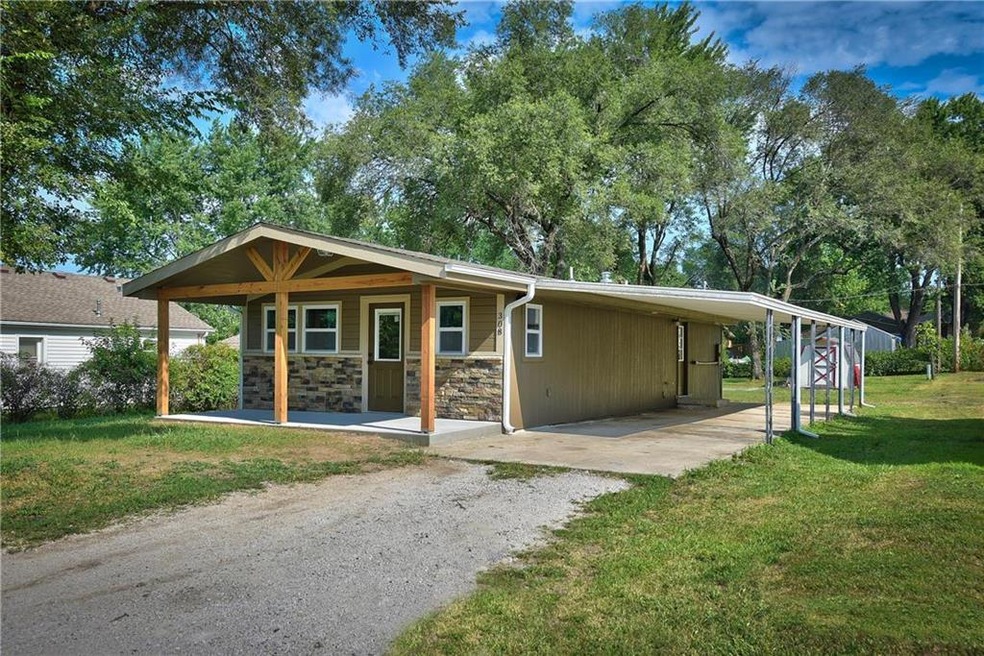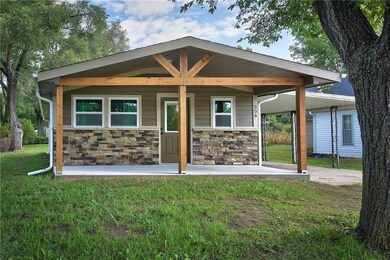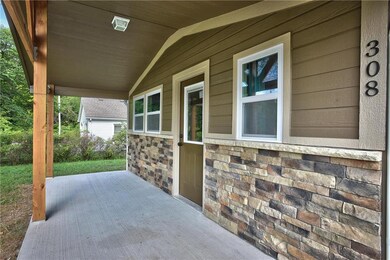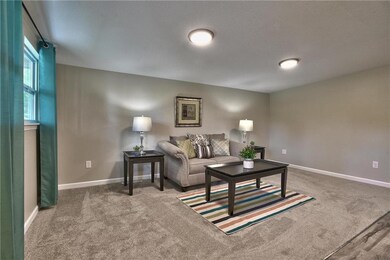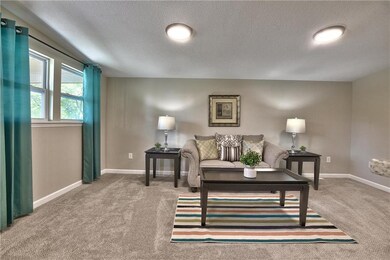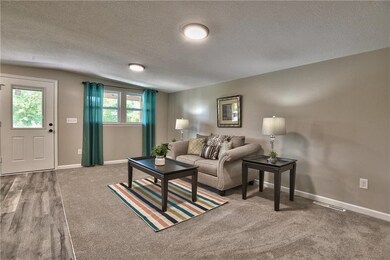
308 SW 10th St Oak Grove, MO 64075
Estimated Value: $136,000 - $197,000
Highlights
- Vaulted Ceiling
- Granite Countertops
- Enclosed patio or porch
- Ranch Style House
- Mud Room
- Skylights
About This Home
As of September 2018Fully Remodeled!! Located in highly desirable Oak Grove Missouri, this ranch style home features a large open living room boasting with natural light through the new vinyl windows. The homes modern kitchen features sharp white cabinets, luxury granite counter tops and new stainless steel appliances. Master bedroom suite has an over-sized step in shower with two seats to relax in the steam. Bonus, walk in closet!! The large back yard has lush grass for entertaining guest, BBQ, and creating those new lasting memories. This is home!! Oak Grove School District has earned a Distinction in Performance Award. Don't wait this charming home won't last!! Room measurements are approximate, buyer/agent to verify.
Last Agent to Sell the Property
RE/MAX Heritage License #2014010894 Listed on: 06/15/2018

Home Details
Home Type
- Single Family
Est. Annual Taxes
- $865
Year Built
- Built in 1968
Lot Details
- Lot Dimensions are 50 x 150
- Level Lot
Home Design
- Ranch Style House
- Traditional Architecture
- Composition Roof
- Board and Batten Siding
- Stone Trim
Interior Spaces
- 990 Sq Ft Home
- Wet Bar: Laminate Counters, Carpet, Ceramic Tiles, Shower Only, Shower Over Tub, Walk-In Closet(s)
- Built-In Features: Laminate Counters, Carpet, Ceramic Tiles, Shower Only, Shower Over Tub, Walk-In Closet(s)
- Vaulted Ceiling
- Ceiling Fan: Laminate Counters, Carpet, Ceramic Tiles, Shower Only, Shower Over Tub, Walk-In Closet(s)
- Skylights
- Fireplace
- Shades
- Plantation Shutters
- Drapes & Rods
- Mud Room
- Combination Kitchen and Dining Room
- Crawl Space
- Fire and Smoke Detector
- Laundry on main level
Kitchen
- Free-Standing Range
- Dishwasher
- Granite Countertops
- Laminate Countertops
- Disposal
Flooring
- Wall to Wall Carpet
- Linoleum
- Laminate
- Stone
- Ceramic Tile
- Luxury Vinyl Plank Tile
- Luxury Vinyl Tile
Bedrooms and Bathrooms
- 2 Bedrooms
- Cedar Closet: Laminate Counters, Carpet, Ceramic Tiles, Shower Only, Shower Over Tub, Walk-In Closet(s)
- Walk-In Closet: Laminate Counters, Carpet, Ceramic Tiles, Shower Only, Shower Over Tub, Walk-In Closet(s)
- 2 Full Bathrooms
- Double Vanity
- Bathtub with Shower
Parking
- Carport
- Off-Street Parking
Schools
- Oak Grove Elementary School
- Oak Grove High School
Additional Features
- Enclosed patio or porch
- City Lot
- Forced Air Heating and Cooling System
Community Details
- Oak Grove Subdivision
Listing and Financial Details
- Assessor Parcel Number 38-840-17-06-00-0-00-000
Ownership History
Purchase Details
Home Financials for this Owner
Home Financials are based on the most recent Mortgage that was taken out on this home.Purchase Details
Purchase Details
Purchase Details
Purchase Details
Purchase Details
Home Financials for this Owner
Home Financials are based on the most recent Mortgage that was taken out on this home.Purchase Details
Purchase Details
Home Financials for this Owner
Home Financials are based on the most recent Mortgage that was taken out on this home.Similar Homes in Oak Grove, MO
Home Values in the Area
Average Home Value in this Area
Purchase History
| Date | Buyer | Sale Price | Title Company |
|---|---|---|---|
| Klima Austin | -- | None Available | |
| Mitchell Tasha Marie | -- | None Available | |
| Manning Robert A | -- | Continental Title Company | |
| U S Bank Na | $40,500 | None Available | |
| Loebler Sexton Angelika R | -- | -- | |
| Ballenger Richard L | -- | Realty Title Company | |
| Marchbank Angelika R | -- | -- | |
| Loebler Sexton Angelika | -- | Stewart Title |
Mortgage History
| Date | Status | Borrower | Loan Amount |
|---|---|---|---|
| Open | Klima Austin | $98,000 | |
| Closed | Klima Austin | $97,000 | |
| Previous Owner | Mountain Ridge Homes Llc | $63,500 | |
| Previous Owner | Mountain Ridge Homes Llc | $38,500 | |
| Previous Owner | Loebler Sexton Angelika R | $63,000 | |
| Previous Owner | Ballenger Richard L | $57,804 | |
| Previous Owner | Loebler Sexton Angelika | $37,905 |
Property History
| Date | Event | Price | Change | Sq Ft Price |
|---|---|---|---|---|
| 09/25/2018 09/25/18 | Sold | -- | -- | -- |
| 08/17/2018 08/17/18 | Price Changed | $114,900 | 0.0% | $116 / Sq Ft |
| 08/17/2018 08/17/18 | For Sale | $114,900 | +15.0% | $116 / Sq Ft |
| 06/15/2018 06/15/18 | Off Market | -- | -- | -- |
| 06/15/2018 06/15/18 | For Sale | $99,900 | +66.8% | $101 / Sq Ft |
| 07/24/2017 07/24/17 | Sold | -- | -- | -- |
| 06/21/2017 06/21/17 | Pending | -- | -- | -- |
| 06/16/2017 06/16/17 | For Sale | $59,900 | -- | $61 / Sq Ft |
Tax History Compared to Growth
Tax History
| Year | Tax Paid | Tax Assessment Tax Assessment Total Assessment is a certain percentage of the fair market value that is determined by local assessors to be the total taxable value of land and additions on the property. | Land | Improvement |
|---|---|---|---|---|
| 2024 | $1,472 | $19,131 | $3,272 | $15,859 |
| 2023 | $1,472 | $19,132 | $3,808 | $15,324 |
| 2022 | $1,153 | $13,680 | $2,397 | $11,283 |
| 2021 | $1,128 | $13,680 | $2,397 | $11,283 |
| 2020 | $1,095 | $12,942 | $2,397 | $10,545 |
| 2019 | $1,042 | $12,942 | $2,397 | $10,545 |
| 2018 | $864 | $11,265 | $2,087 | $9,178 |
| 2017 | $864 | $11,265 | $2,087 | $9,178 |
| 2016 | $869 | $10,982 | $1,121 | $9,861 |
| 2014 | $776 | $9,777 | $1,157 | $8,620 |
Agents Affiliated with this Home
-
Stacey Ashley

Seller's Agent in 2018
Stacey Ashley
RE/MAX Heritage
(816) 824-2214
2 in this area
22 Total Sales
-
Daniel Ashley

Seller Co-Listing Agent in 2018
Daniel Ashley
RE/MAX Heritage
(816) 824-2213
11 in this area
142 Total Sales
-
Mary R Edwards

Buyer's Agent in 2018
Mary R Edwards
RE/MAX Elite, REALTORS
(816) 878-1998
11 in this area
81 Total Sales
-
Sally Moore

Seller's Agent in 2017
Sally Moore
Keller Williams Platinum Prtnr
(816) 308-6806
4 in this area
415 Total Sales
-
Dee Harding
D
Seller Co-Listing Agent in 2017
Dee Harding
Keller Williams Platinum Prtnr
2 in this area
143 Total Sales
-
M
Buyer's Agent in 2017
Mat Ashley
Kansas City Regional Homes Inc
Map
Source: Heartland MLS
MLS Number: 2103957
APN: 38-840-17-06-00-0-00-000
- 201 SW 12th St
- 1706 Locust St
- 1705 Locust St
- 200 SE 8th St
- 1504 SW Stonewall Dr
- 1606 SW Stonewall Dr
- 303 SW 17th St
- 309 SW 17th St
- 304 SE 17th St
- 1212 SW 5th St
- 1104 SW 8th St
- 1801 SW Cemetery Rd
- 1104 SW Magnolia Cir
- 218 SW 20th St
- 400 SW Powell Dr
- 1014 SW Whitetail Dr
- 708 SW Whitetail Dr
- 1111 SW 13th St
- 111 SW 21st St
- 1202 SW Cardinal Ct
- 308 SW 10th St
- 310 SW 10th St
- 306 SW 10th St
- 302 SW 10th St
- 309 SW 9th St
- 307 SW 9th St
- 305 SW 9th St
- 906 SW Locust St
- 904 SW Mitchell St Unit A
- 904 SW Mitchell St Unit 904B SW Mitchell Str
- 904 SW Locust St
- 902 SW Locust St
- 900 SW Locust St
- 306 SW 9th St
- 803 SW Locust St
- 903 SW Mitchell St
- 304 SW 9th St
- 1100 SW Locust St
- 806 SW Locust St
- 300 SW 9th St
