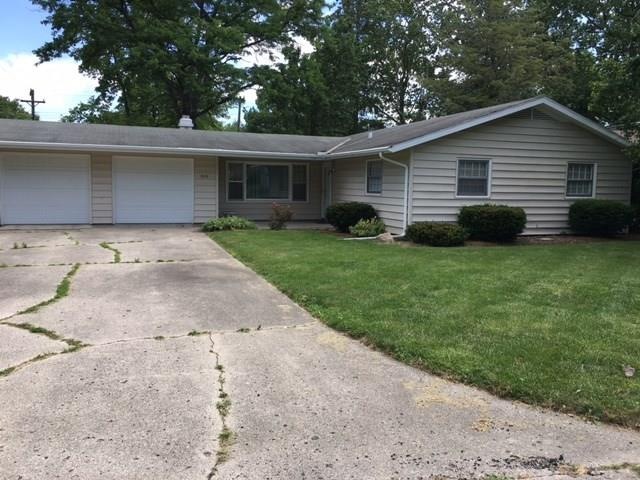
308 SW H St Richmond, IN 47374
Estimated Value: $148,000 - $170,000
Highlights
- Deck
- First Floor Utility Room
- Living Room
- Ranch Style House
- 2 Car Attached Garage
- Bathroom on Main Level
About This Home
As of July 2017Well maintained 3 bed, 1 1/2 bath ranch home. Features open concept. Large backyard for lots of entertaining.
Last Agent to Sell the Property
Better Homes and Gardens First Realty Group License #RB14031498 Listed on: 06/17/2017

Last Buyer's Agent
Better Homes and Gardens First Realty Group License #RB14031498 Listed on: 06/17/2017

Home Details
Home Type
- Single Family
Est. Annual Taxes
- $1,059
Year Built
- Built in 1960
Lot Details
- 0.3 Acre Lot
- Lot Dimensions are 82x161
- Privacy Fence
Home Design
- Ranch Style House
- Slab Foundation
- Shingle Roof
- Stick Built Home
Interior Spaces
- 1,486 Sq Ft Home
- Window Treatments
- Living Room
- Dining Room
- First Floor Utility Room
Kitchen
- Electric Range
- Dishwasher
Bedrooms and Bathrooms
- 3 Bedrooms
- Bathroom on Main Level
Parking
- 2 Car Attached Garage
- Driveway
Outdoor Features
- Deck
Schools
- Westview Elementary School
- Dennis/Test Middle School
- Richmond High School
Utilities
- Forced Air Heating and Cooling System
- Heating System Uses Gas
- Electric Water Heater
Ownership History
Purchase Details
Home Financials for this Owner
Home Financials are based on the most recent Mortgage that was taken out on this home.Purchase Details
Home Financials for this Owner
Home Financials are based on the most recent Mortgage that was taken out on this home.Similar Homes in Richmond, IN
Home Values in the Area
Average Home Value in this Area
Purchase History
| Date | Buyer | Sale Price | Title Company |
|---|---|---|---|
| Oberle Rebecca S | -- | None Available | |
| Goble Annettle M | -- | -- |
Mortgage History
| Date | Status | Borrower | Loan Amount |
|---|---|---|---|
| Open | Oberle Rebecca S | $42,000 | |
| Previous Owner | Goble Jeffrey W | $69,000 | |
| Previous Owner | Goble Annette M | $8,500 | |
| Previous Owner | Goble Annette M | $67,000 | |
| Previous Owner | Goble Annette M | $40,000 | |
| Previous Owner | Goble Annettle M | $22,500 |
Property History
| Date | Event | Price | Change | Sq Ft Price |
|---|---|---|---|---|
| 07/18/2017 07/18/17 | Sold | $84,000 | -6.6% | $57 / Sq Ft |
| 06/17/2017 06/17/17 | Pending | -- | -- | -- |
| 06/17/2017 06/17/17 | For Sale | $89,900 | -- | $60 / Sq Ft |
Tax History Compared to Growth
Tax History
| Year | Tax Paid | Tax Assessment Tax Assessment Total Assessment is a certain percentage of the fair market value that is determined by local assessors to be the total taxable value of land and additions on the property. | Land | Improvement |
|---|---|---|---|---|
| 2024 | $1,059 | $105,900 | $24,000 | $81,900 |
| 2023 | $929 | $92,900 | $21,100 | $71,800 |
| 2022 | $937 | $93,700 | $21,100 | $72,600 |
| 2021 | $854 | $85,400 | $21,100 | $64,300 |
| 2020 | $889 | $88,900 | $21,100 | $67,800 |
| 2019 | $855 | $85,500 | $21,100 | $64,400 |
| 2018 | $773 | $81,900 | $21,100 | $60,800 |
| 2017 | $588 | $73,400 | $21,100 | $52,300 |
| 2016 | $572 | $73,400 | $21,100 | $52,300 |
| 2014 | $535 | $73,700 | $21,100 | $52,600 |
| 2013 | $535 | $74,200 | $21,100 | $53,100 |
Agents Affiliated with this Home
-
Debbie Rudd

Seller's Agent in 2017
Debbie Rudd
Better Homes and Gardens First Realty Group
(765) 969-6822
330 Total Sales
Map
Source: Richmond Association of REALTORS®
MLS Number: 10031143
APN: 89-18-05-310-817.000-030
- 401 Hazelwood Ln
- 428 SW 4th St
- 100 SW H St
- 432 SW 3rd St
- 518 Earlham Dr
- 113 SW I St
- 112 SW 4th St
- 774 National Rd W
- 419 S 4th St
- 620 SW A St
- 223 S 2nd St Unit 223 1/2 S 2nd Street
- 614 S H St
- 239 S 4th St
- 1229 S 4th St
- 919 W Main St
- 908 S 7th St
- 614 Pearl St
- 620 S 8th St
- 417 S 7th St
- 426 S 8th St Unit 426 1/2 8th Street
