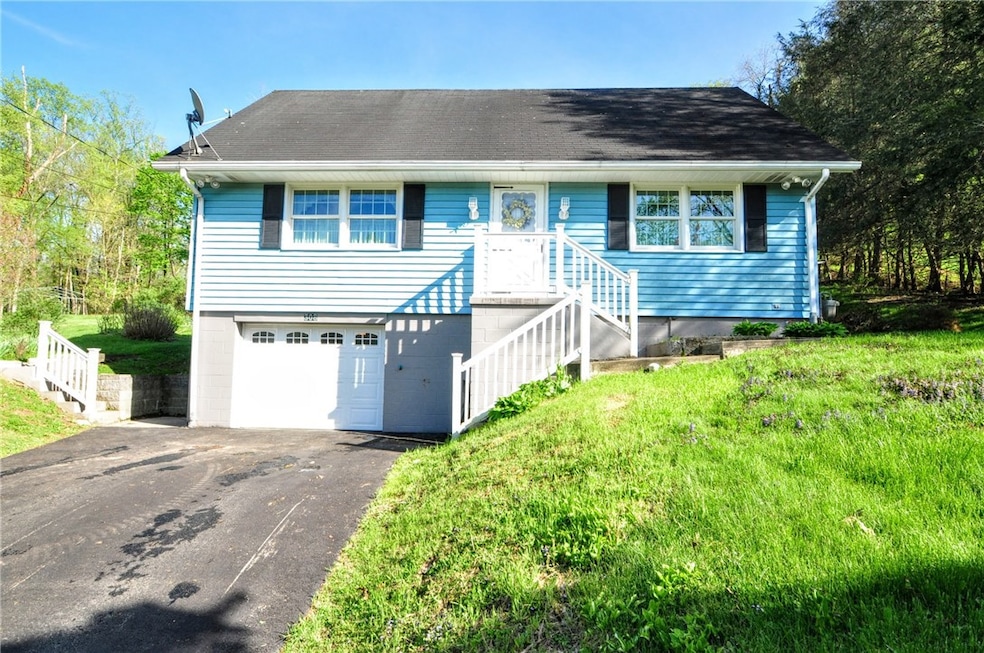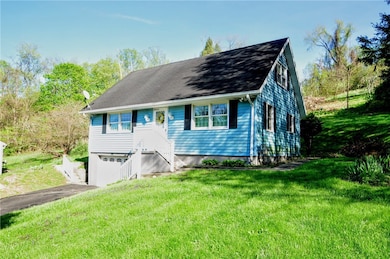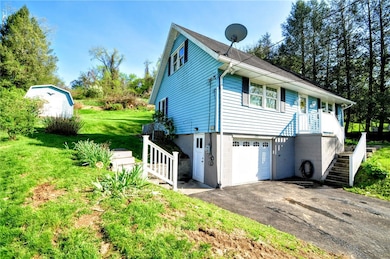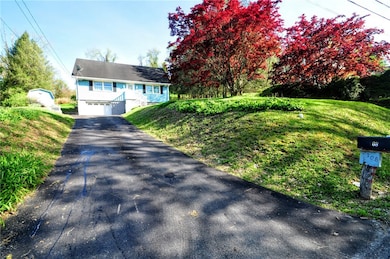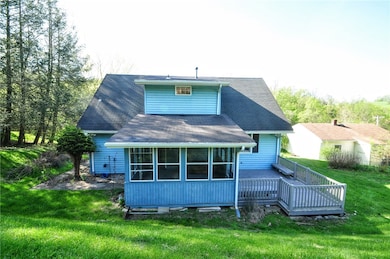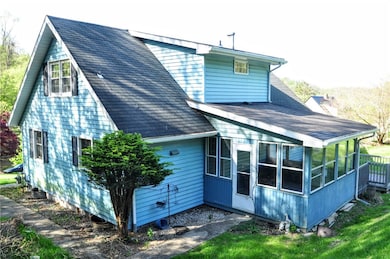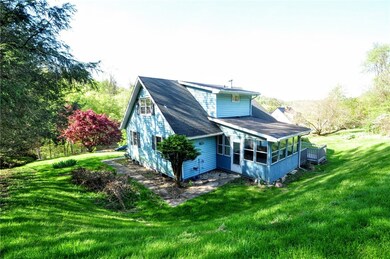
$160,500
- 2 Beds
- 1 Bath
- 20 Warner Ave
- Charleroi, PA
Newly UPDATED 2 bedroom ranch on a quiet street. Step inside to a cozy living room with vaulted ceilings and wood burning stove. Newly remodeled kitchen features a light, bright white kitchen and opens to the nicely sized dining room. Beautiful floors! 2 bedrooms with tons of closet space! Newer Pella windows throughout the home. Large basement provides ample storage space and could be
Diane DiGregory REALTY ONE GROUP GOLD STANDARD
