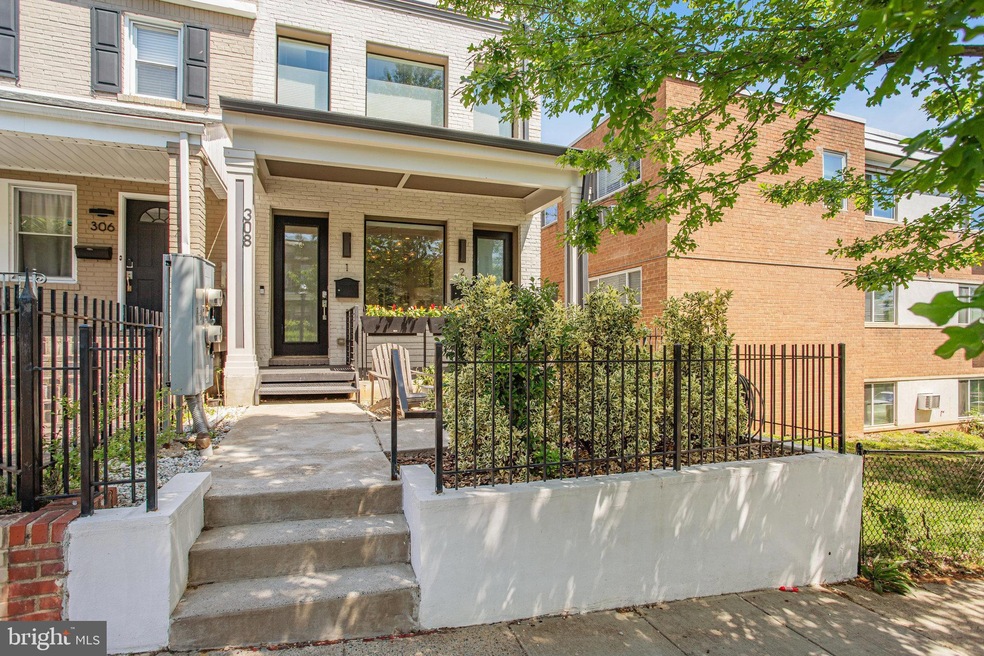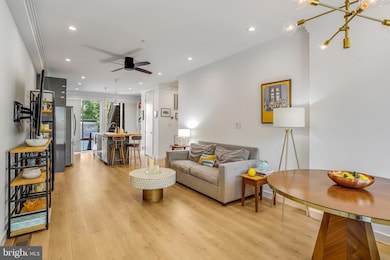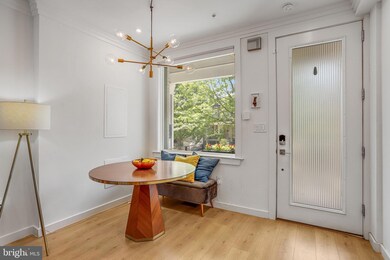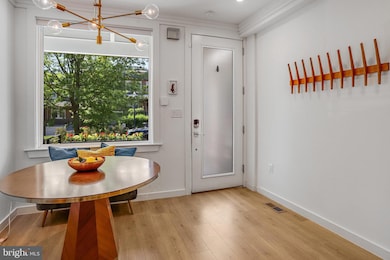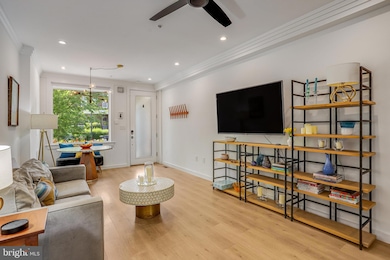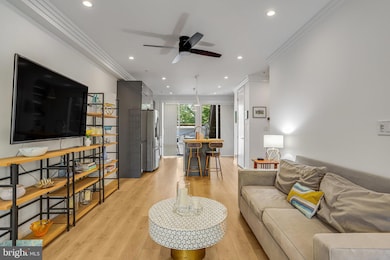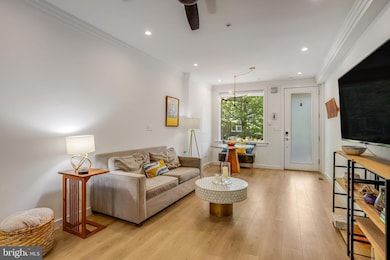
308 U St NE Unit 1 Washington, DC 20002
Eckington NeighborhoodHighlights
- Open Floorplan
- Wood Flooring
- Eat-In Kitchen
- Contemporary Architecture
- Stainless Steel Appliances
- Recessed Lighting
About This Home
As of August 2025*$25,000 Price Adjustment! Visit Soon, incredible value!*
Welcome to 308 U St Unit 1 - where modern living meets urban charm in Eckington! This chic townhouse style unit offers 1,020 sq ft of thoughtfully designed space, featuring two bedrooms and two and a half bathrooms over two floors. Super low condo fee $175 includes water/sewer.
The main level open floor plan invites natural light, creating a warm and inviting atmosphere. There is a dedicated space for dining, living and a gourmet kitchen that opens out to a private balcony to enjoy your morning coffee. The kitchen, a culinary enthusiast's dream, boasts sleek finishes and ample storage, perfect for whipping up your favorite dishes. Did I mention there is a half bath?
Retreat downstairs to two en suite bedrooms, laundry and additional storage. The spacious primary bedroom has a ensuite bathroom with a double sink and walk-in shower. The second ensuite bedroom would serve as the perfect guest room/office. Situated in a lively neighborhood, just blocks from many delicious dining establishments including Red Hen or grab a beer at the Pub & the People! You can also jump on the Metropolitan Branch Trail and enjoy biking to different neighborhoods of DC.
Townhouse Details
Home Type
- Townhome
Est. Annual Taxes
- $4,021
Year Built
- Built in 1940
HOA Fees
- $175 Monthly HOA Fees
Parking
- On-Street Parking
Home Design
- Semi-Detached or Twin Home
- Contemporary Architecture
- Concrete Perimeter Foundation
Interior Spaces
- 1,020 Sq Ft Home
- Property has 2 Levels
- Open Floorplan
- Ceiling Fan
- Recessed Lighting
- Wood Flooring
Kitchen
- Eat-In Kitchen
- Gas Oven or Range
- Built-In Range
- Built-In Microwave
- Dishwasher
- Stainless Steel Appliances
- Kitchen Island
- Disposal
Bedrooms and Bathrooms
- 2 Bedrooms
- En-Suite Bathroom
Laundry
- Laundry in unit
- Dryer
- Washer
Utilities
- Forced Air Heating and Cooling System
- Cooling System Utilizes Natural Gas
- Vented Exhaust Fan
- Electric Water Heater
Listing and Financial Details
- Tax Lot 2005
- Assessor Parcel Number 3563//2005
Community Details
Overview
- Association fees include sewer, water
- Eckington Community
- Eckington Subdivision
Pet Policy
- Dogs and Cats Allowed
Ownership History
Purchase Details
Home Financials for this Owner
Home Financials are based on the most recent Mortgage that was taken out on this home.Similar Homes in Washington, DC
Home Values in the Area
Average Home Value in this Area
Purchase History
| Date | Type | Sale Price | Title Company |
|---|---|---|---|
| Deed | $543,000 | None Listed On Document |
Mortgage History
| Date | Status | Loan Amount | Loan Type |
|---|---|---|---|
| Open | $515,850 | Construction |
Property History
| Date | Event | Price | Change | Sq Ft Price |
|---|---|---|---|---|
| 08/01/2025 08/01/25 | Sold | $524,000 | 0.0% | $514 / Sq Ft |
| 06/12/2025 06/12/25 | Pending | -- | -- | -- |
| 05/28/2025 05/28/25 | Price Changed | $524,000 | -0.2% | $514 / Sq Ft |
| 05/28/2025 05/28/25 | Price Changed | $524,900 | -4.4% | $515 / Sq Ft |
| 04/30/2025 04/30/25 | For Sale | $549,000 | +1.1% | $538 / Sq Ft |
| 05/05/2023 05/05/23 | Sold | $543,000 | -1.2% | $491 / Sq Ft |
| 04/13/2023 04/13/23 | For Sale | $549,500 | +2.2% | $497 / Sq Ft |
| 06/06/2019 06/06/19 | Sold | $537,500 | -2.3% | $457 / Sq Ft |
| 04/23/2019 04/23/19 | For Sale | $549,900 | 0.0% | $468 / Sq Ft |
| 04/13/2019 04/13/19 | Pending | -- | -- | -- |
| 04/09/2019 04/09/19 | Price Changed | $549,900 | -8.3% | $468 / Sq Ft |
| 03/29/2019 03/29/19 | For Sale | $599,900 | -- | $510 / Sq Ft |
Tax History Compared to Growth
Tax History
| Year | Tax Paid | Tax Assessment Tax Assessment Total Assessment is a certain percentage of the fair market value that is determined by local assessors to be the total taxable value of land and additions on the property. | Land | Improvement |
|---|---|---|---|---|
| 2023 | $4,021 | $593,650 | $178,090 | $415,560 |
| 2022 | $4,822 | $581,020 | $174,310 | $406,710 |
| 2021 | $4,315 | $520,890 | $156,270 | $364,620 |
| 2020 | $4,428 | $520,890 | $156,270 | $364,620 |
Agents Affiliated with this Home
-

Seller's Agent in 2025
Alex Schindlbeck
Compass
(202) 699-0141
2 in this area
58 Total Sales
-

Seller Co-Listing Agent in 2025
Anne Richardson
Compass
(202) 740-5084
2 in this area
73 Total Sales
-

Buyer's Agent in 2025
Nicole Arslanagic
Compass
(512) 569-9722
1 in this area
18 Total Sales
-

Buyer Co-Listing Agent in 2025
Sina Mollaan
Compass
(202) 270-7462
5 in this area
670 Total Sales
-

Seller's Agent in 2023
Seth Turner
Compass
(202) 253-2913
5 in this area
218 Total Sales
-

Seller's Agent in 2019
Lily Yoseph
McWilliams/Ballard Inc.
(202) 550-6064
67 Total Sales
Map
Source: Bright MLS
MLS Number: DCDC2197554
APN: 3563-2005
- 2025 3rd St NE Unit 1
- 1940 3rd St NE Unit 9
- 325 V St NE
- 234 V St NE
- 2029 REAR NE 2nd NE
- 2108 4th St NE Unit A
- 2105 4th St NE
- 216 T St NE Unit 1
- 2115 4th St NE
- 173 V St NE
- 1905 2nd St NE
- 166 Uhland Terrace NE
- 329 Rhode Island Ave NE Unit 104
- 329 Rhode Island Ave NE Unit 303
- 141 V St NE
- 2200 3rd St NE Unit 1
- 216 S St NE
- 235 Ascot Place NE
- 229 Ascot Place NE
- 2310 4th St NE Unit 4
