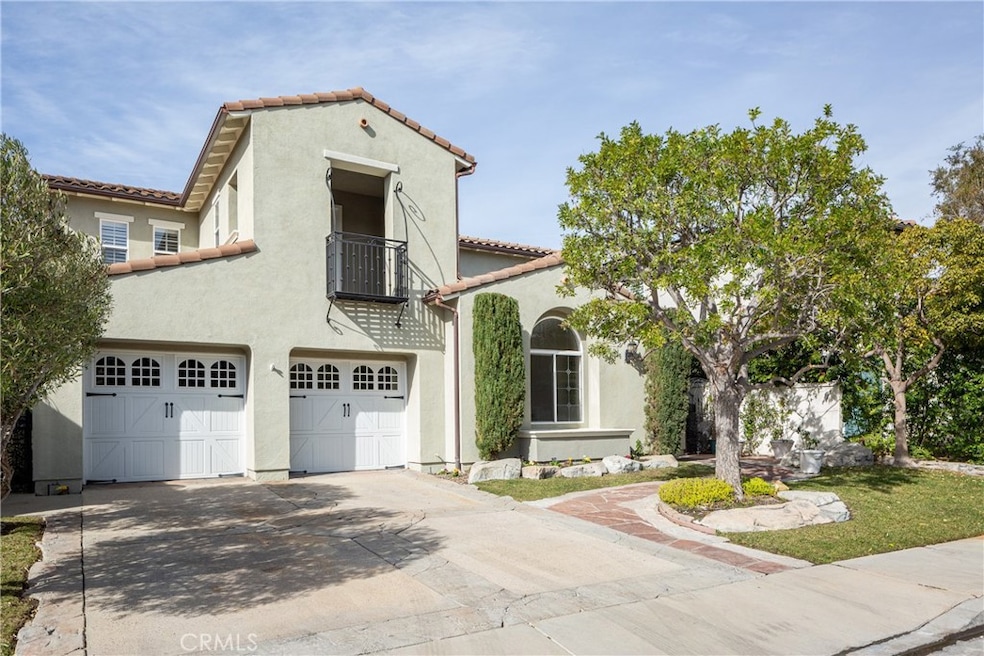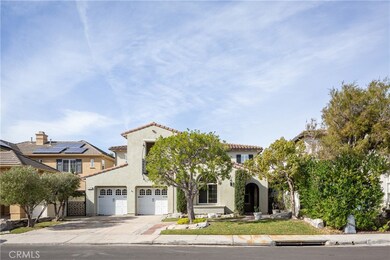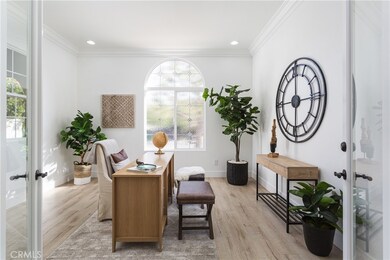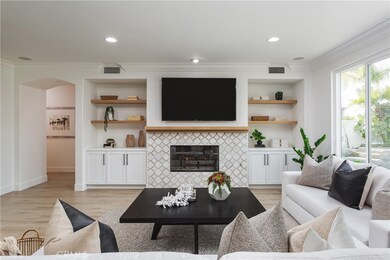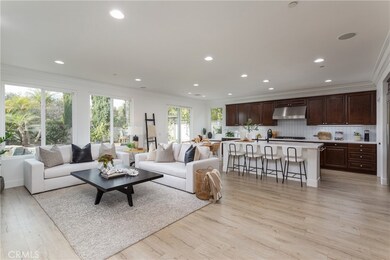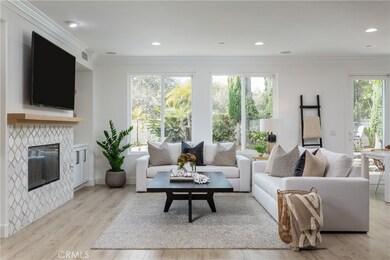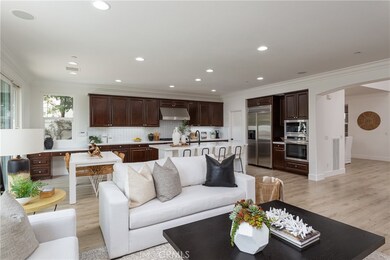
308 Via Los Tilos San Clemente, CA 92673
Talega NeighborhoodHighlights
- Heated In Ground Pool
- Primary Bedroom Suite
- Open Floorplan
- Vista Del Mar Elementary School Rated A
- Updated Kitchen
- Clubhouse
About This Home
As of April 2025Welcome to your dream home at 308 Via Los Tilos in beautiful Talega in San Clemente. Nestled on a tranquil cul-de-sac, this spacious 5-bedroom, 4.5-bathroom residence offers 3,536 square feet of luxurious living space on a nearly 6,000 square-foot lot. Conveniently located just steps away from award-winning Vista Del Mar Elementary School.
Step inside to discover flooring, abundant lighting, and a custom staircase that sets the tone for elegance throughout. The first floor features an ensuite bedroom, perfect for guests or family members seeking privacy. The open living area off the kitchen boasts built-ins and a cozy fireplace with a new mantle and laser-cut marble mosaic tile surrounding the fireplace, creating a warm and inviting atmosphere for gatherings.
The heart of the home is the newly renovated kitchen, complete with stunning quartz countertops, a new sink, Matchstick Mosaic tile backsplash, and a large island with counter seating that's perfect for culinary adventures. A pantry provides ample storage, while the formal dining room, ideal for hosting dinner parties, includes a storage area and wine refrigerator.
In addition, on the first floor, there is a large office or media room that closes off to the rest of the home for privacy.
Upstairs you will find the primary suite is a true retreat, featuring dual walk-in closets and a large luxurious bathroom. The 3 additional well-sized bedrooms with ensuite bathrooms offer plenty of space for family or guests.
The laundry room has just been renovated to include new countertops, a new sink and faucet, and porcelain flooring.
Outside, the backyard is an entertainer's paradise with a pool, spa, and putting green. Enjoy the California sunshine from your private outdoor space. The stone fountain near the entry adds a touch of elegance to the exterior.
A shopping center, Talega’s 18-hole championship golf course, and beaches and parks are conveniently located nearby. The home is a short distance from the charming downtown area where unique shops, fine dining, and the famed San Clemente Pier lines miles of beaches. A vibrant community awaits you.
Don't miss the chance to make this stunning San Clemente home.
Last Agent to Sell the Property
Compass Brokerage Phone: 949-280-5235 License #01858979 Listed on: 01/24/2025

Home Details
Home Type
- Single Family
Est. Annual Taxes
- $20,734
Year Built
- Built in 2000 | Remodeled
Lot Details
- 5,855 Sq Ft Lot
- Block Wall Fence
- Drip System Landscaping
- Level Lot
- Sprinklers Throughout Yard
- Private Yard
- Lawn
- Back and Front Yard
HOA Fees
- $267 Monthly HOA Fees
Parking
- 3 Car Attached Garage
- Parking Available
- Driveway
Home Design
- Slab Foundation
- Spanish Tile Roof
- Stucco
Interior Spaces
- 3,536 Sq Ft Home
- 2-Story Property
- Open Floorplan
- Built-In Features
- Crown Molding
- Cathedral Ceiling
- Ceiling Fan
- Recessed Lighting
- Gas Fireplace
- Double Pane Windows
- Plantation Shutters
- Window Screens
- French Doors
- Sliding Doors
- Entryway
- Family Room with Fireplace
- Great Room
- Family Room Off Kitchen
- Living Room
- L-Shaped Dining Room
- Vinyl Flooring
Kitchen
- Updated Kitchen
- Breakfast Area or Nook
- Open to Family Room
- Breakfast Bar
- Walk-In Pantry
- Double Self-Cleaning Oven
- Electric Oven
- Gas Cooktop
- Range Hood
- Microwave
- Water Line To Refrigerator
- Dishwasher
- Kitchen Island
- Quartz Countertops
- Pots and Pans Drawers
- Disposal
Bedrooms and Bathrooms
- 5 Bedrooms | 1 Main Level Bedroom
- Primary Bedroom Suite
- Walk-In Closet
- Jack-and-Jill Bathroom
- Makeup or Vanity Space
- Dual Vanity Sinks in Primary Bathroom
- Private Water Closet
- Soaking Tub
- Bathtub with Shower
- Multiple Shower Heads
- Separate Shower
- Exhaust Fan In Bathroom
- Linen Closet In Bathroom
- Closet In Bathroom
Laundry
- Laundry Room
- Washer and Gas Dryer Hookup
Home Security
- Carbon Monoxide Detectors
- Fire and Smoke Detector
- Fire Sprinkler System
Pool
- Heated In Ground Pool
- Heated Spa
- In Ground Spa
- Waterfall Pool Feature
Outdoor Features
- Balcony
- Deck
- Open Patio
- Exterior Lighting
- Rain Gutters
Location
- Property is near a park
- Suburban Location
Schools
- Vista Del Mar Elementary And Middle School
- San Clemente High School
Utilities
- Two cooling system units
- Central Heating and Cooling System
- Vented Exhaust Fan
- Natural Gas Connected
- Phone Available
- Cable TV Available
Listing and Financial Details
- Tax Lot 25
- Tax Tract Number 13686
- Assessor Parcel Number 70107150
- $3,600 per year additional tax assessments
- Seller Considering Concessions
Community Details
Overview
- Talega Maint Association, Phone Number (949) 498-6000
- First Residential HOA
- Built by Catellus
- San Rafael Subdivision
- Foothills
Amenities
- Outdoor Cooking Area
- Community Barbecue Grill
- Picnic Area
- Clubhouse
- Banquet Facilities
- Meeting Room
- Recreation Room
Recreation
- Tennis Courts
- Sport Court
- Community Playground
- Community Pool
- Park
- Hiking Trails
- Bike Trail
Ownership History
Purchase Details
Home Financials for this Owner
Home Financials are based on the most recent Mortgage that was taken out on this home.Purchase Details
Home Financials for this Owner
Home Financials are based on the most recent Mortgage that was taken out on this home.Purchase Details
Purchase Details
Home Financials for this Owner
Home Financials are based on the most recent Mortgage that was taken out on this home.Purchase Details
Home Financials for this Owner
Home Financials are based on the most recent Mortgage that was taken out on this home.Purchase Details
Home Financials for this Owner
Home Financials are based on the most recent Mortgage that was taken out on this home.Purchase Details
Home Financials for this Owner
Home Financials are based on the most recent Mortgage that was taken out on this home.Purchase Details
Home Financials for this Owner
Home Financials are based on the most recent Mortgage that was taken out on this home.Purchase Details
Home Financials for this Owner
Home Financials are based on the most recent Mortgage that was taken out on this home.Purchase Details
Home Financials for this Owner
Home Financials are based on the most recent Mortgage that was taken out on this home.Similar Homes in San Clemente, CA
Home Values in the Area
Average Home Value in this Area
Purchase History
| Date | Type | Sale Price | Title Company |
|---|---|---|---|
| Grant Deed | $2,225,000 | Chicago Title | |
| Grant Deed | $1,635,000 | Pacific Coast Title | |
| Grant Deed | $925,000 | Pacific Coast Title Company | |
| Interfamily Deed Transfer | -- | Lawyers Title | |
| Interfamily Deed Transfer | -- | Lawyers Title | |
| Interfamily Deed Transfer | -- | Accommodation | |
| Grant Deed | $935,000 | Ticor Title Insurance | |
| Interfamily Deed Transfer | -- | First American Title Company | |
| Interfamily Deed Transfer | -- | Fidelity National Title | |
| Grant Deed | $530,500 | First American Title Ins Co | |
| Grant Deed | $640,000 | First American Title Ins Co |
Mortgage History
| Date | Status | Loan Amount | Loan Type |
|---|---|---|---|
| Open | $1,668,750 | New Conventional | |
| Previous Owner | $81,750 | Stand Alone Second | |
| Previous Owner | $1,308,000 | New Conventional | |
| Previous Owner | $603,000 | New Conventional | |
| Previous Owner | $169,750 | Credit Line Revolving | |
| Previous Owner | $625,000 | Purchase Money Mortgage | |
| Previous Owner | $831,000 | Unknown | |
| Previous Owner | $790,000 | Purchase Money Mortgage | |
| Previous Owner | $150,000 | Credit Line Revolving | |
| Previous Owner | $70,000 | Credit Line Revolving | |
| Previous Owner | $574,000 | No Value Available | |
| Previous Owner | $570,000 | Unknown | |
| Previous Owner | $100,000 | Credit Line Revolving | |
| Previous Owner | $70,000 | Credit Line Revolving | |
| Previous Owner | $424,100 | No Value Available | |
| Closed | $78,800 | No Value Available | |
| Closed | $81,750 | No Value Available |
Property History
| Date | Event | Price | Change | Sq Ft Price |
|---|---|---|---|---|
| 04/03/2025 04/03/25 | Sold | $2,225,000 | -2.4% | $629 / Sq Ft |
| 03/14/2025 03/14/25 | Pending | -- | -- | -- |
| 03/05/2025 03/05/25 | Price Changed | $2,280,000 | -3.0% | $645 / Sq Ft |
| 01/24/2025 01/24/25 | For Sale | $2,350,000 | +43.7% | $665 / Sq Ft |
| 01/11/2022 01/11/22 | Sold | $1,635,000 | +0.6% | $462 / Sq Ft |
| 11/05/2021 11/05/21 | Pending | -- | -- | -- |
| 10/29/2021 10/29/21 | For Sale | $1,625,000 | +75.7% | $460 / Sq Ft |
| 05/09/2016 05/09/16 | Sold | $925,000 | 0.0% | $262 / Sq Ft |
| 05/09/2016 05/09/16 | Pending | -- | -- | -- |
| 05/08/2016 05/08/16 | For Sale | $925,000 | 0.0% | $262 / Sq Ft |
| 08/01/2013 08/01/13 | Rented | $4,500 | 0.0% | -- |
| 07/31/2013 07/31/13 | Under Contract | -- | -- | -- |
| 07/29/2013 07/29/13 | For Rent | $4,500 | -4.3% | -- |
| 12/01/2012 12/01/12 | Rented | $4,700 | 0.0% | -- |
| 11/18/2012 11/18/12 | Under Contract | -- | -- | -- |
| 10/30/2012 10/30/12 | For Rent | $4,700 | +4.4% | -- |
| 04/09/2012 04/09/12 | Rented | $4,500 | 0.0% | -- |
| 03/07/2012 03/07/12 | Under Contract | -- | -- | -- |
| 03/07/2012 03/07/12 | For Rent | $4,500 | -- | -- |
Tax History Compared to Growth
Tax History
| Year | Tax Paid | Tax Assessment Tax Assessment Total Assessment is a certain percentage of the fair market value that is determined by local assessors to be the total taxable value of land and additions on the property. | Land | Improvement |
|---|---|---|---|---|
| 2024 | $20,734 | $1,701,054 | $1,057,175 | $643,879 |
| 2023 | $20,252 | $1,667,700 | $1,036,446 | $631,254 |
| 2022 | $13,869 | $1,031,853 | $434,152 | $597,701 |
| 2021 | $13,590 | $1,011,621 | $425,639 | $585,982 |
| 2020 | $13,421 | $1,001,249 | $421,275 | $579,974 |
| 2019 | $13,111 | $981,617 | $413,015 | $568,602 |
| 2018 | $12,848 | $962,370 | $404,917 | $557,453 |
| 2017 | $12,588 | $943,500 | $396,977 | $546,523 |
| 2016 | $13,694 | $1,017,115 | $416,402 | $600,713 |
| 2015 | $13,750 | $1,001,837 | $410,147 | $591,690 |
| 2014 | $13,492 | $982,213 | $402,113 | $580,100 |
Agents Affiliated with this Home
-

Seller's Agent in 2025
Laurie Eastman
Compass
(949) 717-7100
2 in this area
77 Total Sales
-

Buyer's Agent in 2025
Kevin Hood
GreenTree Properties
(949) 350-5495
32 in this area
99 Total Sales
-

Seller's Agent in 2022
Doug Echelberger
Inhabit Collective
(949) 463-0400
124 in this area
400 Total Sales
-

Buyer's Agent in 2022
Tea Robertson
Coldwell Banker Realty
(949) 702-7538
1 in this area
11 Total Sales
-
S
Buyer's Agent in 2016
Sharon Tansey Hughes
Hughes Realty Group
-

Seller's Agent in 2013
Ryan Hall
Compass
(949) 903-2132
9 in this area
19 Total Sales
Map
Source: California Regional Multiple Listing Service (CRMLS)
MLS Number: NP25014786
APN: 701-071-50
- 114 Via Monte Picayo
- 311 Via Promesa
- 106 Via Sabinas
- 61 Via Almeria
- 62 Via Almeria
- 19 Calle Altea
- 10 Calle Castillo
- 35 Calle Careyes
- 10 Corte Vizcaya
- 53 Calle Careyes
- 68 Avenida Cristal
- 18 Calle Verdadero
- 21 Via Nerisa
- 21 Calle Vista Del Sol
- 12 Calle Vista Del Sol
- 8 Calle Saltamontes
- 18 Via Canero
- 38 Via Sonrisa
- 53 Via Palacio
- 507 Corte Del Oro
