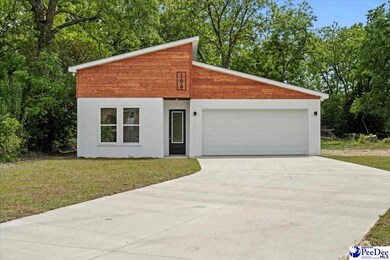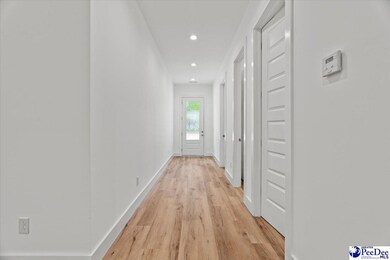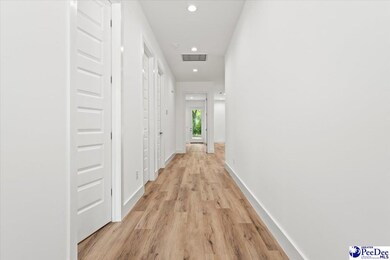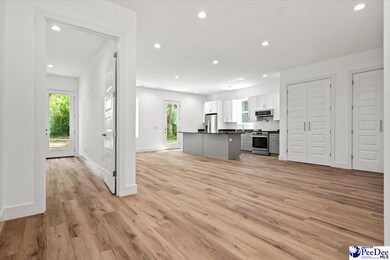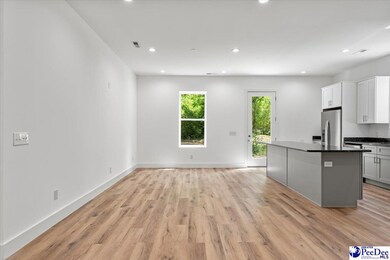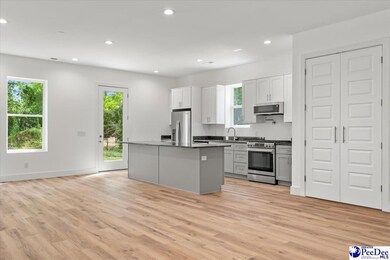
308 W Sumter St Florence, SC 29501
Highlights
- New Construction
- Contemporary Architecture
- Solid Surface Countertops
- West Florence High School Rated A-
- Attic
- 2 Car Attached Garage
About This Home
As of July 2024NEW Home! MOVE IN READY! ONE Level Living at its BEST! Contemporary style.. Modern meets Cozy. 10 ft ceilings*8 ft doors*3 Bdrms*2 full baths*2 car garage w/electric car hookup. Primary Bdrm with private bath w/DBL sinks, Walk-in closet+ rear patio/pad for quiet times! The other Bdrms have ensuite access to a shared bathroom. A Great Room, Dining area, Kitchen /w center island, stainless steel appliances+pot filler offers the Best of Style & Function! Similar home to build on lot next door! Open House JUNE 11, 2024, 11am- 6pm. Come and see Finished Home!
Last Agent to Sell the Property
Supreme Properties Realty & Re License #76178 Listed on: 01/17/2024
Home Details
Home Type
- Single Family
Est. Annual Taxes
- $1,110
Year Built
- Built in 2024 | New Construction
Lot Details
- 0.25 Acre Lot
- Fenced
Parking
- 2 Car Attached Garage
Home Design
- Contemporary Architecture
- Concrete Foundation
- Architectural Shingle Roof
- Block Exterior
- HardiePlank Type
Interior Spaces
- 1,600 Sq Ft Home
- Ceiling height of 9 feet or more
- Ceiling Fan
- Entrance Foyer
- Luxury Vinyl Plank Tile Flooring
- Attic
Kitchen
- Range
- Recirculated Exhaust Fan
- Microwave
- Dishwasher
- Kitchen Island
- Solid Surface Countertops
- Disposal
Bedrooms and Bathrooms
- 3 Bedrooms
- Walk-In Closet
- 2 Full Bathrooms
- Shower Only
Schools
- Briggs Elementary School
- John W Moore Middle School
- West Florence High School
Additional Features
- Patio
- Forced Air Heating and Cooling System
Community Details
- City Subdivision
Listing and Financial Details
- Assessor Parcel Number 9007213012
Ownership History
Purchase Details
Home Financials for this Owner
Home Financials are based on the most recent Mortgage that was taken out on this home.Purchase Details
Purchase Details
Purchase Details
Similar Homes in Florence, SC
Home Values in the Area
Average Home Value in this Area
Purchase History
| Date | Type | Sale Price | Title Company |
|---|---|---|---|
| Warranty Deed | $241,950 | None Listed On Document | |
| Deed | $30,000 | -- | |
| Deed | -- | -- | |
| Deed Of Distribution | -- | -- |
Mortgage History
| Date | Status | Loan Amount | Loan Type |
|---|---|---|---|
| Open | $241,950 | New Conventional |
Property History
| Date | Event | Price | Change | Sq Ft Price |
|---|---|---|---|---|
| 07/22/2024 07/22/24 | Sold | $241,950 | -99.9% | $151 / Sq Ft |
| 06/22/2024 06/22/24 | Pending | -- | -- | -- |
| 01/17/2024 01/17/24 | For Sale | $241,950,000 | -- | $151,219 / Sq Ft |
Tax History Compared to Growth
Tax History
| Year | Tax Paid | Tax Assessment Tax Assessment Total Assessment is a certain percentage of the fair market value that is determined by local assessors to be the total taxable value of land and additions on the property. | Land | Improvement |
|---|---|---|---|---|
| 2024 | $1,110 | $180 | $180 | $0 |
| 2023 | $357 | $180 | $180 | $0 |
| 2022 | $0 | $180 | $180 | $0 |
| 2021 | $860 | $0 | $0 | $0 |
| 2020 | $860 | $0 | $0 | $0 |
| 2019 | $860 | $0 | $0 | $0 |
| 2018 | $25 | $0 | $0 | $0 |
| 2017 | $25 | $0 | $0 | $0 |
| 2016 | $860 | $2,690 | $0 | $0 |
| 2015 | $821 | $2,690 | $0 | $0 |
| 2014 | $821 | $0 | $0 | $0 |
Agents Affiliated with this Home
-
Mary Randle

Seller's Agent in 2024
Mary Randle
Supreme Properties Realty & Re
(704) 227-4313
20 Total Sales
-
Emem Oyekan

Buyer's Agent in 2024
Emem Oyekan
Northgroup Real Estate, Llc
(803) 468-4839
32 Total Sales
Map
Source: Pee Dee REALTOR® Association
MLS Number: 20240193
APN: 90072-13-012
- 610 Chase St
- 360 N Dargan St
- 363 W Marion St
- 405 W Athens St
- 704 Carver St
- 113 E Lucas St
- 803 Roosevelt St
- 151 Harrell St
- 616 N Bradford St
- 912 Dixie St
- 404 W Vista St
- 924 W Marion St
- 929 Ingram St
- 705 W Palmetto St
- 1008 Myers Ervin Way
- 1013 W Darlington St
- 419 S Coit St
- 0 W Darlington St
- 604 N Brand St
- 139 Wingate Ave

