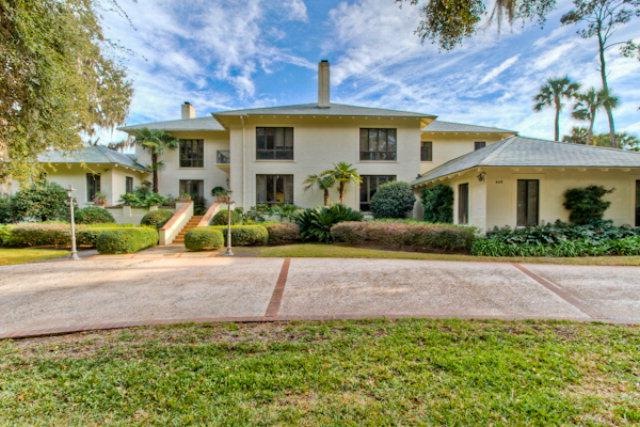
308 W Thirty First St Saint Simons Island, GA 31522
Sea Island NeighborhoodEstimated Value: $4,146,000 - $5,512,561
Highlights
- Spa
- Lake View
- Family Room with Fireplace
- Oglethorpe Point Elementary School Rated A
- Private Membership Available
- Cathedral Ceiling
About This Home
As of August 2012Extraordinary home on Sea Island! Beautiful view over lagoon in back. Huge back yard. Two story foyer with curved staircase and fireplace. Master bedroom on main level has private exercise room, spacious master bath with separate vanity room, spacious walk in closet and opens to back yard. Gorgeous living area with floor to ceiling built in library shelves and two fireplaces. Gourmet kitchen with two sinks, two sub zero refrigerator/freezers, 6 burner gas stove, double wall oven, abundant cabinet space and gorgeous island. Hardwood and tile floors throughout the living areas on the main level. Two upstairs bedrooms feature private balconies. Dumbwaiter in room off of kitchen. Large wine closet. Three car attached garage. Sea Island Membership rights available.
Last Listed By
BHHS Hodnett Cooper Real Estate License #119715 Listed on: 01/18/2012

Home Details
Home Type
- Single Family
Est. Annual Taxes
- $21,709
Year Built
- Built in 1987
Lot Details
- 0.82 Acre Lot
- Property fronts a freeway
- Landscaped
- Sprinkler System
- Zoning described as Res Single
Parking
- 3 Car Garage
- Driveway
Home Design
- Traditional Architecture
- Fire Rated Drywall
- Wood Siding
Interior Spaces
- 8,360 Sq Ft Home
- 2-Story Property
- Woodwork
- Crown Molding
- Coffered Ceiling
- Tray Ceiling
- Cathedral Ceiling
- Family Room with Fireplace
- 7 Fireplaces
- Great Room with Fireplace
- Living Room with Fireplace
- Lake Views
Kitchen
- Breakfast Area or Nook
- Breakfast Bar
- Built-In Double Oven
- Cooktop
- Microwave
- Dishwasher
- Kitchen Island
- Disposal
Flooring
- Wood
- Carpet
- Tile
Bedrooms and Bathrooms
- 5 Bedrooms
Outdoor Features
- Spa
- Open Patio
Schools
- Oglethorpe Elementary School
- Glynn Middle School
- Glynn Academy High School
Utilities
- Central Heating and Cooling System
- Heating System Uses Gas
- Phone Available
Listing and Financial Details
- Tax Lot 11
- Assessor Parcel Number 05-00067
Community Details
Overview
- No Home Owners Association
- Private Membership Available
Recreation
- Community Spa
Ownership History
Purchase Details
Home Financials for this Owner
Home Financials are based on the most recent Mortgage that was taken out on this home.Similar Homes in Saint Simons Island, GA
Home Values in the Area
Average Home Value in this Area
Purchase History
| Date | Buyer | Sale Price | Title Company |
|---|---|---|---|
| Thompson Larry D | $1,750,000 | -- |
Mortgage History
| Date | Status | Borrower | Loan Amount |
|---|---|---|---|
| Open | Thompson Larry D | $905,000 | |
| Closed | Thompson Larry D | $1,357,000 |
Property History
| Date | Event | Price | Change | Sq Ft Price |
|---|---|---|---|---|
| 08/10/2012 08/10/12 | Sold | $1,750,000 | -28.6% | $209 / Sq Ft |
| 06/20/2012 06/20/12 | Pending | -- | -- | -- |
| 01/18/2012 01/18/12 | For Sale | $2,450,000 | -- | $293 / Sq Ft |
Tax History Compared to Growth
Tax History
| Year | Tax Paid | Tax Assessment Tax Assessment Total Assessment is a certain percentage of the fair market value that is determined by local assessors to be the total taxable value of land and additions on the property. | Land | Improvement |
|---|---|---|---|---|
| 2024 | $21,709 | $860,120 | $335,120 | $525,000 |
| 2023 | $21,399 | $860,120 | $335,120 | $525,000 |
| 2022 | $18,577 | $860,120 | $335,120 | $525,000 |
| 2021 | $22,557 | $860,120 | $335,120 | $525,000 |
| 2020 | $20,923 | $929,280 | $358,400 | $570,880 |
| 2019 | $24,593 | $929,280 | $358,400 | $570,880 |
| 2018 | $24,593 | $929,280 | $358,400 | $570,880 |
| 2017 | $17,271 | $651,200 | $294,400 | $356,800 |
| 2016 | $18,466 | $757,280 | $364,800 | $392,480 |
| 2015 | $16,612 | $757,280 | $364,800 | $392,480 |
| 2014 | $16,612 | $677,920 | $364,800 | $313,120 |
Agents Affiliated with this Home
-
Pat Hodnett Cooper

Seller's Agent in 2012
Pat Hodnett Cooper
BHHS Hodnett Cooper Real Estate
(912) 270-3366
2 in this area
100 Total Sales
Map
Source: Golden Isles Association of REALTORS®
MLS Number: 1557282
APN: 05-00067
- 301 Elizabeth Dr
- 347 W 39th St
- 100 Ocean Rd Unit A
- 100 Ocean Rd Unit B
- 100 Ocean Rd Unit F
- 3907 Oglethorpe Dr Unit Cottage 449
- 106 E 26th St
- 4007 Oglethorpe Dr
- 113 E 26th St
- 104 Fife Ln Unit (Forest Cottage 108)
- 103 Dunkeld Ln
- 318 W 46th St
- 50 Villamar Ave
- 1704 Sea Island Dr
- 0 Sea Island Dr
- 450 Forest Rd
- 541 Forest Rd
- 492 Forest Rd Unit Dune Cottage 492)
- 496 Forest Rd
- 261 W 10th St Unit (Cottage 565)
- 308 W Thirty First St
- 308 W 31st St
- 324 W 31st St
- 324 Thirty First Street (Cottage 369)
- 302 31st St
- 244 W 31st St
- 366 Elizabeth Ln
- 303 W 31st St
- 376 Elizabeth Ln
- 230 W Thirty First (Cottage 409)
- 230 W 31st St
- 323 W 49th St
- 336 W 31st St
- 299 W 49th St
- 299 W Thirty First St
- 356 Elizabeth Ln
- E 31st St
- 375 Elizabeth Ln
- 251 W 31st St
- 218 W 49th St
