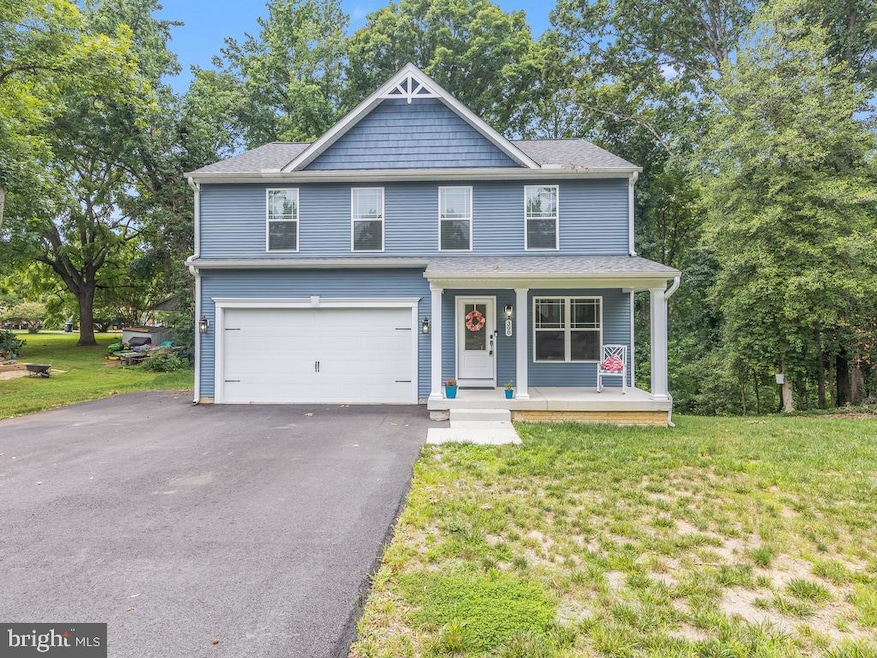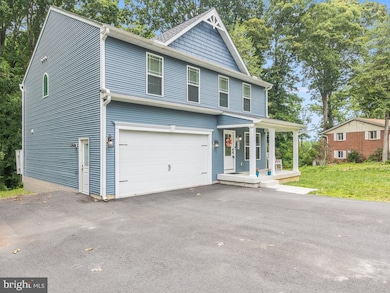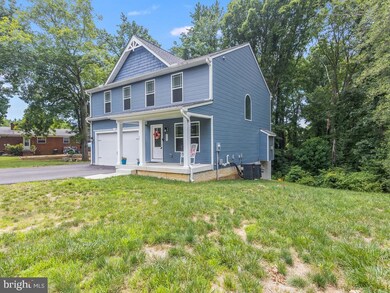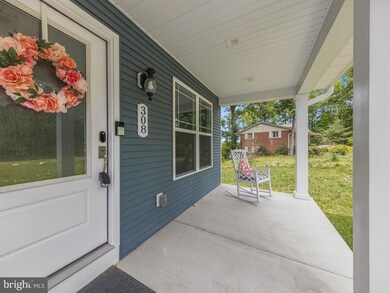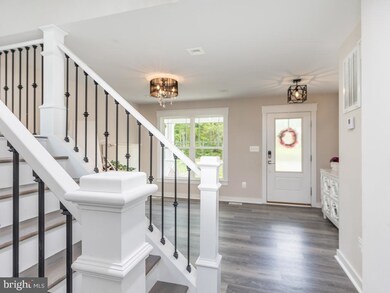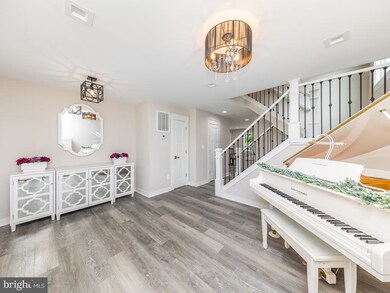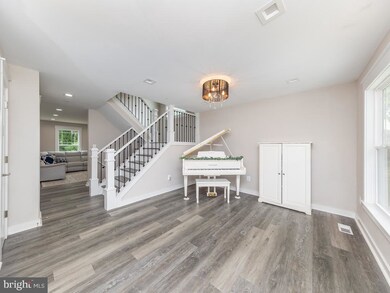
308 Walnut Dr Fredericksburg, VA 22405
Highland Home NeighborhoodAbout This Home
As of September 2022*MOTIVATED SELLER* Check out this newly built home, custom designed with beautiful modern upgrades! This immaculate house boasts a stunning kitchen with white shaker soft close cabinets, professional appliances, and high grade granite that extends into the pantry to store your appliances. The main level’s open floor plan is inviting, great for entertaining, and includes luxury vinyl plank flooring, stunning light fixtures, modern trim, and craftsman doors. Up the custom staircase you will find three bedrooms with ample closets, a laundry room, and master suite with a tray ceiling, beautiful bathroom with matching granite and double shower, and large walk-in closet with custom built-ins. The walk out, fully finished basement with a full bath is bright and open and the perfect office, playroom, schoolroom, or game room. Behind the storage room, you will find a built-in concrete safe room. The garage is fully insulated and functions as the ultimate entertaining area with a leathered granite bar top, and industrial shelves! Outside, a triple wide driveway provides the ideal place to park your RV or play basketball. No HOA, and less than one mile from the VRE, and less than three miles from downtown historic Fredericksburg, this Stafford home is convenient for commuters, as well as close to shopping, dining, and entertainment! Don’t miss your chance to schedule your visit to see this gorgeous home today!
Home Details
Home Type
Single Family
Est. Annual Taxes
$5,029
Year Built
2019
Lot Details
0
Parking
2
Listing Details
- Property Type: Residential
- Structure Type: Detached
- Architectural Style: Traditional
- Ownership: Fee Simple
- New Construction: No
- Story List: Main
- Expected On Market: 2022-06-25
- Year Built: 2019
- Automatically Close On Close Date: No
- Remarks Public: *MOTIVATED SELLER* Check out this newly built home, custom designed with beautiful modern upgrades! This immaculate house boasts a stunning kitchen with white shaker soft close cabinets, professional appliances, and high grade granite that extends into the pantry to store your appliances. The main level’s open floor plan is inviting, great for entertaining, and includes luxury vinyl plank flooring, stunning light fixtures, modern trim, and craftsman doors. Up the custom staircase you will find three bedrooms with ample closets, a laundry room, and master suite with a tray ceiling, beautiful bathroom with matching granite and double shower, and large walk-in closet with custom built-ins. The walk out, fully finished basement with a full bath is bright and open and the perfect office, playroom, schoolroom, or game room. Behind the storage room, you will find a built-in concrete safe room. The garage is fully insulated and functions as the ultimate entertaining area with a leathered granite bar top, and industrial shelves! Outside, a triple wide driveway provides the ideal place to park your RV or play basketball. No HOA, and less than one mile from the VRE, and less than three miles from downtown historic Fredericksburg, this Stafford home is convenient for commuters, as well as close to shopping, dining, and entertainment! Don’t miss your chance to schedule your visit to see this gorgeous home today!
- Special Features: None
- Property Sub Type: Detached
Interior Features
- Fireplaces Count: 1
- Fireplace: Yes
- Foundation Details: Concrete Perimeter
- Levels Count: 2
- Basement: Yes
- Basement Type: Fully Finished, Heated, Outside Entrance, Walkout Level
- Total Sq Ft: 2872
- Living Area Sq Ft: 2872
- Price Per Sq Ft: 275.88
- Above Grade Finished Sq Ft: 2048
- Below Grade Finished Sq Ft: 824
- Total Below Grade Sq Ft: 824
- Above Grade Finished Area Units: Square Feet
- Street Number Modifier: 308
Beds/Baths
- Bedrooms: 4
- Main Level Bedrooms: 4
- Total Bathrooms: 4
- Full Bathrooms: 3
- Half Bathrooms: 1
- Main Level Bathrooms: 4.00
- Main Level Full Bathrooms: 3
- Main Level Half Bathrooms: 1
Exterior Features
- Other Structures: Above Grade, Below Grade
- Construction Materials: Vinyl Siding, Stick Built, Shake Siding, Cast Iron Plumbing, Combination
- Water Access: No
- Waterfront: No
- Water Oriented: No
- Pool: No Pool
- Tidal Water: No
- Water View: No
Garage/Parking
- Garage Spaces: 2.00
- Garage: Yes
- Garage Features: Garage - Side Entry, Garage Door Opener
- Attached Garage Spaces: 2
- Total Garage And Parking Spaces: 2
- Type Of Parking: Attached Garage
Utilities
- Central Air Conditioning: Yes
- Cooling Fuel: Electric
- Cooling Type: Central A/C
- Heating Fuel: Electric
- Heating Type: Heat Pump(s)
- Heating: Yes
- Hot Water: Natural Gas, Tankless
- Sewer/Septic System: Public Sewer
- Water Source: Public
Condo/Co-op/Association
- Condo Co-Op Association: No
- HOA: No
- Senior Community: No
Schools
- School District: STAFFORD COUNTY PUBLIC SCHOOLS
- Elementary School: CONWAY
- Middle School: DIXON-SMITH
- High School: STAFFORD
- Elementary School Source: 3rd Party
- High School Source: 3rd Party
- Middle School Source: 3rd Party
- School District Key: 121139497596
- School District Source: 3rd Party
- Elementary School: CONWAY
- High School: STAFFORD
- Middle Or Junior School: DIXON-SMITH
Green Features
- Clean Green Assessed: No
Lot Info
- Improvement Assessed Value: 276900.00
- Land Assessed Value: 65000.00
- Lot Size Acres: 0.31
- Lot Size Units: Square Feet
- Lot Sq Ft: 13651.00
- Year Assessed: 2021
- Zoning: R1
- In City Limits: No
Rental Info
- Vacation Rental: No
Tax Info
- Assessor Parcel Number: 16919297
- Tax Annual Amount: 3316.00
- Assessor Parcel Number: 46C 2 37
- Tax Lot: 37
- Tax Total Finished Sq Ft: 2048
- County Tax Payment Frequency: Annually
- Tax Year: 2021
- Close Date: 09/02/2022
MLS Schools
- School District Name: STAFFORD COUNTY PUBLIC SCHOOLS
Ownership History
Purchase Details
Home Financials for this Owner
Home Financials are based on the most recent Mortgage that was taken out on this home.Purchase Details
Home Financials for this Owner
Home Financials are based on the most recent Mortgage that was taken out on this home.Purchase Details
Similar Homes in Fredericksburg, VA
Home Values in the Area
Average Home Value in this Area
Purchase History
| Date | Type | Sale Price | Title Company |
|---|---|---|---|
| Deed | $560,000 | -- | |
| Warranty Deed | $65,000 | Attorney | |
| Warranty Deed | $62,000 | Guaranty Title Agency Inc |
Mortgage History
| Date | Status | Loan Amount | Loan Type |
|---|---|---|---|
| Open | $560,000 | VA | |
| Previous Owner | $344,000 | New Conventional | |
| Previous Owner | $215,000 | New Conventional |
Property History
| Date | Event | Price | Change | Sq Ft Price |
|---|---|---|---|---|
| 06/07/2025 06/07/25 | For Sale | $614,000 | +9.6% | $231 / Sq Ft |
| 09/02/2022 09/02/22 | Sold | $560,000 | -0.9% | $195 / Sq Ft |
| 08/01/2022 08/01/22 | Pending | -- | -- | -- |
| 07/21/2022 07/21/22 | Price Changed | $565,000 | -2.6% | $197 / Sq Ft |
| 06/25/2022 06/25/22 | For Sale | $579,900 | -- | $202 / Sq Ft |
Tax History Compared to Growth
Tax History
| Year | Tax Paid | Tax Assessment Tax Assessment Total Assessment is a certain percentage of the fair market value that is determined by local assessors to be the total taxable value of land and additions on the property. | Land | Improvement |
|---|---|---|---|---|
| 2024 | $5,029 | $554,600 | $95,000 | $459,600 |
| 2023 | $4,775 | $505,300 | $90,000 | $415,300 |
| 2022 | $4,295 | $505,300 | $90,000 | $415,300 |
| 2021 | $3,316 | $341,900 | $65,000 | $276,900 |
| 2020 | $3,316 | $341,900 | $65,000 | $276,900 |
| 2019 | $657 | $65,000 | $65,000 | $0 |
| 2018 | $644 | $65,000 | $65,000 | $0 |
| 2017 | $644 | $65,000 | $65,000 | $0 |
| 2016 | $644 | $65,000 | $65,000 | $0 |
| 2015 | -- | $65,000 | $65,000 | $0 |
| 2014 | -- | $65,000 | $65,000 | $0 |
Agents Affiliated with this Home
-
Tracy Romero

Seller's Agent in 2025
Tracy Romero
Samson Properties
(321) 987-2902
1 in this area
41 Total Sales
-
SARAH CONNELL

Seller's Agent in 2022
SARAH CONNELL
Hometown Realty Services, Inc.
(540) 903-8118
3 in this area
24 Total Sales
Map
Source: Bright MLS
MLS Number: VAST2013106
APN: 46C-2-37
