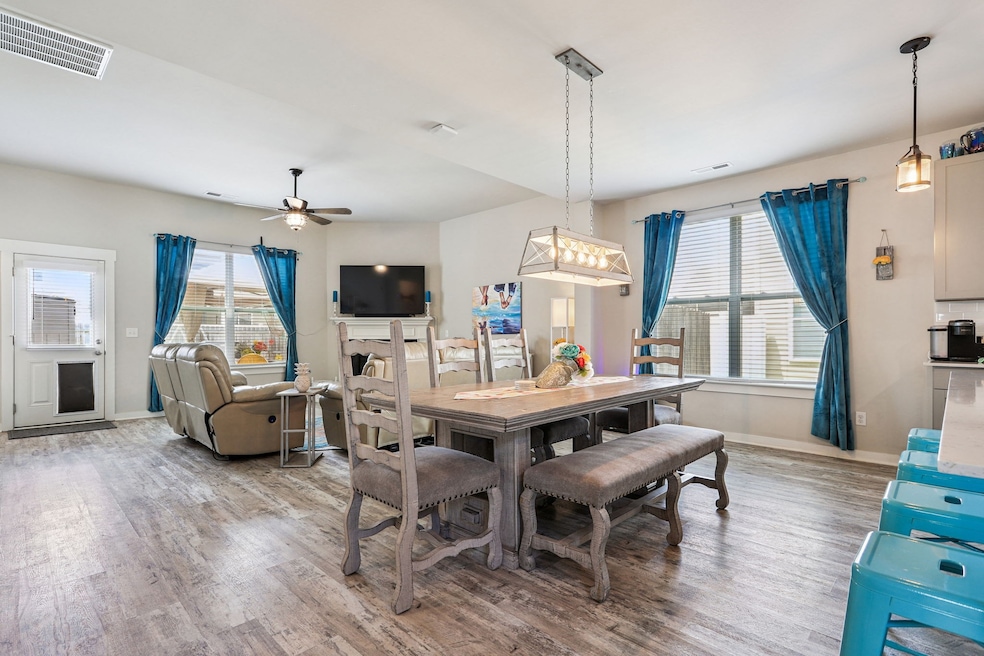308 Whisper Wood Way Lebanon, TN 37087
Estimated payment $2,742/month
Highlights
- Contemporary Architecture
- Community Pool
- Walk-In Closet
- 1 Fireplace
- 2 Car Attached Garage
- Cooling Available
About This Home
Seller is offering $5,000 toward buyer closing costs or interest rate buy-down. An additional 1% lender credit is available with Chris Weber of First Community Mortgage.
This 4 bedroom, 2.5 bath Rosemary plan offers over 2,500 sq ft of thoughtfully designed space with soaring ceilings and a main-level office or flex room. The kitchen features quartz countertops, stainless steel appliances, tile backsplash, and a large center island—ideal for entertaining or everyday living.
The primary suite includes a tiled walk-in shower and spacious walk-in closet. Each secondary bedroom offers ample storage. Smart home features include a smart thermostat, Ring doorbell, and an EV-ready garage with a 50-amp outlet.
The backyard offers a private patio with a water feature and tented seating—perfect for relaxing or hosting. Neighborhood amenities include a pool, playground, sidewalks, and stocked fishing ponds.
Strong buyer incentives and thoughtful upgrades make this home a must-see.
Listing Agent
Benchmark Realty, LLC Brokerage Phone: 5613518710 License #343166 Listed on: 07/01/2025

Home Details
Home Type
- Single Family
Est. Annual Taxes
- $2,639
Year Built
- Built in 2020
Lot Details
- 6,970 Sq Ft Lot
- Lot Dimensions are 60 x 120
HOA Fees
- $60 Monthly HOA Fees
Parking
- 2 Car Attached Garage
Home Design
- Contemporary Architecture
- Brick Exterior Construction
- Shingle Roof
Interior Spaces
- 2,575 Sq Ft Home
- Property has 2 Levels
- 1 Fireplace
- Combination Dining and Living Room
Flooring
- Carpet
- Tile
Bedrooms and Bathrooms
- 4 Bedrooms | 1 Main Level Bedroom
- Walk-In Closet
Home Security
- Home Security System
- Fire and Smoke Detector
Schools
- Sam Houston Elementary School
- Walter J. Baird Middle School
- Lebanon High School
Utilities
- Cooling Available
- Central Heating
- Underground Utilities
Listing and Financial Details
- Assessor Parcel Number 058D A 05700 000
Community Details
Overview
- Association fees include recreation facilities
- Vineyard Grove 1B Subdivision
Recreation
- Community Playground
- Community Pool
- Park
- Trails
Map
Home Values in the Area
Average Home Value in this Area
Tax History
| Year | Tax Paid | Tax Assessment Tax Assessment Total Assessment is a certain percentage of the fair market value that is determined by local assessors to be the total taxable value of land and additions on the property. | Land | Improvement |
|---|---|---|---|---|
| 2024 | $2,013 | $91,250 | $8,000 | $83,250 |
| 2022 | $2,639 | $91,250 | $8,000 | $83,250 |
| 2021 | $2,631 | $91,250 | $8,000 | $83,250 |
| 2020 | $1,669 | $91,000 | $8,000 | $83,000 |
| 2019 | $0 | $8,000 | $8,000 | $0 |
Property History
| Date | Event | Price | Change | Sq Ft Price |
|---|---|---|---|---|
| 07/31/2025 07/31/25 | Pending | -- | -- | -- |
| 07/15/2025 07/15/25 | Price Changed | $462,000 | -0.1% | $179 / Sq Ft |
| 07/12/2025 07/12/25 | Price Changed | $462,500 | -1.4% | $180 / Sq Ft |
| 07/09/2025 07/09/25 | Price Changed | $469,000 | -0.2% | $182 / Sq Ft |
| 07/01/2025 07/01/25 | For Sale | $470,000 | -- | $183 / Sq Ft |
Purchase History
| Date | Type | Sale Price | Title Company |
|---|---|---|---|
| Special Warranty Deed | $301,990 | Foundation T&E Llc |
Mortgage History
| Date | Status | Loan Amount | Loan Type |
|---|---|---|---|
| Open | $293,000 | VA | |
| Closed | $199,272 | New Conventional | |
| Closed | $199,272 | VA | |
| Closed | $201,990 | VA |
Source: Realtracs
MLS Number: 2926612
APN: 095058D A 05700
- 312 Whisper Wood Way
- 769 Mickelson Way
- 755 Mickelson Way
- 547 Torrey Pines Ln
- 1002 Baltusrol Ln
- 1231 Inverness Pass
- 105 Kelsie Cir
- 18 Pointer Place
- 201 Christine Dr
- 204 Christine Dr
- 112 Westlynn Dr
- 2070 Hunters Point Pike
- 6205 Hunters Point Pike
- 106 Rosebush Ln
- 104 Rosebush Ln
- 108 Rosebush Ln
- 107 Rosebush Ln
- The Richmond Plan at Sweetbriar Place
- The Radcliffe Plan at Sweetbriar Place
- 1111 Bel Aire Dr






