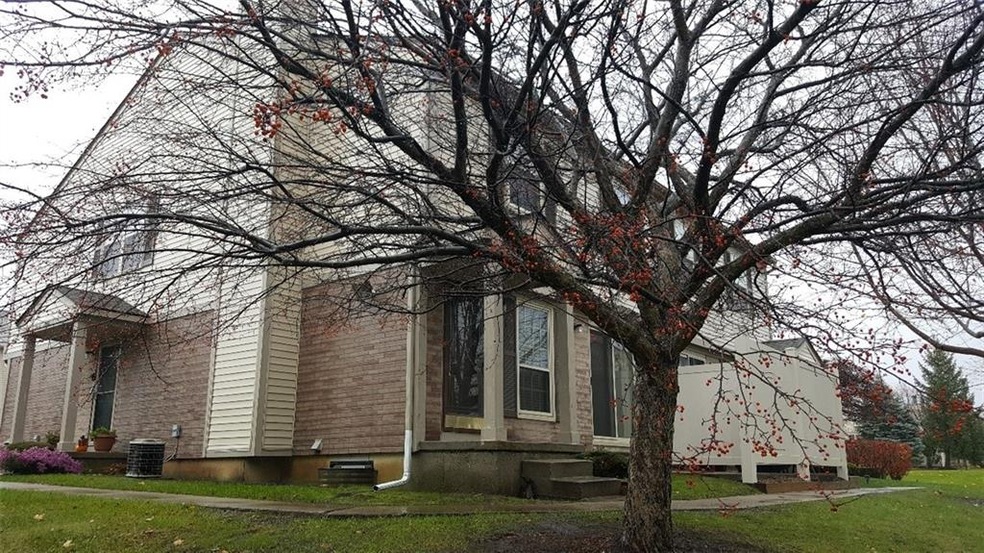
$138,900
- 2 Beds
- 1 Bath
- 882 Sq Ft
- 2861 Glenwood Ct
- Unit 35D
- Lake Orion, MI
Beautiful 2nd floor Ranch style condo with DIRECT ACCESS to your own garage. Renovated condo with Lake access to All Sports Voorheis Lake! Located in desirable Keatington New Town located minutes from I-75, shopping, parks & more. Open floor plan, great for entertaining. The primary bedroom has a 5x8 walk-in closet, new in 2018 Central air unit, blown in insulation, humidifier and doorwall with a
Marta Acheson Liberty Way Realty
