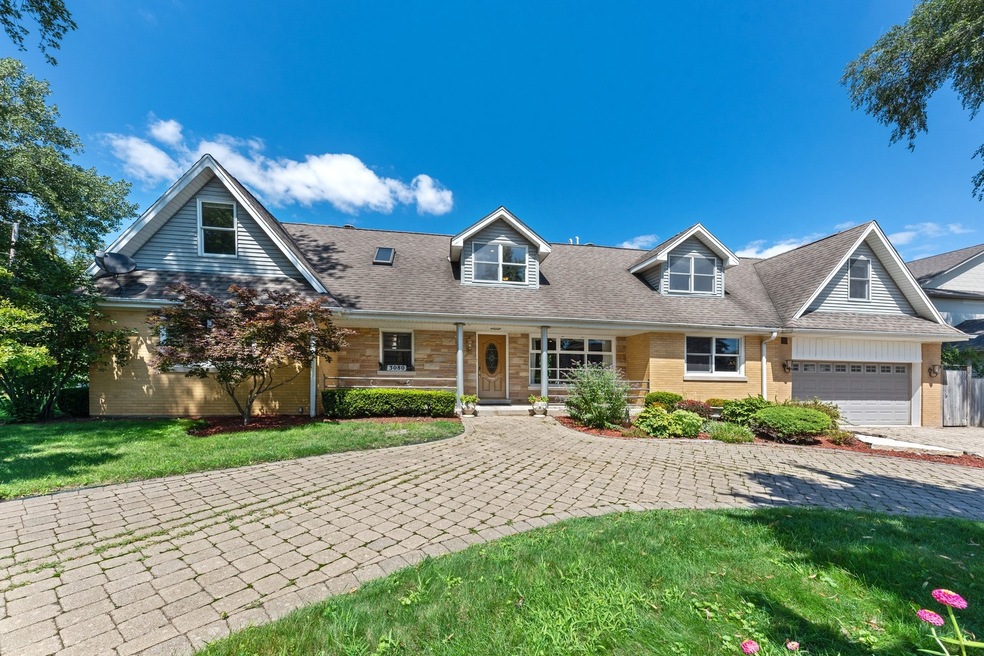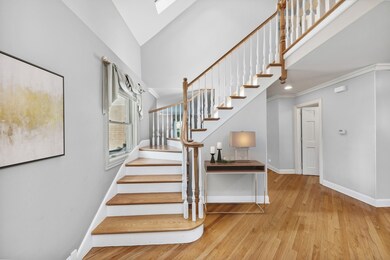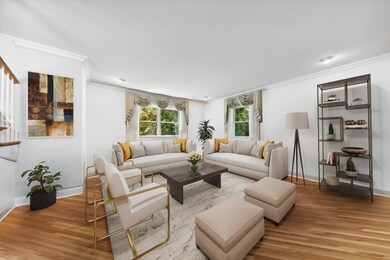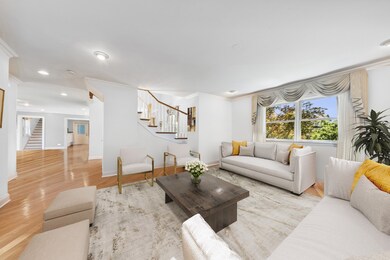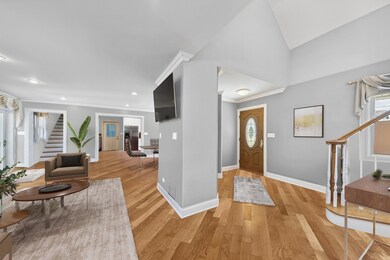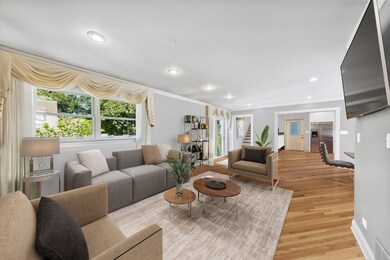
3080 Koepke Rd Northbrook, IL 60062
Estimated Value: $808,599 - $959,000
Highlights
- Second Garage
- Deck
- Wood Flooring
- Hickory Point Elementary School Rated A-
- Property is near a park
- 5-minute walk to West Park
About This Home
As of July 2023MATTERPORT/3D VIRTUAL TOUR LINK AVAILABLE! INCREDIBLE OPPORTUNITY TO OWN THIS ONE-OF-A-KIND 4 BED / 4 BATH CUSTOM HOME ON A MASSIVE NEARLY HALF ACRE CORNER LOT WITH A TRUE OASIS OF OUTDOOR SPACES ON A SERENE BLOCK JUST STEPS TO THE NORTHBROOK SPORTS CENTER (WITH PRIVATE ACCESS FROM THIS STREET) AND MINS TO SHOPS, RESTAURANTS, SCHOOLS, XPRSSWY & MORE FEATURING CIRCULAR PAVER DRIVEWAY LEADING TO INVITING FOYER INTO BRIGHT/WIDE MAIN LEVEL LIVING SPACE W/SEP DINING AREA, OAK/S/S/GRANITE WRAPAROUND KITCHEN W/ABUNDANT STORAGE AND ACCESS TO ATTACHED 2-CAR GARAGE, SEPARATE FAMILY ROOM, FULL GUEST BATH & 4TH BEDROOM/OFFICE W/HARDWOOD FLOORS T/O & NEW MAIN LEVEL HVAC (2022); UNIQUE 2ND LEVEL FEAT PRIVATE STAIRWELL TO LARGE PRIMARY SUITE W/MULTIPLE WALK-IN CLOSETS, PRIVATE DECK OVERLOOKING POND/YARD & EN SUITE STONE BATH W/DBL SINK VANITY, SEP SHOWER/WHIRLPOOL TUB & PRIVATE W/C; CENTER STAIRWELL LEADS TO 2 HUGE GUEST BEDROOMS W/1 EN SUITE W/LARGE WALK-IN CLOSET & MARBLE BATH + FULL GUEST BATH IN HALLWAY; FULL/DRY UNFINISHED BASEMENT W/LAUNDRY & ROUGHED FOR BATH WAITING FOR YOUR FINISHING IDEAS OR KEEP AS ENDLESS STORAGE; ADDITIONAL 3-CAR HEATED/INSULATED DETACHED GARAGE W/SEP PAVER DRIVEWAY ACCESS CURRENTLY CONFIGURED AS A 2-CAR + WORKSHOP W/KITCHEN & ROUGHED BATH W/ENDLESS VERSATILITY IN USE OPTIONS; BEAUTIFULLY LANDSCAPED OUTDOOR SPACE W/SPRINKLER SYSTEM INCL A WATERFALL POND EDGED WITH HARDSCAPE & FLOWER BEDS, 2 DECKS, A LARGE GARDEN AREA, FRUIT TREES & MULTIPLE YARD SPACES FOR THE ULTIMATE IN TRANQUIL LIVING!
Home Details
Home Type
- Single Family
Est. Annual Taxes
- $7,358
Year Built | Renovated
- 1943 | 2007
Lot Details
- 0.45 Acre Lot
- Lot Dimensions are 130.44 x 146.82
- Corner Lot
- Paved or Partially Paved Lot
Parking
- 5 Car Garage
- Second Garage
- Multiple Garages
- Garage Transmitter
- Garage Door Opener
- Parking Included in Price
Home Design
- Asphalt Roof
- Concrete Perimeter Foundation
Interior Spaces
- 3,200 Sq Ft Home
- 2-Story Property
- Skylights
- Entrance Foyer
- Family Room
- Living Room
- L-Shaped Dining Room
- Workshop
- Storage Room
- Utility Room with Study Area
- Wood Flooring
- Storm Screens
Kitchen
- Range
- Dishwasher
- Stainless Steel Appliances
- Disposal
Bedrooms and Bathrooms
- 4 Bedrooms
- 4 Potential Bedrooms
- Main Floor Bedroom
- Walk-In Closet
- Bathroom on Main Level
- 4 Full Bathrooms
- Dual Sinks
- Whirlpool Bathtub
- Separate Shower
Laundry
- Laundry Room
- Dryer
- Washer
- Sink Near Laundry
Unfinished Basement
- English Basement
- Basement Fills Entire Space Under The House
- Rough-In Basement Bathroom
Outdoor Features
- Balcony
- Deck
- Terrace
- Separate Outdoor Workshop
- Porch
Location
- Property is near a park
Schools
- Hickory Point Elementary School
- Wood Oaks Junior High School
- Glenbrook North High School
Utilities
- Forced Air Heating and Cooling System
- Two Heating Systems
- Heating System Uses Natural Gas
Community Details
- Tennis Courts
- Community Pool
Listing and Financial Details
- Homeowner Tax Exemptions
Ownership History
Purchase Details
Home Financials for this Owner
Home Financials are based on the most recent Mortgage that was taken out on this home.Purchase Details
Home Financials for this Owner
Home Financials are based on the most recent Mortgage that was taken out on this home.Purchase Details
Purchase Details
Home Financials for this Owner
Home Financials are based on the most recent Mortgage that was taken out on this home.Similar Homes in the area
Home Values in the Area
Average Home Value in this Area
Purchase History
| Date | Buyer | Sale Price | Title Company |
|---|---|---|---|
| Darmoni Ariel | $755,000 | Proper Title | |
| Pekaj Miter | $550,000 | -- | |
| Dupage National Bank | -- | -- | |
| Lalic Milan | $245,000 | -- |
Mortgage History
| Date | Status | Borrower | Loan Amount |
|---|---|---|---|
| Open | Darmoni Ariel | $714,500 | |
| Closed | Darmoni Ariel | $717,250 | |
| Previous Owner | Pekaj Miter | $397,490 | |
| Previous Owner | Pekaj Marija | $133,000 | |
| Previous Owner | Pekaj Marija | $417,000 | |
| Previous Owner | Pekaj Miter | $150,000 | |
| Previous Owner | Pekaj Miter | $150,000 | |
| Previous Owner | Lalic Milan | $300,000 | |
| Previous Owner | Lalic Milan | $250,000 | |
| Previous Owner | Lalic Milan | $196,000 |
Property History
| Date | Event | Price | Change | Sq Ft Price |
|---|---|---|---|---|
| 07/05/2023 07/05/23 | Sold | $755,000 | -5.6% | $236 / Sq Ft |
| 05/05/2023 05/05/23 | Pending | -- | -- | -- |
| 05/01/2023 05/01/23 | For Sale | $799,400 | -- | $250 / Sq Ft |
Tax History Compared to Growth
Tax History
| Year | Tax Paid | Tax Assessment Tax Assessment Total Assessment is a certain percentage of the fair market value that is determined by local assessors to be the total taxable value of land and additions on the property. | Land | Improvement |
|---|---|---|---|---|
| 2024 | $9,143 | $44,000 | $22,000 | $22,000 |
| 2023 | $9,143 | $44,000 | $22,000 | $22,000 |
| 2022 | $9,143 | $44,000 | $22,000 | $22,000 |
| 2021 | $7,358 | $32,397 | $25,673 | $6,724 |
| 2020 | $7,306 | $32,397 | $25,673 | $6,724 |
| 2019 | $7,129 | $35,602 | $25,673 | $9,929 |
| 2018 | $9,389 | $42,392 | $22,711 | $19,681 |
| 2017 | $9,140 | $42,392 | $22,711 | $19,681 |
| 2016 | $8,966 | $43,308 | $22,711 | $20,597 |
| 2015 | $9,019 | $39,572 | $18,761 | $20,811 |
| 2014 | $8,814 | $39,572 | $18,761 | $20,811 |
| 2013 | $8,551 | $39,572 | $18,761 | $20,811 |
Agents Affiliated with this Home
-
Mario Greco

Seller's Agent in 2023
Mario Greco
Compass
(773) 255-6562
6 in this area
1,122 Total Sales
-
Cyrus Seraj

Seller Co-Listing Agent in 2023
Cyrus Seraj
Compass
(773) 495-3303
1 in this area
129 Total Sales
Map
Source: Midwest Real Estate Data (MRED)
MLS Number: 11771343
APN: 04-17-201-026-0000
- 3035 Keystone Rd
- 1825 Ivy Ln
- 3121 Toulon Dr Unit 1E
- 2870 Keystone Rd
- 3244 Lakeside Ave
- 1673 Longvalley Dr
- 1462 Hemlock Knoll Terrace
- 1452 Hemlock Knoll Terrace
- 3324 Lakeside Ave
- 1347 Coventry Ln
- 1336 Christina Ln
- 1780 Prairie Ave
- 3025 Oxford Ln
- 1445 Pfingsten Rd
- 2128 Scotch Pine Ln
- 1331 Pfingsten Rd
- 1831 Ellendale Dr
- 2100 Pfingsten Rd
- 2640 Mulberry Ln
- 1801 Ellendale Dr
- 3080 Koepke Rd
- 3070 Koepke Rd
- 1645 Miller Rd
- 3060 Koepke Rd
- 3106 Huntington Ln
- 3085 Koepke Rd
- 3075 Koepke Rd
- 3050 Koepke Rd
- 3065 Koepke Rd
- 3055 Koepke Rd
- 1703 Ivy Ln
- 3119 Huntington Ln
- 3118 Huntington Ln
- 3040 Koepke Rd
- 3045 Koepke Rd
- 1707 Ivy Ln
- 3122 Hemlock Ln
- 3085 Keystone Rd
- 3125 Huntington Ln
- 3028 Koepke Rd
