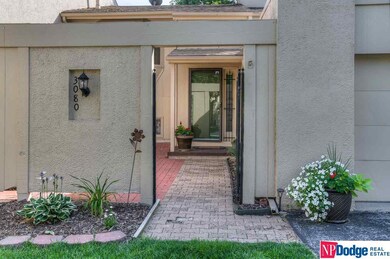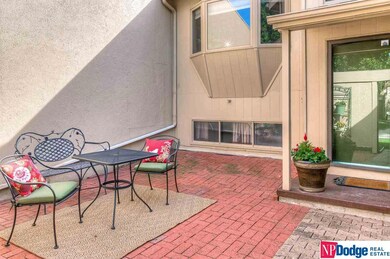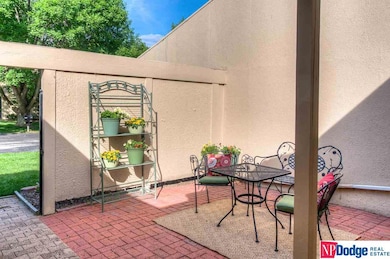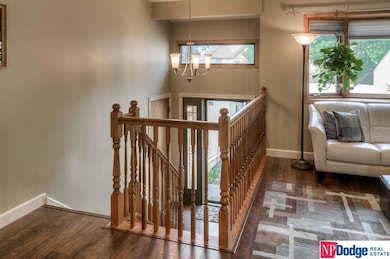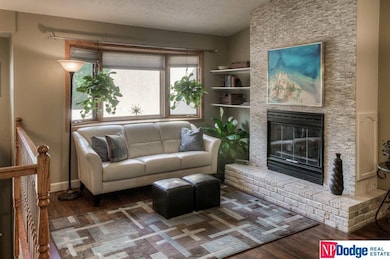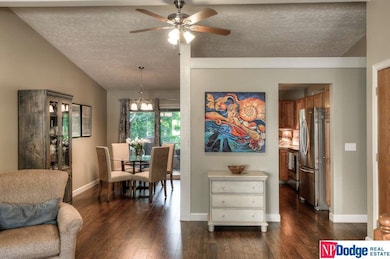
3080 S 160th Plaza Omaha, NE 68130
South Elkhorn NeighborhoodHighlights
- In Ground Pool
- Covered Deck
- Cathedral Ceiling
- Millard North Middle School Rated A-
- Family Room with Fireplace
- Wood Flooring
About This Home
As of September 2015Spacious town home on quiet tree lined streets, with no neighbors in back. Updated Kitchen with new stainless steel refrigerator, stove, and microwave. Newer wood floors and carpet. Updated tiled bathrooms. 3 BR, 3 Bath, 2 fireplaces, tons of storage. Charming courtyard in front, covered deck, fenced patio from the walkout LL. Great location near Lake Zorinsky and Legacy.
Last Agent to Sell the Property
NP Dodge RE Sales Inc 148Dodge Brokerage Phone: 402-690-6279 License #0940584 Listed on: 07/09/2015

Townhouse Details
Home Type
- Townhome
Est. Annual Taxes
- $3,114
Year Built
- Built in 1977
Lot Details
- Lot Dimensions are 40 x 94
- Privacy Fence
- Vinyl Fence
- Sprinkler System
HOA Fees
- $225 Monthly HOA Fees
Parking
- 2 Car Attached Garage
Home Design
- Split Level Home
- Composition Roof
Interior Spaces
- Cathedral Ceiling
- Ceiling Fan
- Window Treatments
- Bay Window
- Family Room with Fireplace
- 2 Fireplaces
- Living Room with Fireplace
- Dining Area
Kitchen
- Oven
- Microwave
- Ice Maker
- Dishwasher
- Disposal
Flooring
- Wood
- Wall to Wall Carpet
- Laminate
Bedrooms and Bathrooms
- 3 Bedrooms
- Main Floor Bedroom
- Walk-In Closet
Laundry
- Dryer
- Washer
Basement
- Walk-Out Basement
- Basement Windows
Outdoor Features
- In Ground Pool
- Balcony
- Covered Deck
- Enclosed patio or porch
Schools
- J Sterling Morton Elementary School
- Millard North Middle School
- Millard North High School
Utilities
- Forced Air Heating and Cooling System
- Heating System Uses Gas
- Water Softener
- Cable TV Available
Community Details
- Association fees include exterior maintenance, ground maintenance, pool access, snow removal, insurance, common area maintenance, water
- Scarborough Subdivision
Listing and Financial Details
- Assessor Parcel Number 2153016004
- Tax Block 30
Ownership History
Purchase Details
Home Financials for this Owner
Home Financials are based on the most recent Mortgage that was taken out on this home.Purchase Details
Home Financials for this Owner
Home Financials are based on the most recent Mortgage that was taken out on this home.Purchase Details
Home Financials for this Owner
Home Financials are based on the most recent Mortgage that was taken out on this home.Purchase Details
Home Financials for this Owner
Home Financials are based on the most recent Mortgage that was taken out on this home.Similar Homes in Omaha, NE
Home Values in the Area
Average Home Value in this Area
Purchase History
| Date | Type | Sale Price | Title Company |
|---|---|---|---|
| Warranty Deed | $153,000 | None Available | |
| Warranty Deed | $150,000 | None Available | |
| Deed | $104,200 | -- | |
| Survivorship Deed | $127,000 | -- |
Mortgage History
| Date | Status | Loan Amount | Loan Type |
|---|---|---|---|
| Open | $99,285 | VA | |
| Closed | $105,000 | VA | |
| Previous Owner | $120,000 | New Conventional | |
| Previous Owner | $83,360 | New Conventional | |
| Previous Owner | $120,550 | Purchase Money Mortgage |
Property History
| Date | Event | Price | Change | Sq Ft Price |
|---|---|---|---|---|
| 07/20/2025 07/20/25 | Pending | -- | -- | -- |
| 06/26/2025 06/26/25 | For Sale | $270,000 | 0.0% | $119 / Sq Ft |
| 06/21/2025 06/21/25 | Off Market | $270,000 | -- | -- |
| 06/18/2025 06/18/25 | For Sale | $270,000 | +76.5% | $119 / Sq Ft |
| 09/17/2015 09/17/15 | Sold | $153,000 | -4.3% | $70 / Sq Ft |
| 08/02/2015 08/02/15 | Pending | -- | -- | -- |
| 07/09/2015 07/09/15 | For Sale | $159,900 | +6.6% | $73 / Sq Ft |
| 05/18/2015 05/18/15 | Sold | $150,000 | 0.0% | $69 / Sq Ft |
| 03/24/2015 03/24/15 | Pending | -- | -- | -- |
| 03/16/2015 03/16/15 | For Sale | $150,000 | +44.0% | $69 / Sq Ft |
| 06/10/2014 06/10/14 | Sold | $104,200 | -7.0% | $48 / Sq Ft |
| 10/03/2013 10/03/13 | Pending | -- | -- | -- |
| 05/24/2013 05/24/13 | For Sale | $112,000 | -- | $52 / Sq Ft |
Tax History Compared to Growth
Tax History
| Year | Tax Paid | Tax Assessment Tax Assessment Total Assessment is a certain percentage of the fair market value that is determined by local assessors to be the total taxable value of land and additions on the property. | Land | Improvement |
|---|---|---|---|---|
| 2023 | $4,631 | $232,600 | $21,300 | $211,300 |
| 2022 | $3,855 | $182,400 | $21,300 | $161,100 |
| 2021 | $3,440 | $163,600 | $21,300 | $142,300 |
| 2020 | $3,469 | $163,600 | $21,300 | $142,300 |
| 2019 | $2,911 | $136,900 | $21,300 | $115,600 |
| 2018 | $2,952 | $136,900 | $21,300 | $115,600 |
| 2017 | $2,906 | $136,900 | $21,300 | $115,600 |
| 2016 | $3,263 | $153,600 | $8,300 | $145,300 |
| 2015 | $3,114 | $143,600 | $7,800 | $135,800 |
| 2014 | $3,114 | $143,600 | $7,800 | $135,800 |
Agents Affiliated with this Home
-

Seller's Agent in 2025
Angela May
Better Homes and Gardens R.E.
(402) 709-4908
81 Total Sales
-

Seller Co-Listing Agent in 2025
Michelle Brotzki
Better Homes and Gardens R.E.
(402) 980-1292
1 in this area
55 Total Sales
-

Buyer's Agent in 2025
Ricardo Castro
Nebraska Realty
(402) 999-1707
1 in this area
357 Total Sales
-

Seller's Agent in 2015
Mary Rensch
NP Dodge Real Estate Sales, Inc.
(402) 690-6279
8 in this area
115 Total Sales
-

Seller's Agent in 2015
Daniel Spence
NP Dodge Real Estate Sales, Inc.
(402) 658-9199
64 Total Sales
-
K
Seller's Agent in 2014
Kathy Cox
BHHS Ambassador Real Estate
Map
Source: Great Plains Regional MLS
MLS Number: 21512805
APN: 5301-6004-21
- 2909 S 160th Plaza
- 15908 Spring St
- 3317 S 159th St
- 15724 Hascall Cir
- 16557 Elm St
- 16024 Martha Cir
- 2218 S 162nd Cir
- 2205 S 161st Cir
- 3713 S 155th St
- 2105 S 164th Ave
- 2017 S 164th Ave
- 3718 S 153rd St
- 15421 Garfield St
- 15409 Garfield St
- 2416 S 166th St
- 15423 Howe St
- 15514 Arbor St
- 15211 Pasadena Ave
- 3118 S 169th Plaza
- 16816 Ontario St

