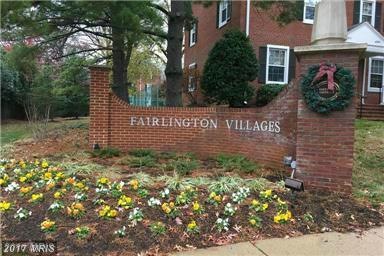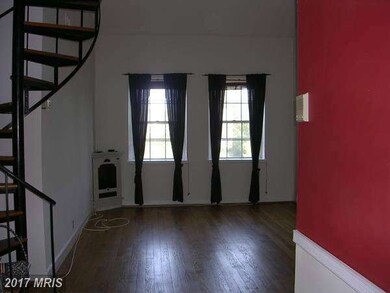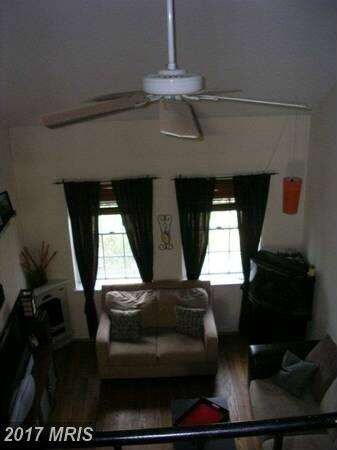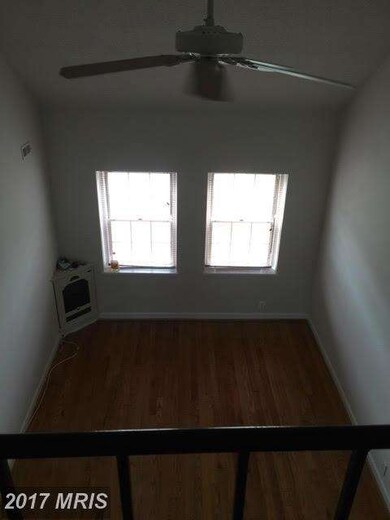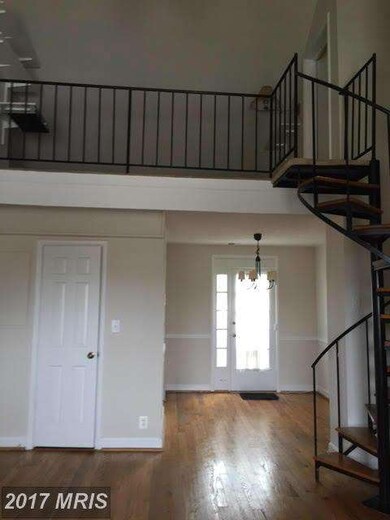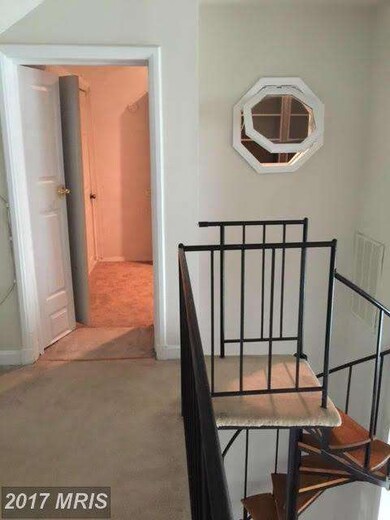
3080 S Abingdon St Unit C2 Arlington, VA 22206
Fairlington NeighborhoodHighlights
- Private Pool
- Open Floorplan
- 1 Fireplace
- Gunston Middle School Rated A-
- Colonial Architecture
- 4-minute walk to Fort Reynolds Park
About This Home
As of June 2017Disregard DOM . Was rented w/dog, 24 hr apt, made it difficult to show. NOW VACANT as of 5/8- .(a)Sought after Fairlington! (b)1250 sq ft Rare Cathedral clngs Feel of SF home (c)Spiral/Loft/2nd BR &Den/ 2ND BATH POTENTIAL WITH ARL..CO. PAYING VIA HISTORIC CREDIT! (d).5 Swim pools Low CF! Walk to Shirlington (e)Without hyperbole, best deal in area, do own analysis-Home Warranty!
Last Agent to Sell the Property
Proplocate Realty, LLC License #524268 Listed on: 03/17/2017

Property Details
Home Type
- Condominium
Est. Annual Taxes
- $2,987
Year Built
- Built in 1944
HOA Fees
- $330 Monthly HOA Fees
Home Design
- Colonial Architecture
- Brick Exterior Construction
- Slate Roof
Interior Spaces
- 1,252 Sq Ft Home
- Property has 2 Levels
- Open Floorplan
- 1 Fireplace
- Intercom
- Galley Kitchen
Bedrooms and Bathrooms
- 1 Main Level Bedroom
- 1 Full Bathroom
Parking
- Garage
- Handicap Parking
- Front Facing Garage
Pool
- Private Pool
Schools
- Gunston Middle School
- Wakefield High School
Utilities
- Central Air
- Heat Pump System
- Electric Water Heater
- Cable TV Available
Listing and Financial Details
- Assessor Parcel Number 29-012-043
Community Details
Overview
- Association fees include exterior building maintenance, common area maintenance, trash, snow removal, sewer, road maintenance, reserve funds, pool(s), recreation facility, parking fee, insurance, management, lawn maintenance, lawn care side, lawn care rear, water
- Low-Rise Condominium
- Fairlington Villages Subdivision, Bradford Floorplan
- Fairlington Villages Community
- The community has rules related to parking rules
Amenities
- Common Area
- Community Center
Recreation
- Tennis Courts
- Community Playground
- Community Pool
Pet Policy
- Pets Allowed
Security
- Security Service
Ownership History
Purchase Details
Home Financials for this Owner
Home Financials are based on the most recent Mortgage that was taken out on this home.Purchase Details
Home Financials for this Owner
Home Financials are based on the most recent Mortgage that was taken out on this home.Purchase Details
Home Financials for this Owner
Home Financials are based on the most recent Mortgage that was taken out on this home.Purchase Details
Home Financials for this Owner
Home Financials are based on the most recent Mortgage that was taken out on this home.Similar Homes in the area
Home Values in the Area
Average Home Value in this Area
Purchase History
| Date | Type | Sale Price | Title Company |
|---|---|---|---|
| Deed | $300,000 | Commonwealth Land Title | |
| Deed | $309,500 | -- | |
| Deed | $195,000 | -- | |
| Deed | $100,000 | -- |
Mortgage History
| Date | Status | Loan Amount | Loan Type |
|---|---|---|---|
| Open | $274,500 | New Conventional | |
| Closed | $285,000 | New Conventional | |
| Previous Owner | $185,700 | New Conventional | |
| Previous Owner | $156,000 | New Conventional | |
| Previous Owner | $97,450 | FHA |
Property History
| Date | Event | Price | Change | Sq Ft Price |
|---|---|---|---|---|
| 05/15/2023 05/15/23 | Rented | $2,395 | 0.0% | -- |
| 03/21/2023 03/21/23 | Under Contract | -- | -- | -- |
| 03/13/2023 03/13/23 | For Rent | $2,395 | 0.0% | -- |
| 06/29/2017 06/29/17 | Sold | $300,000 | 0.0% | $240 / Sq Ft |
| 05/14/2017 05/14/17 | Pending | -- | -- | -- |
| 05/08/2017 05/08/17 | Price Changed | $300,000 | -7.7% | $240 / Sq Ft |
| 05/01/2017 05/01/17 | Price Changed | $325,000 | +4.8% | $260 / Sq Ft |
| 04/29/2017 04/29/17 | Price Changed | $310,000 | -1.6% | $248 / Sq Ft |
| 04/04/2017 04/04/17 | Price Changed | $315,000 | -3.1% | $252 / Sq Ft |
| 03/17/2017 03/17/17 | For Sale | $325,000 | -- | $260 / Sq Ft |
Tax History Compared to Growth
Tax History
| Year | Tax Paid | Tax Assessment Tax Assessment Total Assessment is a certain percentage of the fair market value that is determined by local assessors to be the total taxable value of land and additions on the property. | Land | Improvement |
|---|---|---|---|---|
| 2024 | $3,949 | $382,300 | $44,100 | $338,200 |
| 2023 | $3,938 | $382,300 | $44,100 | $338,200 |
| 2022 | $3,629 | $352,300 | $44,100 | $308,200 |
| 2021 | $3,497 | $339,500 | $39,800 | $299,700 |
| 2020 | $3,262 | $317,900 | $39,800 | $278,100 |
| 2019 | $3,046 | $296,900 | $36,500 | $260,400 |
| 2018 | $2,987 | $296,900 | $36,500 | $260,400 |
| 2017 | $3,081 | $306,300 | $48,400 | $257,900 |
| 2016 | $2,987 | $301,400 | $48,400 | $253,000 |
| 2015 | $2,763 | $277,400 | $48,400 | $229,000 |
| 2014 | $2,763 | $277,400 | $48,400 | $229,000 |
Agents Affiliated with this Home
-
Lisa Dubois

Seller's Agent in 2023
Lisa Dubois
RE/MAX
(703) 350-9595
13 in this area
353 Total Sales
-
William Restrepo

Buyer's Agent in 2023
William Restrepo
Samson Properties
(413) 883-4252
75 Total Sales
-
William Whittman

Seller's Agent in 2017
William Whittman
Proplocate Realty, LLC
(202) 391-5582
50 Total Sales
Map
Source: Bright MLS
MLS Number: 1001619495
APN: 29-012-043
- 3020 S Buchanan St Unit B1
- 4725 31st St S
- 3031 S Columbus St Unit C2
- 2865 S Abingdon St
- 2922 S Buchanan St Unit C1
- 2923 S Woodstock St Unit D
- 2949 S Columbus St Unit A1
- 2990 S Columbus St
- 2921 F S Woodley St
- 4811 29th St S Unit B2
- 2862 S Buchanan St Unit B2
- 3315 Wyndham Cir Unit 3223
- 3315 Wyndham Cir Unit 1223
- 3315 Wyndham Cir Unit 4236
- 4904 29th Rd S Unit A2
- 3313 Wyndham Cir Unit 4209
- 3313 Wyndham Cir Unit 3210
- 2743 S Buchanan St
- 4911 29th Rd S
- 3311 Wyndham Cir Unit 1199
