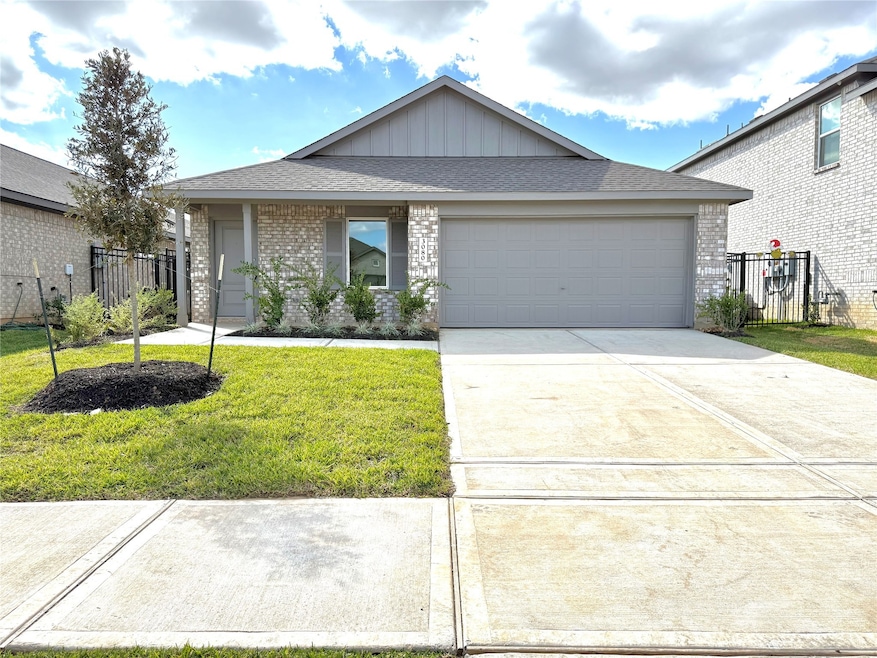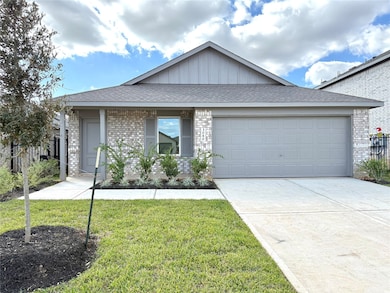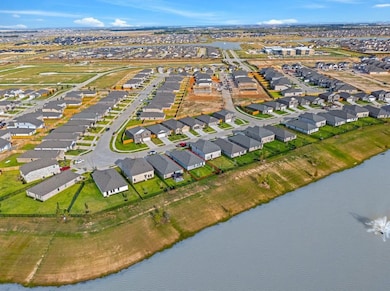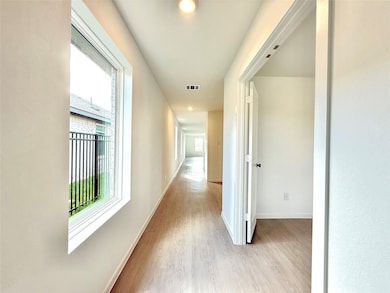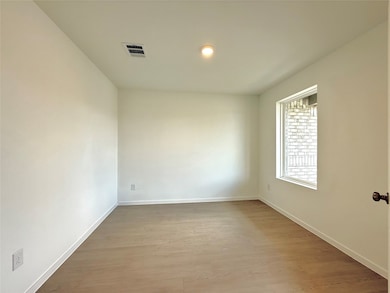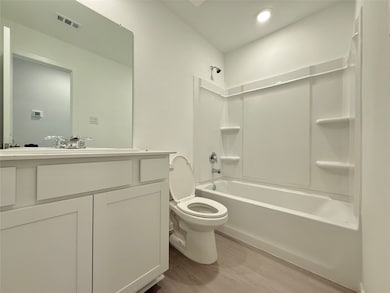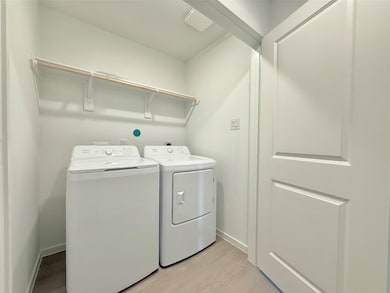3
Beds
2
Baths
1,876
Sq Ft
2025
Built
Highlights
- New Construction
- Traditional Architecture
- 2 Car Attached Garage
- Lake View
- Community Pool
- Central Heating and Cooling System
About This Home
Housing vouchers WELCOMED! This charming three-bedroom home offers comfortable single-story living with a thoughtful, open layout and a beautiful lake view. A versatile flex room near the entry can easily serve as an additional bedroom, home office, or cozy retreat. The open-concept design seamlessly connects the kitchen, dining, and living areas, creating an inviting space perfect for everyday living and entertaining. All bedrooms are conveniently located on one side of the home for added privacy, including a spacious owner’s suite featuring a full bath and walk-in closet.
Home Details
Home Type
- Single Family
Year Built
- Built in 2025 | New Construction
Parking
- 2 Car Attached Garage
Home Design
- Traditional Architecture
Interior Spaces
- 1,876 Sq Ft Home
- 1-Story Property
- Utility Room
- Lake Views
Kitchen
- Microwave
- Dishwasher
- Disposal
Bedrooms and Bathrooms
- 3 Bedrooms
- 2 Full Bathrooms
Schools
- Royal Elementary School
- Royal Junior High School
- Royal High School
Utilities
- Central Heating and Cooling System
- Heating System Uses Gas
- No Utilities
Listing and Financial Details
- Property Available on 11/13/25
- Long Term Lease
Community Details
Overview
- Sunterra Subdivision
Recreation
- Community Pool
Pet Policy
- Call for details about the types of pets allowed
- Pet Deposit Required
Map
Source: Houston Association of REALTORS®
MLS Number: 24914191
Nearby Homes
- 3120 Sunset Glory Dr
- 3045 Wild Dunes Dr
- 3001 Duskshine Dr
- 3132 Sunset Glory Dr
- 3140 Sunset Glory Dr
- 3144 Sunset Glory Dr
- 3095 Sunset Glory Dr
- 3099 Sunset Glory Dr
- 3107 Sunset Glory Dr
- 3119 Sunset Glory Dr
- 3067 Wild Dunes Dr
- 3075 Wild Dunes Dr
- 3093 Majestic Sunrise Dr
- 3132 Wild Dunes Dr
- 3081 Majestic Sunrise Dr
- 3091 Wild Dunes Dr
- 3033 Majestic Sunrise Dr
- 3033 Wild Fox Dr
- 3025 Wild Fox Dr
- 3012 Avenida Sonoma Dr
- 3049 Wild Dunes Dr
- 3037 Wild Dunes Dr
- 3060 Wild Dunes Dr
- 3059 Wild Dunes Dr
- 3112 Wild Dunes Dr
- 3020 Wild Dunes Dr
- 3071 Wild Dunes Dr
- 3124 Wild Dunes Dr
- 3008 Wild Dunes Dr
- 3156 Sunset Glory Dr
- 3048 Majestic Sunrise Dr
- 3032 Majestic Sunrise Dr
- 3053 Avenida Sonoma Dr
- 3033 Merganser Rdg Dr
- 3004 Majestic Sunrise Dr
- 3057 Majestic Sunrise Dr
- 3065 Dawn Sound Dr
- 3036 Majestic Sunrise Dr
- 3040 Avenida Sonoma Dr
- 3029 Avenida Sonoma Dr
