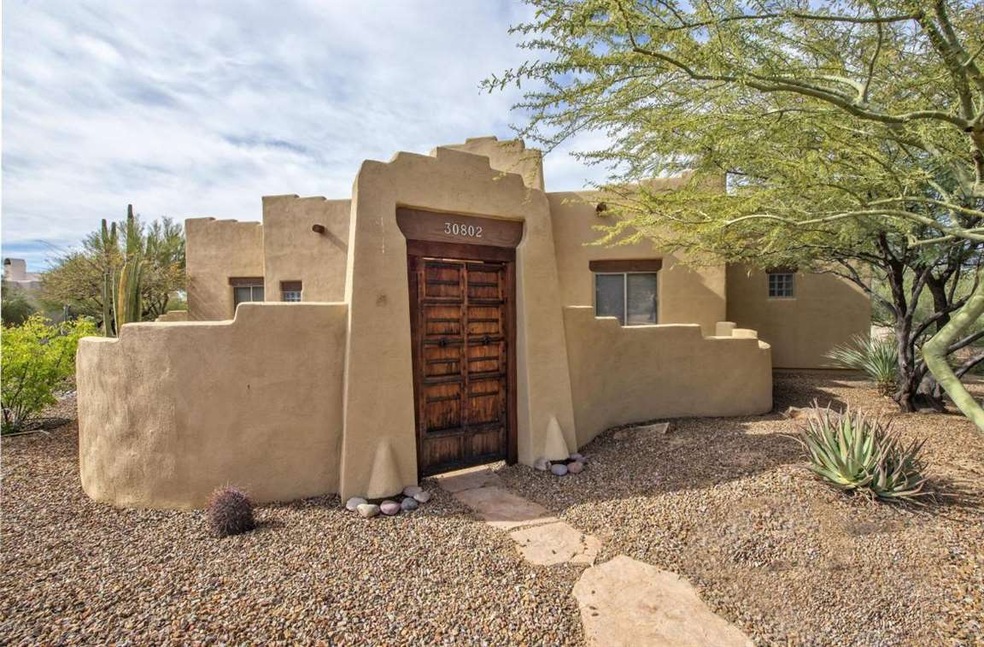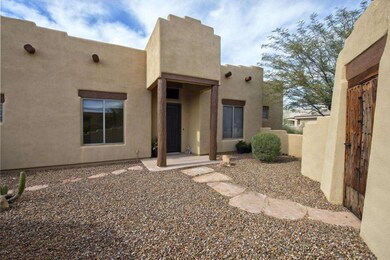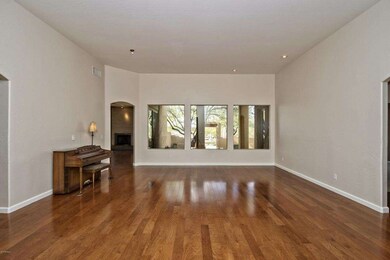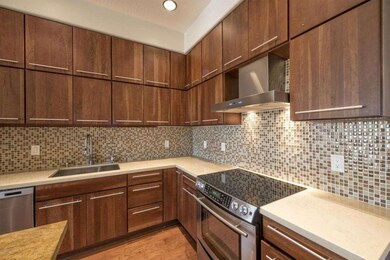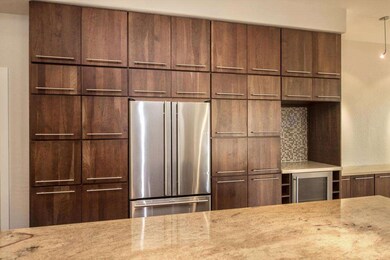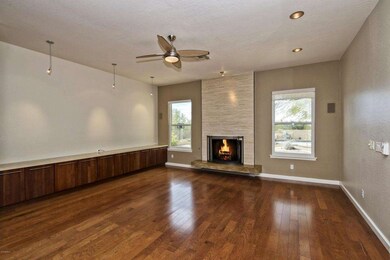
30802 N 47th Place Cave Creek, AZ 85331
Desert View NeighborhoodEstimated Value: $979,381 - $1,042,000
Highlights
- Play Pool
- Gated Community
- Wood Flooring
- Lone Mountain Elementary School Rated A-
- 0.74 Acre Lot
- Granite Countertops
About This Home
As of May 2016Stunning 4 bedroom/2.5 bath home in the gated enclave of Sonoran Vista of Tatum Ranch. This home sits on a large 3/4 acre lot and has been tastefully updated to include warm wood flooring, new paint and carpet throughout, a fantastic Kitchen with stainless appliances, custom cabinetry and stone countertops. Comfortable split floorplan - Master Suite has access to covered patio. 2 guest bedrooms with Jack and Jill bath. Den/4th bedroom. Private, gated courtyard and side 3-car garage entry provide amazing curb appeal. The rear yard is perfect for family fun and entertaining with lawn, gated pool area with waterfall and BBQ ramada, and separate sport court. Enjoy our AZ sunsets from comfortable covered patio. Close to services, dining and great Cave Creek schools.
Last Agent to Sell the Property
Berkshire Hathaway HomeServices Arizona Properties License #SA037820000 Listed on: 02/02/2016

Home Details
Home Type
- Single Family
Est. Annual Taxes
- $2,408
Year Built
- Built in 1997
Lot Details
- 0.74 Acre Lot
- Desert faces the front of the property
- Block Wall Fence
- Front and Back Yard Sprinklers
- Sprinklers on Timer
- Grass Covered Lot
HOA Fees
- $40 Monthly HOA Fees
Parking
- 3 Car Garage
- Side or Rear Entrance to Parking
- Garage Door Opener
Home Design
- Wood Frame Construction
- Built-Up Roof
- Stucco
Interior Spaces
- 2,403 Sq Ft Home
- 1-Story Property
- Ceiling Fan
- Gas Fireplace
- Double Pane Windows
- Family Room with Fireplace
Kitchen
- Built-In Microwave
- Dishwasher
- Kitchen Island
- Granite Countertops
Flooring
- Wood
- Carpet
- Tile
Bedrooms and Bathrooms
- 4 Bedrooms
- Walk-In Closet
- Primary Bathroom is a Full Bathroom
- 2.5 Bathrooms
- Dual Vanity Sinks in Primary Bathroom
- Bathtub With Separate Shower Stall
Laundry
- Laundry in unit
- Dryer
- Washer
Home Security
- Security System Owned
- Fire Sprinkler System
Accessible Home Design
- No Interior Steps
Pool
- Play Pool
- Fence Around Pool
Outdoor Features
- Covered patio or porch
- Built-In Barbecue
- Playground
Schools
- Lone Mountain Elementary School
- Sonoran Trails Middle School
- Cactus Shadows High School
Utilities
- Refrigerated Cooling System
- Zoned Heating
- Heating System Uses Natural Gas
- Water Filtration System
- Water Softener
- High Speed Internet
- Cable TV Available
Listing and Financial Details
- Tax Lot 12
- Assessor Parcel Number 211-88-007
Community Details
Overview
- Tatum Ranch Association, Phone Number (480) 473-1763
- Sonoran Vista Association, Phone Number (480) 473-1763
- Association Phone (480) 473-1763
- Built by Suncor
- Tatum Ranch Parcel 1 Unit 3 Subdivision
Recreation
- Sport Court
Security
- Gated Community
Ownership History
Purchase Details
Home Financials for this Owner
Home Financials are based on the most recent Mortgage that was taken out on this home.Purchase Details
Home Financials for this Owner
Home Financials are based on the most recent Mortgage that was taken out on this home.Purchase Details
Purchase Details
Home Financials for this Owner
Home Financials are based on the most recent Mortgage that was taken out on this home.Purchase Details
Home Financials for this Owner
Home Financials are based on the most recent Mortgage that was taken out on this home.Purchase Details
Purchase Details
Home Financials for this Owner
Home Financials are based on the most recent Mortgage that was taken out on this home.Similar Homes in Cave Creek, AZ
Home Values in the Area
Average Home Value in this Area
Purchase History
| Date | Buyer | Sale Price | Title Company |
|---|---|---|---|
| Deleon Tricia M Ponce | $568,000 | Equity Title Agency Inc | |
| Adams Mark G | $640,000 | Westland Title Agency Of Az | |
| Young Dennis Randall | $625,000 | Equity Title Agency Inc | |
| Mamone Douglas P | $361,000 | Fidelity National Title | |
| Garrison Terry A | -- | First American Title | |
| Garrison Terry Almon | -- | -- | |
| Garrison Terry A | $236,122 | Old Republic Title Agency |
Mortgage History
| Date | Status | Borrower | Loan Amount |
|---|---|---|---|
| Open | Ponce Deleon Tricia M | $100,000 | |
| Open | Deleon Tricia M Ponce | $454,400 | |
| Previous Owner | Adams Mark G | $400,000 | |
| Previous Owner | Adams Mark G | $72,000 | |
| Previous Owner | Adams Mark G | $440,000 | |
| Previous Owner | Young Dennis Randall | $350,000 | |
| Previous Owner | Mamone Douglas P | $240,000 | |
| Previous Owner | Mamone Douglas P | $200,000 | |
| Previous Owner | Garrison Terry A | $255,000 | |
| Previous Owner | Garrison Terry A | $188,000 |
Property History
| Date | Event | Price | Change | Sq Ft Price |
|---|---|---|---|---|
| 05/25/2016 05/25/16 | Sold | $568,000 | -2.9% | $236 / Sq Ft |
| 03/30/2016 03/30/16 | Pending | -- | -- | -- |
| 02/22/2016 02/22/16 | Price Changed | $585,000 | -0.8% | $243 / Sq Ft |
| 01/31/2016 01/31/16 | For Sale | $589,500 | -- | $245 / Sq Ft |
Tax History Compared to Growth
Tax History
| Year | Tax Paid | Tax Assessment Tax Assessment Total Assessment is a certain percentage of the fair market value that is determined by local assessors to be the total taxable value of land and additions on the property. | Land | Improvement |
|---|---|---|---|---|
| 2025 | $3,126 | $54,252 | -- | -- |
| 2024 | $2,996 | $51,669 | -- | -- |
| 2023 | $2,996 | $71,980 | $14,390 | $57,590 |
| 2022 | $2,914 | $52,320 | $10,460 | $41,860 |
| 2021 | $3,105 | $49,270 | $9,850 | $39,420 |
| 2020 | $3,033 | $45,010 | $9,000 | $36,010 |
| 2019 | $2,926 | $44,880 | $8,970 | $35,910 |
| 2018 | $2,812 | $42,950 | $8,590 | $34,360 |
| 2017 | $2,708 | $41,600 | $8,320 | $33,280 |
| 2016 | $2,663 | $40,270 | $8,050 | $32,220 |
| 2015 | $2,408 | $38,930 | $7,780 | $31,150 |
Agents Affiliated with this Home
-
Nora Heideman

Seller's Agent in 2016
Nora Heideman
Berkshire Hathaway HomeServices Arizona Properties
(480) 329-0878
4 in this area
72 Total Sales
-
David Crozier

Buyer's Agent in 2016
David Crozier
Russ Lyon Sotheby's International Realty
(480) 748-8890
8 in this area
50 Total Sales
Map
Source: Arizona Regional Multiple Listing Service (ARMLS)
MLS Number: 5392411
APN: 211-88-007
- 4706 E Rancho Caliente Dr
- 4727 E Rancho Caliente Dr Unit 1
- 4633 E Chaparosa Way
- 4449 E Rancho Caliente Dr
- 4867 E Windstone Trail Unit 3
- 31227 N 45th St
- 30645 N 44th St
- 30026 N 47th St
- 31521 N 48th St
- 4356 E Rancho Tierra Dr
- 4430 E Creosote Dr
- 4402 E Creosote Dr
- 4864 E Eden Dr
- 5237 E Montgomery Rd
- 4223 E Wildcat Dr
- 4839 E Eden Dr
- 31203 N 43rd St
- 4780 E Casey Ln
- 30417 N 42nd Place
- 4401 E Barwick Dr
- 30802 N 47th Place
- 30818 N 47th Place
- 30628 N 47th Place Unit 3
- 4701 E Rancho Laredo Dr
- 30803 N 47th Place
- 30633 N 47th Place
- 30815 N 47th Place
- 30633 N 46th Place
- 30826 N 47th Place
- 30625 N 47th Place Unit 3
- 30627 N 46th Place
- 30645 N 46th Place
- 30823 N 47th Place
- 30610 N 47th Place Unit 3
- 4706 E Rancho Laredo Dr
- 30651 N 46th Place
- 4702 E Rancho Laredo Dr
- 30834 N 47th Place
- 30617 N 47th Place Unit 3
- 30657 N 46th Place
